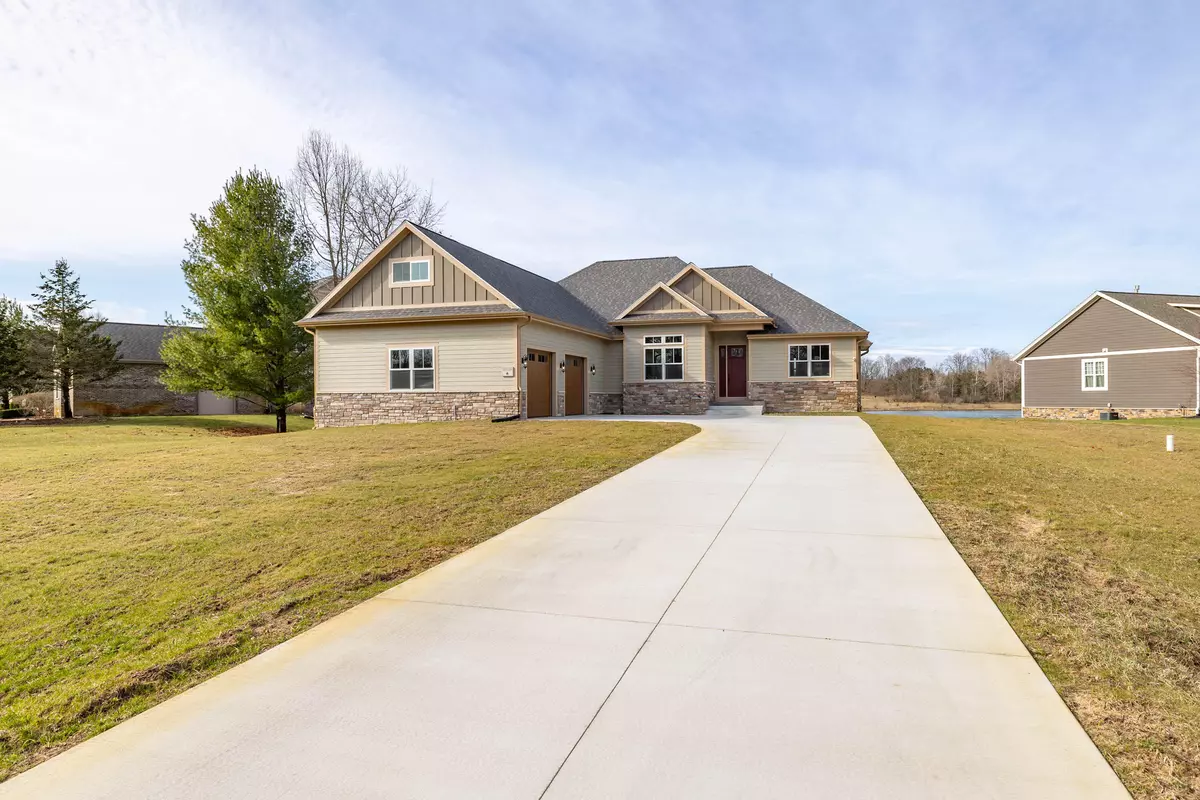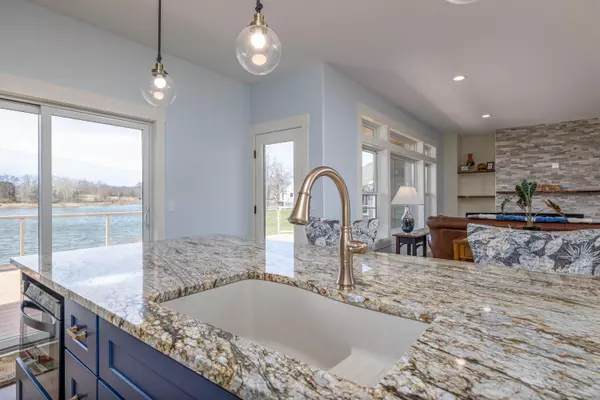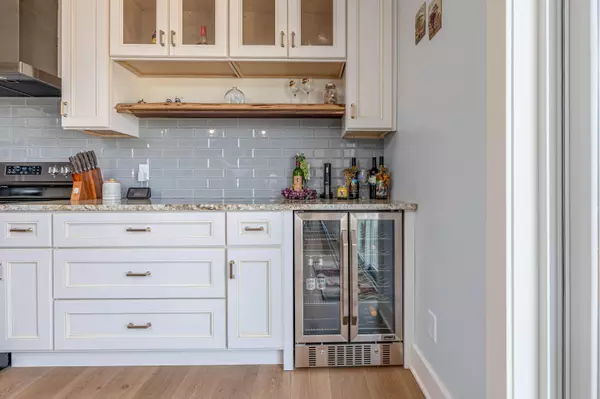$520,000
$549,900
5.4%For more information regarding the value of a property, please contact us for a free consultation.
11359 Killarney Drive Stanwood, MI 49346
4 Beds
3 Baths
2,790 SqFt
Key Details
Sold Price $520,000
Property Type Single Family Home
Sub Type Single Family Residence
Listing Status Sold
Purchase Type For Sale
Square Footage 2,790 sqft
Price per Sqft $186
Municipality Morton Twp
MLS Listing ID 22013398
Sold Date 06/01/22
Style Ranch
Bedrooms 4
Full Baths 2
Half Baths 1
HOA Fees $965
HOA Y/N true
Originating Board Michigan Regional Information Center (MichRIC)
Year Built 2020
Annual Tax Amount $5,000
Tax Year 2021
Lot Size 0.600 Acres
Acres 0.6
Lot Dimensions 130.66 x 219.34 x 78.99 x 211
Property Description
Welcome to 11359 Killarney Dr. Located on the shores of Hamlet Lake is this home completed in 2021 is ready for your family in the famous Tullymore Golf Club.
This home is packed with features for you to love. From a lovely open floor plan showcasing views of the lake to a one-of-a-kind single piece granite island that is sure to take your breath away. Keep your eyes open for the little things that set this home apart from the rest. Custom tile showers, high-end stainless-steel appliances, custom made walnut shelving, real wood flooring, and expansive water filtration system are just some of the features that stand out. You are sure to find many reasons to fall in love. Membership in the association includes access to pool as well as other perks.
Location
State MI
County Mecosta
Area West Central - W
Direction Pierce Rd to Tullymore Dr to Dublin Dr to Killarney Dr. House on right
Body of Water Hamlin Lake
Rooms
Other Rooms High-Speed Internet
Basement Walk Out, Full
Interior
Interior Features Kitchen Island
Heating Forced Air, Natural Gas
Cooling Central Air
Fireplaces Number 1
Fireplaces Type Gas Log
Fireplace true
Appliance Dryer, Washer, Built-In Gas Oven, Disposal, Dishwasher, Freezer, Microwave, Range, Refrigerator
Exterior
Parking Features Attached, Concrete, Driveway
Garage Spaces 2.0
Community Features Lake
Utilities Available Telephone Line, Cable Connected, Natural Gas Connected
Amenities Available Pool
View Y/N No
Roof Type Asphalt
Garage Yes
Building
Story 2
Sewer Septic System
Water Well
Architectural Style Ranch
New Construction No
Schools
School District Chippewa Hills
Others
HOA Fee Include Trash, Snow Removal
Tax ID 11 087 159 000
Acceptable Financing Cash, Conventional
Listing Terms Cash, Conventional
Read Less
Want to know what your home might be worth? Contact us for a FREE valuation!

Our team is ready to help you sell your home for the highest possible price ASAP






