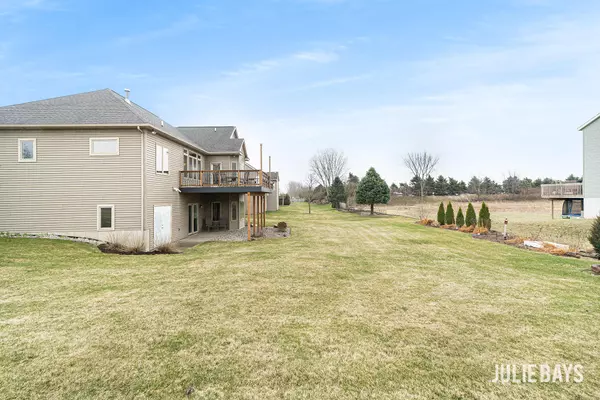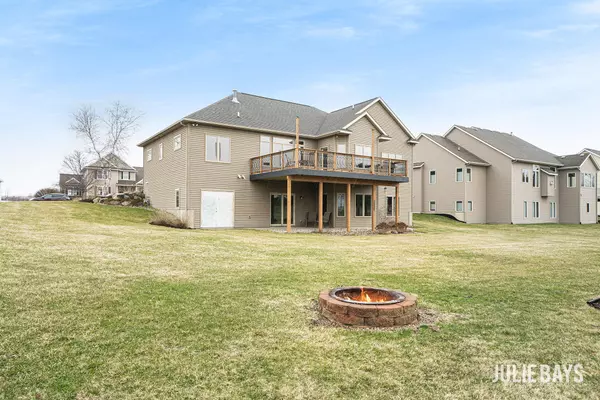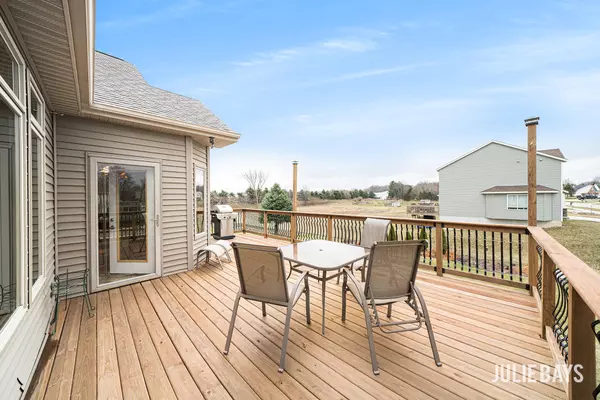$496,000
$495,900
For more information regarding the value of a property, please contact us for a free consultation.
2336 Byron Shores SW Drive Byron Center, MI 49315
5 Beds
3 Baths
3,267 SqFt
Key Details
Sold Price $496,000
Property Type Single Family Home
Sub Type Single Family Residence
Listing Status Sold
Purchase Type For Sale
Square Footage 3,267 sqft
Price per Sqft $151
Municipality Byron Twp
Subdivision Byron Shores
MLS Listing ID 22010535
Sold Date 05/13/22
Style Ranch
Bedrooms 5
Full Baths 3
HOA Fees $10/ann
HOA Y/N true
Originating Board Michigan Regional Information Center (MichRIC)
Year Built 2005
Annual Tax Amount $4,331
Tax Year 2021
Lot Size 0.321 Acres
Acres 0.32
Lot Dimensions 115x150x115x160 approx.
Property Description
BEAUTIFUL ranch home w/ walkout corner lot in Byron Shores subdivision & great location! Main Level: Living room has cathedral ceilings w/surround sound speakers, gas fireplace. Kitchen has granite counters, stainless steel appliances & food pantry. Dining area w/ exterior door to 2021 20X16 deck. Office w/ french doors. Master bedroom large in size, walk-in closet w/ built ins, master bathroom has soaker tub & separate shower. 2 more bedrooms & fill bath located on opposite side of home from the master bedroom. Laundry w/counter & hanging rack. Mudroom entry has sitting bench & coat closet off garage. Lower Level: Finished, walkout. XL family room. 2 more bedrooms. Full bathroom. Mechanical room w/ tons of storage that leads to the lower garage/workshop. Offer deadline 4/6 at 5:00 PM.
Location
State MI
County Kent
Area Grand Rapids - G
Direction Byron Center Drive (South of M-6) to Byron Shores. Turn right at first stop sign. Home is just after Kelly Lee Drive.
Rooms
Basement Walk Out
Interior
Interior Features Ceiling Fans, Garage Door Opener, Humidifier, Eat-in Kitchen, Pantry
Heating Forced Air, Natural Gas
Cooling Central Air
Fireplaces Number 1
Fireplaces Type Gas Log, Living
Fireplace true
Appliance Dryer, Washer, Disposal, Dishwasher, Microwave, Oven, Refrigerator
Exterior
Parking Features Attached, Concrete, Driveway
Garage Spaces 2.0
View Y/N No
Topography {Level=true}
Street Surface Paved
Garage Yes
Building
Lot Description Sidewalk, Corner Lot
Story 1
Sewer Public Sewer
Water Public
Architectural Style Ranch
New Construction No
Schools
School District Byron Center
Others
Tax ID 41-21-10-111-001
Acceptable Financing Cash, FHA, VA Loan, Conventional
Listing Terms Cash, FHA, VA Loan, Conventional
Read Less
Want to know what your home might be worth? Contact us for a FREE valuation!

Our team is ready to help you sell your home for the highest possible price ASAP






