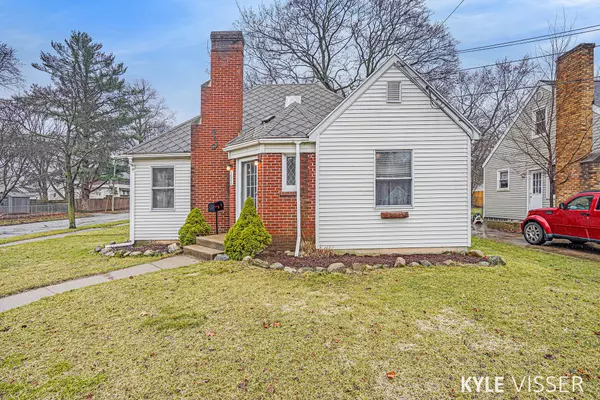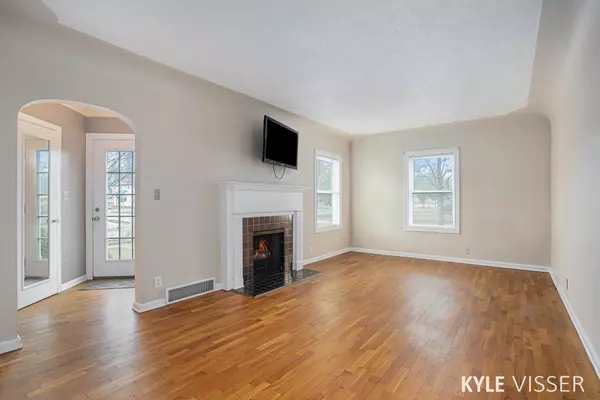$222,000
$219,900
1.0%For more information regarding the value of a property, please contact us for a free consultation.
1040 Elliott SE Street Grand Rapids, MI 49507
3 Beds
2 Baths
1,176 SqFt
Key Details
Sold Price $222,000
Property Type Single Family Home
Sub Type Single Family Residence
Listing Status Sold
Purchase Type For Sale
Square Footage 1,176 sqft
Price per Sqft $188
Municipality City of Grand Rapids
MLS Listing ID 22010662
Sold Date 06/01/22
Style Cape Cod
Bedrooms 3
Full Baths 2
Originating Board Michigan Regional Information Center (MichRIC)
Year Built 1940
Annual Tax Amount $1,638
Tax Year 2022
Lot Size 9,191 Sqft
Acres 0.21
Lot Dimensions 68.65 x 134
Property Description
Welcome to 1040 Elliott! This charming Cape Cod home is located on a corner lot and is ready for its new owner! Upon entering, you are greeted by a spacious living room with arched doorways and wood burning fireplace. Also found on the main; two bedrooms, a full bath, kitchen with stainless steel appliances, and a quaint dining room with built-ins. Opportunity upstairs to create an additional living space; perfect for a third bedroom or home office. Downstairs you will find a family room with an additional fireplace, a full bath, and laundry area. Outside boasts a large deck off the screened porch and a fully fenced backyard. With close proximity to Breton Village as well as 28th Street, you won't want to miss out on this great opportunity! Offer deadline Tuesday (4/5) at 12:00pm
Location
State MI
County Kent
Area Grand Rapids - G
Direction From Burton between Eastern and Fuller; Head North on Alto until you hit Elliott; Home is on SW corner of Elliott and Alto.
Rooms
Basement Full
Interior
Interior Features Ceiling Fans, Laminate Floor, Wood Floor
Heating Forced Air, Natural Gas
Cooling Central Air
Fireplaces Number 2
Fireplaces Type Living, Family
Fireplace true
Window Features Screens,Replacement,Insulated Windows,Garden Window(s)
Appliance Dryer, Washer, Dishwasher, Oven, Range, Refrigerator
Exterior
Exterior Feature Scrn Porch, Deck(s)
Parking Features Concrete, Driveway
Garage Spaces 1.0
Utilities Available Natural Gas Connected, Cable Connected
View Y/N No
Street Surface Paved
Garage Yes
Building
Lot Description Level, Sidewalk
Story 2
Sewer Public Sewer
Water Public
Architectural Style Cape Cod
Structure Type Vinyl Siding,Brick
New Construction No
Schools
School District Grand Rapids
Others
Tax ID 41-18-05-379-009
Acceptable Financing Cash, Conventional
Listing Terms Cash, Conventional
Read Less
Want to know what your home might be worth? Contact us for a FREE valuation!

Our team is ready to help you sell your home for the highest possible price ASAP






