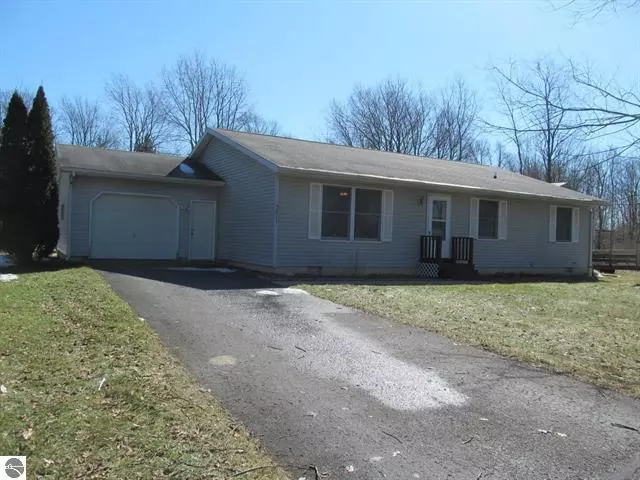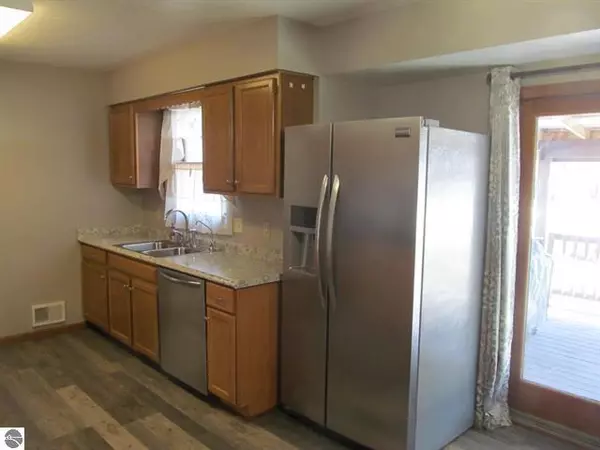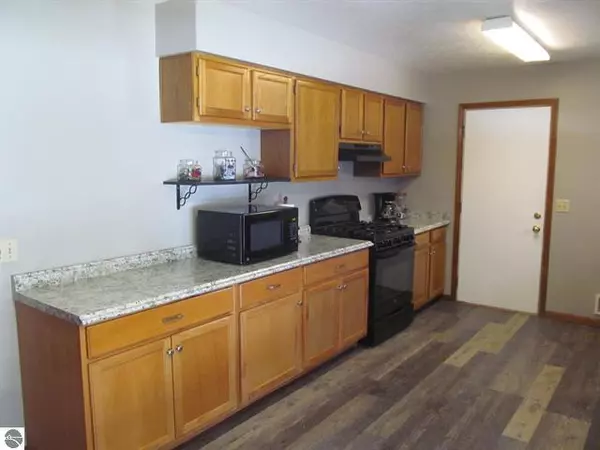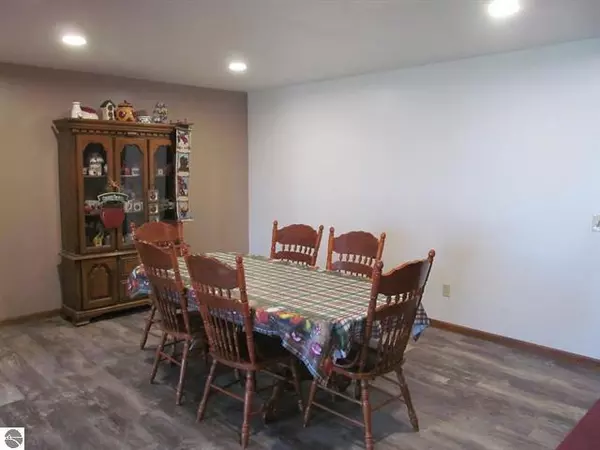$219,900
$214,900
2.3%For more information regarding the value of a property, please contact us for a free consultation.
3811 CECIL Road Cadillac, MI 49601
3 Beds
2 Baths
1,682 SqFt
Key Details
Sold Price $219,900
Property Type Single Family Home
Sub Type Single Family Residence
Listing Status Sold
Purchase Type For Sale
Square Footage 1,682 sqft
Price per Sqft $130
Municipality Haring Twp
Subdivision Duncan Acres
MLS Listing ID 22009848
Sold Date 05/02/22
Style Ranch
Bedrooms 3
Full Baths 2
Originating Board Michigan Regional Information Center (MichRIC)
Year Built 1994
Annual Tax Amount $2,504
Tax Year 2022
Lot Size 1.000 Acres
Acres 1.0
Lot Dimensions 139X297X141X299
Property Description
Spacious 3 bedroom (possibility of 4th), 2 bath home, with a one-car attached garage, on one acre at Cadillac's north end! Large master suite, roomy kitchen with plenty of cupboard space, and laminate flooring. Main floor laundry, plus additional laundry hook-up in the unfinished basement (plenty of space for a family room/ recreation room/ man-cave/ woman-cave :-) ...etc.) You will enjoy the open floorplan along with the central air, spacious living room and dining area. Outside you have the deck, covered porch, underground sprinkler system, and tons of storage space for cars, toys, hobbies, workshops, and more! First pole barn is 32 x 48 with a concrete floor, 10' sidewalls and 3 overhead doors! Second pole barn is 20 x 32, 12' sidewalls and one oversized overhead door. Plus a 10 x 16 garden shed, and a stand-alone carport. Much to see here...don't miss out! Plus a 10 x 16 garden shed, and a stand-alone carport. Much to see here...don't miss out!
Location
State MI
County Wexford
Area Paul Bunyan - P
Direction Mitchell St north to 34 Rd (Boon Rd), turn east to Cecil Rd, turn left to home.
Rooms
Other Rooms Shed(s), Pole Barn
Basement Full
Interior
Interior Features Ceiling Fans, Garage Door Opener, Water Softener/Owned, Eat-in Kitchen
Heating Forced Air
Cooling Central Air
Fireplace false
Window Features Window Treatments
Appliance Disposal, Dishwasher, Range, Refrigerator
Exterior
Exterior Feature Porch(es), Deck(s)
Parking Features Attached
Garage Spaces 2.0
Utilities Available Phone Available, Natural Gas Connected, Cable Connected
View Y/N No
Street Surface Paved
Garage Yes
Building
Lot Description Level
Story 1
Sewer Septic System
Water Well
Architectural Style Ranch
Structure Type Vinyl Siding
New Construction No
Schools
School District Cadillac
Others
Tax ID 832209223204
Acceptable Financing Cash, FHA, VA Loan, Rural Development, Conventional
Listing Terms Cash, FHA, VA Loan, Rural Development, Conventional
Read Less
Want to know what your home might be worth? Contact us for a FREE valuation!

Our team is ready to help you sell your home for the highest possible price ASAP






