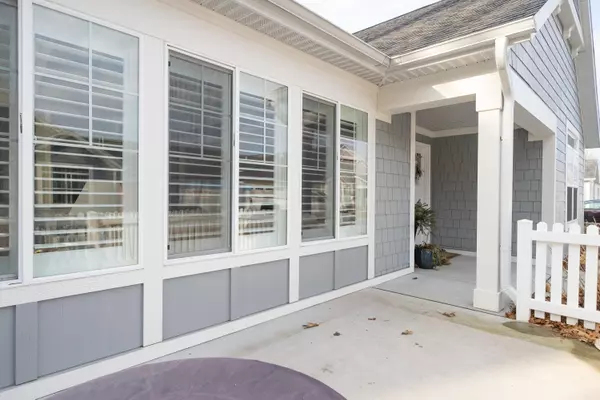$900,000
$900,000
For more information regarding the value of a property, please contact us for a free consultation.
253 Bay Breeze Lane Holland, MI 49424
3 Beds
2 Baths
2,638 SqFt
Key Details
Sold Price $900,000
Property Type Condo
Sub Type Condominium
Listing Status Sold
Purchase Type For Sale
Square Footage 2,638 sqft
Price per Sqft $341
Municipality Park Twp
Subdivision Villas On Lake Macatawa
MLS Listing ID 22009525
Sold Date 05/17/22
Style Ranch
Bedrooms 3
Full Baths 2
HOA Fees $375/mo
HOA Y/N true
Originating Board Michigan Regional Information Center (MichRIC)
Year Built 2018
Annual Tax Amount $11,430
Tax Year 2021
Property Description
The most beautiful home within the Villas on Lake Macatawa is now available from the original owner and offers a rare opportunity to have it all. In addition to enjoying all the waterfront activities and amenities the Villas are known for, this home also offers one of the communities most exclusive options as it is located away from all the foot and auto traffic on the community's outer edge. The home, four season room, and patio enjoy private wooded tranquil views of nature that are protected from development. It is also a second home with light seasonal use making it as close to buying a new villa as it gets. Did I also mention it has first rights to a 30ft slip with a lift.
Location
State MI
County Ottawa
Area Holland/Saugatuck - H
Direction S on S Division off of Ottawa Beach Rd, then R on Wisteria to end of road and development entrance.
Body of Water Lake Macatawa
Rooms
Other Rooms High-Speed Internet
Basement Slab
Interior
Interior Features Ceiling Fans, Garage Door Opener, Wood Floor, Kitchen Island, Pantry
Heating Forced Air, Natural Gas
Cooling Central Air
Fireplaces Type Gas Log, Living
Fireplace false
Window Features Insulated Windows, Window Treatments
Appliance Dryer, Washer, Built-In Gas Oven, Disposal, Dishwasher, Microwave, Range, Refrigerator
Exterior
Parking Features Attached, Paved
Garage Spaces 2.0
Community Features Lake
Utilities Available Electricity Connected, Telephone Line, Natural Gas Connected, Cable Connected, Public Water, Public Sewer, Broadband
Amenities Available Pets Allowed, Club House, Pool
Waterfront Description All Sports, Assoc Access, Shared Frontage
View Y/N No
Roof Type Composition
Topography {Level=true}
Street Surface Paved
Handicap Access 36 Inch Entrance Door, Covered Entrance, Lever Door Handles, Accessible Entrance
Garage Yes
Building
Lot Description Wooded
Story 1
Sewer Public Sewer
Water Public
Architectural Style Ranch
New Construction No
Schools
School District West Ottawa
Others
Tax ID 70-15-25-406-046
Acceptable Financing Cash, Conventional
Listing Terms Cash, Conventional
Read Less
Want to know what your home might be worth? Contact us for a FREE valuation!

Our team is ready to help you sell your home for the highest possible price ASAP






