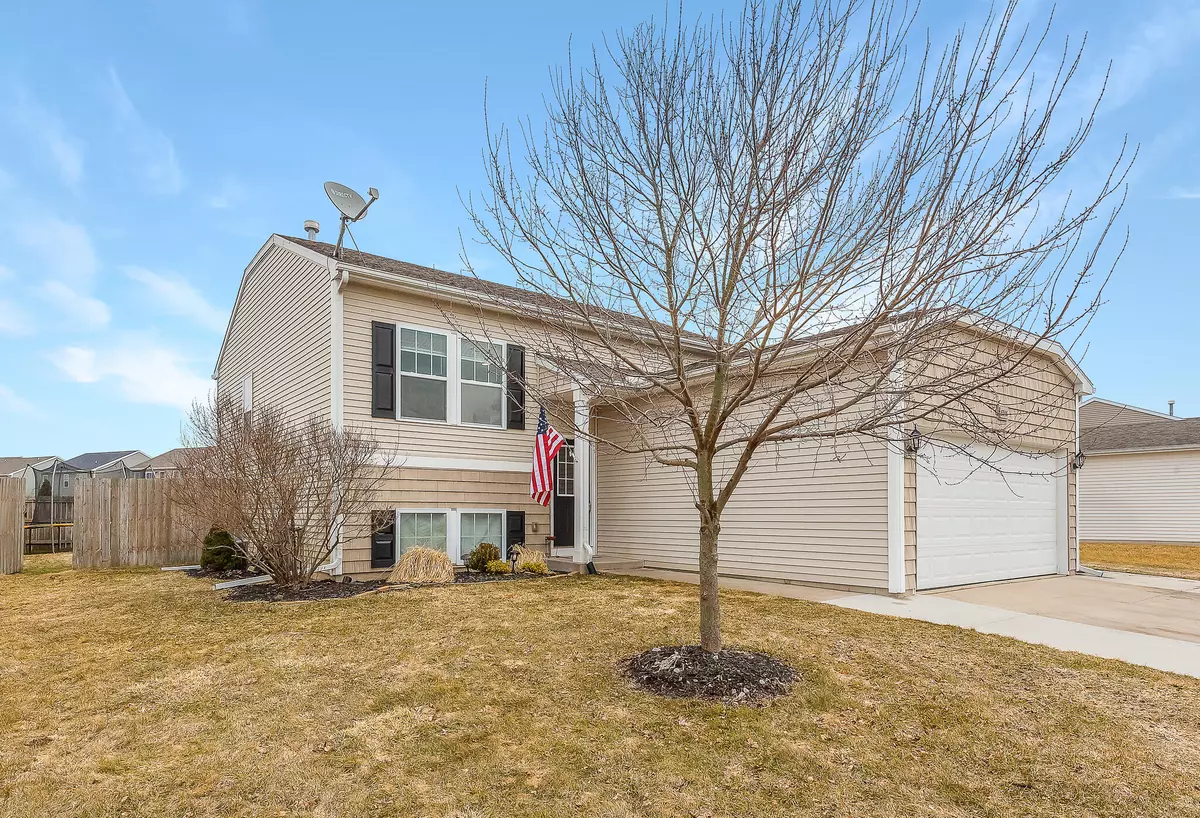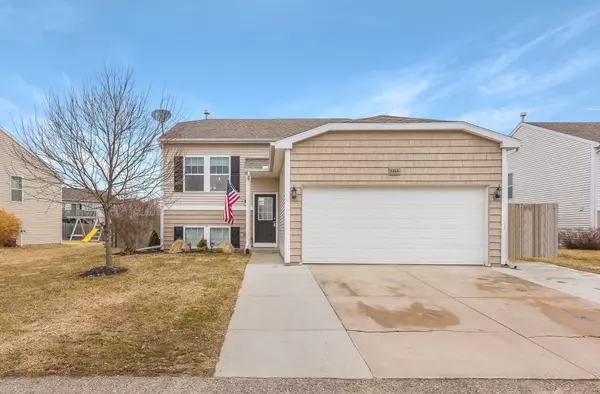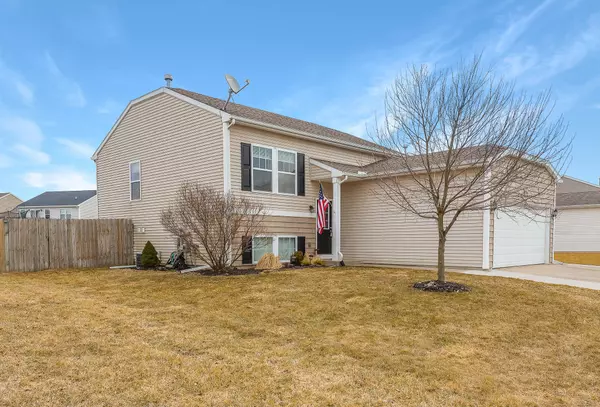$277,000
$249,900
10.8%For more information regarding the value of a property, please contact us for a free consultation.
6516 Kodiak SE Drive Alto, MI 49302
4 Beds
2 Baths
1,874 SqFt
Key Details
Sold Price $277,000
Property Type Single Family Home
Sub Type Single Family Residence
Listing Status Sold
Purchase Type For Sale
Square Footage 1,874 sqft
Price per Sqft $147
Municipality Bowne Twp
Subdivision Alto Meadows
MLS Listing ID 22008455
Sold Date 05/16/22
Style Bi-Level
Bedrooms 4
Full Baths 2
HOA Fees $110/mo
HOA Y/N true
Originating Board Michigan Regional Information Center (MichRIC)
Year Built 2010
Annual Tax Amount $2,407
Tax Year 2022
Lot Size 6,181 Sqft
Acres 0.14
Lot Dimensions 60*103
Property Description
Don't miss the chance to own this fresh and up-to-date home in Lowell Schools! Boasting 4 good-sized bedrooms, 2 full baths, a large kitchen with newer smudge-free appliances that's open to the light and bright living room. The lower level family room offers daylight windows and tons of space for entertaining or relaxing. Enjoy the fully fenced backyard with firepit and playset. Seller has requested that all offers be held until 4:00pm on Saturday, April 16th.
Location
State MI
County Kent
Area Grand Rapids - G
Direction I-96 East to M-50 E in Lowell, take exit 52 from I-96 E. S on Alden Nash (M-50), W on 64th, S on Bear Meadows, SE on Kodiak to home on right.
Rooms
Other Rooms High-Speed Internet
Basement Daylight
Interior
Interior Features Ceiling Fans, Garage Door Opener, Laminate Floor, Water Softener/Owned, Eat-in Kitchen
Heating Forced Air, Natural Gas
Cooling Central Air
Fireplace false
Appliance Dryer, Washer, Dishwasher, Microwave, Range, Refrigerator
Exterior
Parking Features Attached, Paved
Garage Spaces 2.0
Utilities Available Electricity Connected, Natural Gas Connected, Cable Connected, Public Water, Public Sewer
View Y/N No
Topography {Level=true}
Street Surface Paved
Garage Yes
Building
Lot Description Sidewalk
Story 2
Sewer Public Sewer
Water Well, Public
Architectural Style Bi-Level
New Construction No
Schools
School District Lowell
Others
HOA Fee Include Water, Trash, Snow Removal
Tax ID 41-24-04-404-056
Acceptable Financing Cash, FHA, VA Loan, MSHDA, Conventional
Listing Terms Cash, FHA, VA Loan, MSHDA, Conventional
Read Less
Want to know what your home might be worth? Contact us for a FREE valuation!

Our team is ready to help you sell your home for the highest possible price ASAP






