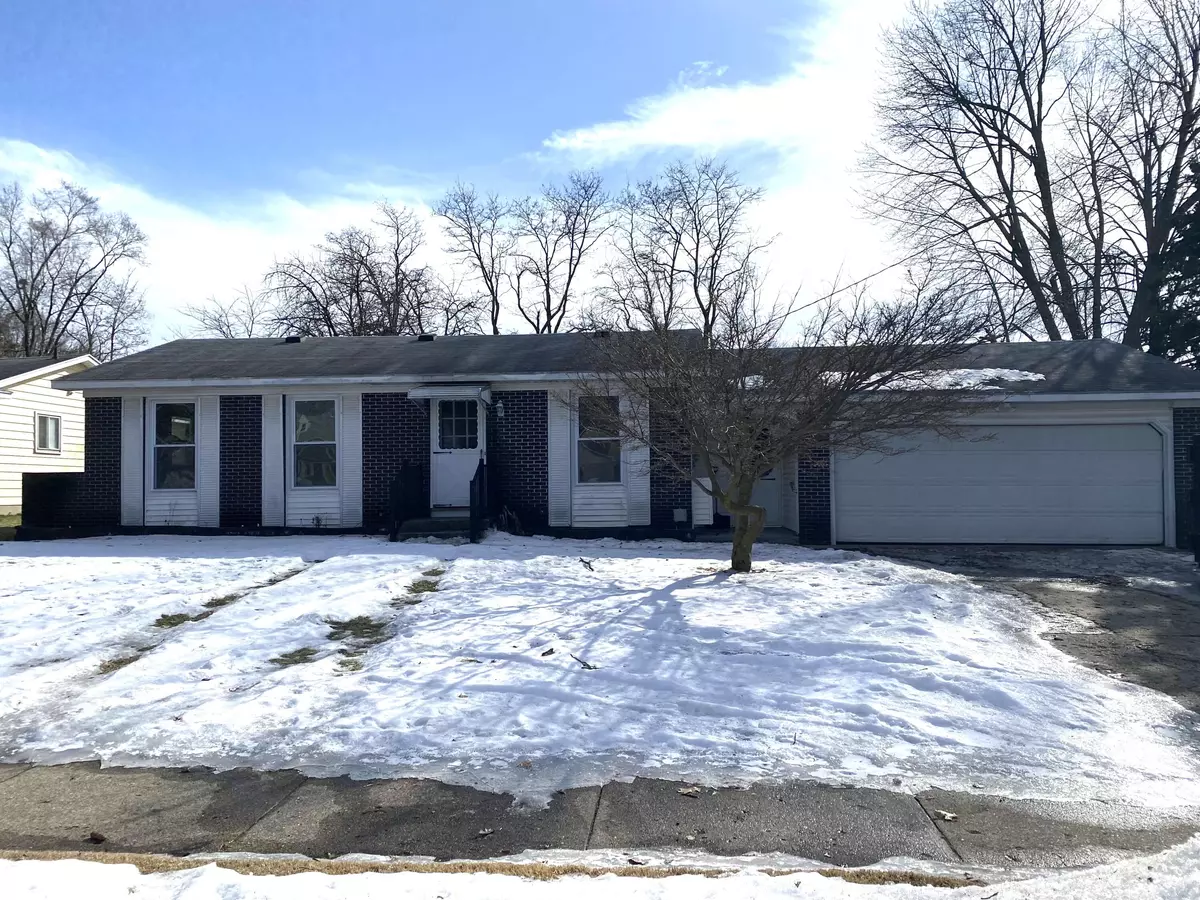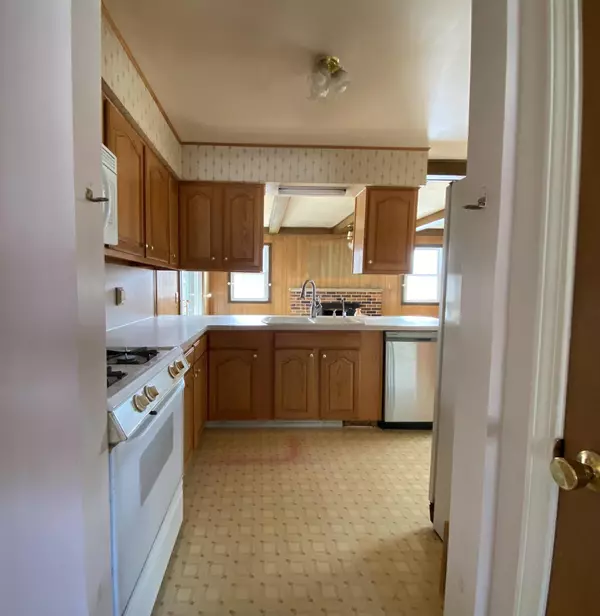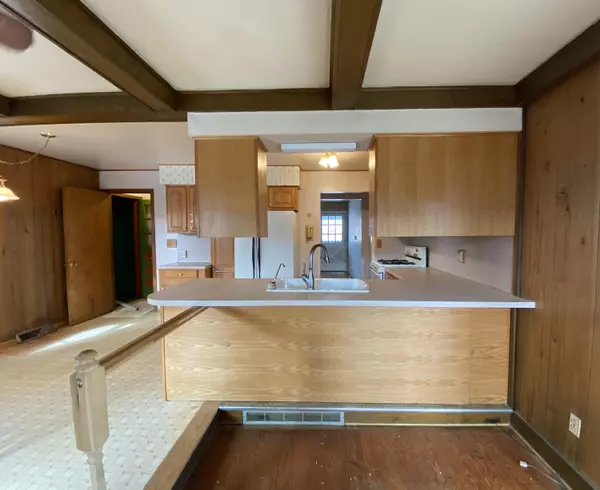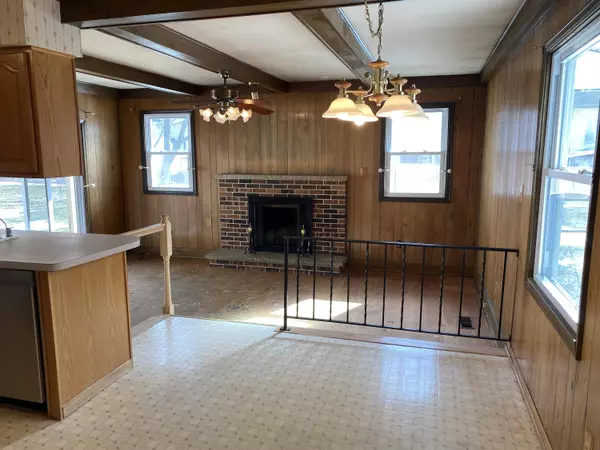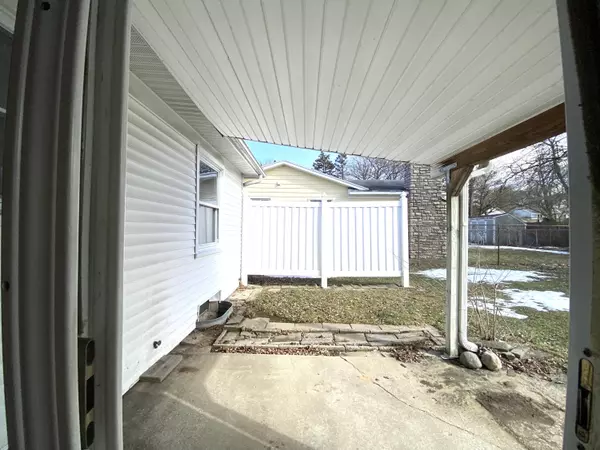$235,000
$215,000
9.3%For more information regarding the value of a property, please contact us for a free consultation.
1526 Gentian SE Drive Kentwood, MI 49508
3 Beds
2 Baths
1,080 SqFt
Key Details
Sold Price $235,000
Property Type Single Family Home
Sub Type Single Family Residence
Listing Status Sold
Purchase Type For Sale
Square Footage 1,080 sqft
Price per Sqft $217
Municipality City of Kentwood
Subdivision Whispering Hills Estates
MLS Listing ID 22005682
Sold Date 03/15/22
Style Ranch
Bedrooms 3
Full Baths 2
Originating Board Michigan Regional Information Center (MichRIC)
Year Built 1967
Annual Tax Amount $2,300
Tax Year 2021
Lot Size 10,629 Sqft
Acres 0.24
Lot Dimensions 85 x 125
Property Description
This solid 3 bedroom brick ranch style home is ready for you to add your finishing touches. Main floor offers a living room, 3 bedrooms, 1 full bath, equipped kitchen w dining area & family room with a natural fireplace & slider to the back yard. The hardwood floors were covered by carpet(removed) which left the wood in fine condition. The breezeway has plenty of storage & there is a separate room from additional storage. The full basement has a rec room, office, full bath, laundry room & utility room. The furnace age is unknown, hot water heater was replaced in 2019, water softener system and reverse osmosis is a top-of-the-line system from Wolverine. The 2-car attached garage has a automatic opening system and back door to the fenced yard. Doggie fenced area. All offers due 3-1 @3pm
Location
State MI
County Kent
Area Grand Rapids - G
Direction Kalamazoo to Gentian(W)
Rooms
Basement Full
Interior
Interior Features Ceiling Fans, Garage Door Opener, Humidifier, Iron Water FIlter, Water Softener/Owned, Wood Floor, Eat-in Kitchen
Heating Forced Air
Cooling Central Air
Fireplaces Number 1
Fireplaces Type Family, Wood Burning
Fireplace true
Window Features Screens,Insulated Windows
Appliance Dryer, Washer, Dishwasher, Range, Refrigerator
Exterior
Exterior Feature Fenced Back, Patio
Parking Features Attached
Garage Spaces 2.0
View Y/N No
Street Surface Paved
Garage Yes
Building
Lot Description Sidewalk
Story 1
Sewer Public Sewer
Water Public
Architectural Style Ranch
Structure Type Brick,Vinyl Siding
New Construction No
Schools
School District Kentwood
Others
Tax ID 41-18-32-426-012
Acceptable Financing Cash, Conventional
Listing Terms Cash, Conventional
Read Less
Want to know what your home might be worth? Contact us for a FREE valuation!

Our team is ready to help you sell your home for the highest possible price ASAP


