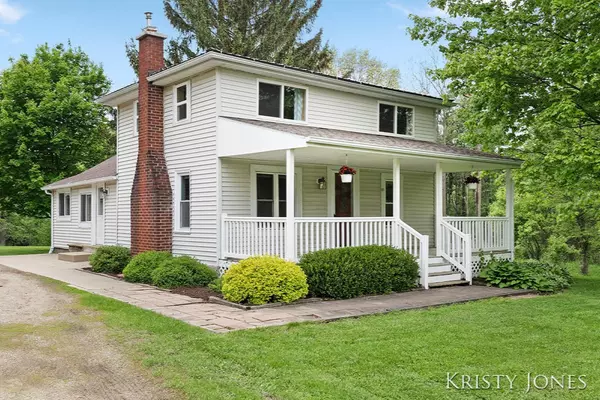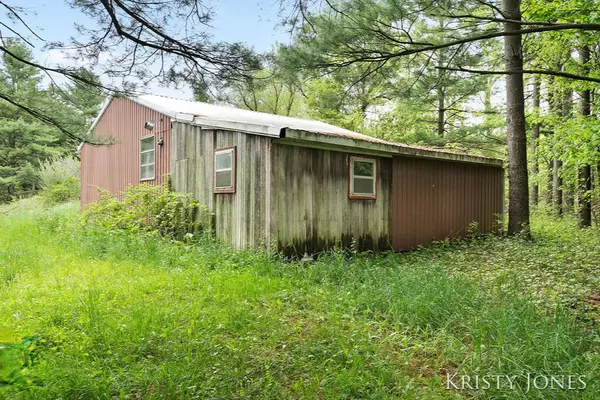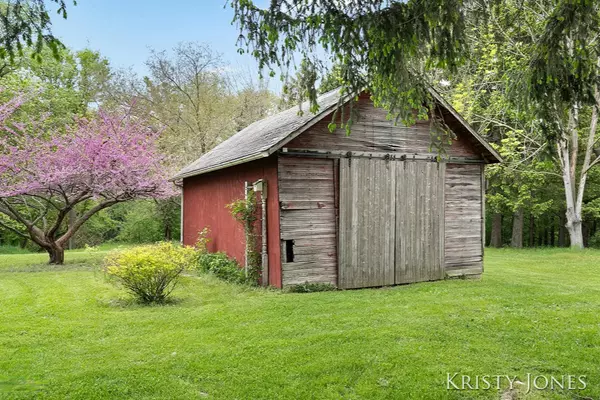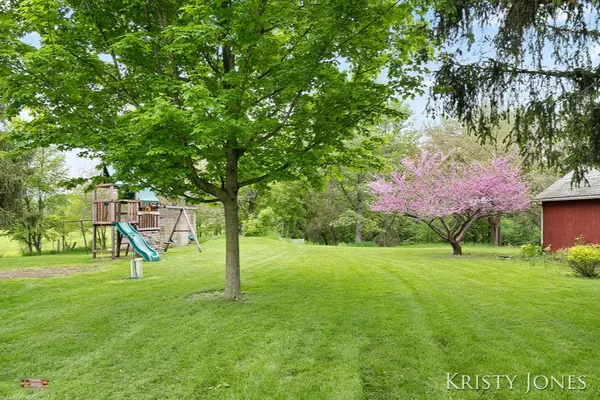$175,000
$189,900
7.8%For more information regarding the value of a property, please contact us for a free consultation.
11350 Lindsey Road Plainwell, MI 49080
3 Beds
1 Bath
1,388 SqFt
Key Details
Sold Price $175,000
Property Type Single Family Home
Sub Type Single Family Residence
Listing Status Sold
Purchase Type For Sale
Square Footage 1,388 sqft
Price per Sqft $126
Municipality Prairieville Twp
MLS Listing ID 19022070
Sold Date 09/19/19
Style Farm House
Bedrooms 3
Full Baths 1
Originating Board Michigan Regional Information Center (MichRIC)
Year Built 1900
Annual Tax Amount $1,950
Tax Year 2019
Lot Size 5.110 Acres
Acres 5.11
Lot Dimensions irr aprox 514x426
Property Description
Come checkout this amazing farm house on just over 5 acres of stunning land! Frontage on Lindsey Rd, Woodward Ave & Lakeway St as well as pond frontage AND a stones throw away from 669 acre all sports Pine Lake for all of your water sports adventures! This home has been freshened and updated with almost all new flooring, fresh paint, updated electrical, new roof on main house and so much more!! It features a main floor master AND laundry along with two additional bedrooms upstairs that have been completely re-done. All appliances stay with home. The 30x40 detached garage houses a fully insulated workshop, a must see! In addition there is a wood oversized shed out back for lawn/yard equipment and toys as well as a 36x24 outbuilding to the North of the house on Woodward Dr that has electric run to it. Great full/Michigan basement for storage needs if the outbuildings are not enough! Split has just been completed, please see survey. electric run to it. Great full/Michigan basement for storage needs if the outbuildings are not enough! Split has just been completed, please see survey.
Location
State MI
County Barry
Area Greater Kalamazoo - K
Direction From M-89 & Doster Rd, N on Doster Rd, E on 3 Mile Rd, N on Lindsey to home on left.
Body of Water Pond
Rooms
Other Rooms Barn(s), Pole Barn
Basement Michigan Basement
Interior
Interior Features Ceiling Fans, Garage Door Opener, Laminate Floor, Water Softener/Owned, Eat-in Kitchen
Heating Forced Air, Natural Gas
Cooling Central Air
Fireplaces Number 1
Fireplaces Type Gas Log, Living
Fireplace true
Window Features Replacement
Appliance Dryer, Washer, Dishwasher, Range, Refrigerator
Exterior
Parking Features Unpaved
Garage Spaces 4.0
Utilities Available Natural Gas Connected
Waterfront Description Private Frontage, Shared Frontage, Pond
View Y/N No
Roof Type Composition, Metal
Topography {Rolling Hills=true}
Street Surface Paved
Garage Yes
Building
Lot Description Recreational, Wooded, Corner Lot
Story 2
Sewer Septic System
Water Well
Architectural Style Farm House
New Construction No
Schools
School District Delton-Kellogg
Others
Tax ID 1200800700
Acceptable Financing Cash, FHA, VA Loan, Rural Development, MSHDA, Conventional
Listing Terms Cash, FHA, VA Loan, Rural Development, MSHDA, Conventional
Read Less
Want to know what your home might be worth? Contact us for a FREE valuation!

Our team is ready to help you sell your home for the highest possible price ASAP






