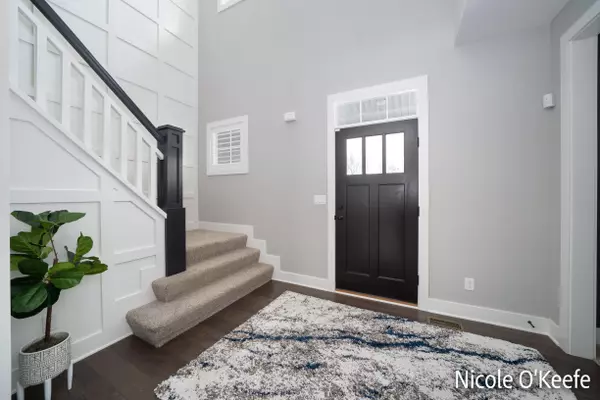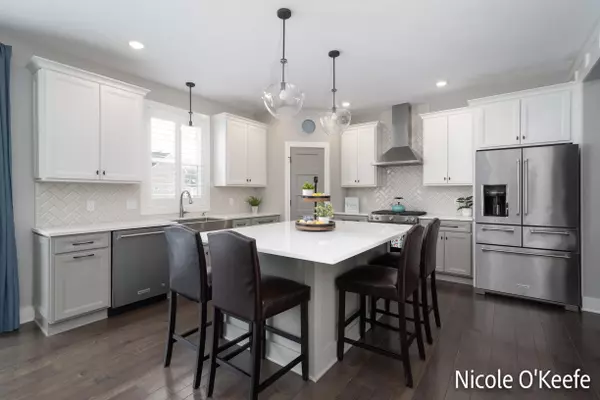$799,000
$799,000
For more information regarding the value of a property, please contact us for a free consultation.
7949 Byron Depot SW Drive Byron Center, MI 49315
6 Beds
6 Baths
4,336 SqFt
Key Details
Sold Price $799,000
Property Type Single Family Home
Sub Type Single Family Residence
Listing Status Sold
Purchase Type For Sale
Square Footage 4,336 sqft
Price per Sqft $184
Municipality Byron Twp
Subdivision Railside West
MLS Listing ID 22004777
Sold Date 03/25/22
Style Traditional
Bedrooms 6
Full Baths 5
Half Baths 1
Originating Board Michigan Regional Information Center (MichRIC)
Year Built 2017
Annual Tax Amount $8,528
Tax Year 2021
Lot Size 0.490 Acres
Acres 0.49
Lot Dimensions 140.8X186.33X91.88X171.48
Property Description
Welcome home to this custom 6 bed/6 bath dream in desirable Railside West Golf Community in Byron Center schools! Custom tile work, plantation shutters throughout, excellent woodwork designs, beautiful fixtures, huge center island, high end appliances, farmhouse sink, extra wide dining room slider and so much more. Main floor is complete with front office/sitting area, double staircase, ½ bath, large laundry room, living room with stone fireplace and built-ins, dining room and large kitchen with walk in pantry. 5 large bedrooms with adjoining baths complete the upper level. Primary suite is beautifully designed with large walk-in closet, free standing soaker tub and glorious tiled shower. The lower level is complete with a large bedroom w/walk in closet, full bath and.... ...still plenty of storage space for you. BUYER PERK: Fully fenced backyard to accommodate the inground pool & landscape that is scheduled to begin early Fall. Wait list is up to 2 years for a pool. Yours if you so desire. You can take over the plan and the expense. Seller will share all current renderings of pool and landscape plan. This is not required but it sure is a great backyard for a pool and beautiful landscape. ...still plenty of storage space for you. BUYER PERK: Fully fenced backyard to accommodate the inground pool & landscape that is scheduled to begin early Fall. Wait list is up to 2 years for a pool. Yours if you so desire. You can take over the plan and the expense. Seller will share all current renderings of pool and landscape plan. This is not required but it sure is a great backyard for a pool and beautiful landscape.
Location
State MI
County Kent
Area Grand Rapids - G
Direction From M6, south on Byron Center Ave, West on 76th Street, turn left into Railside subdivision on Railyard, left on Byron Depot Dr
Rooms
Other Rooms High-Speed Internet
Basement Daylight
Interior
Interior Features Garage Door Opener, Guest Quarters, Security System, Kitchen Island, Eat-in Kitchen, Pantry
Heating Forced Air, Natural Gas
Cooling Central Air
Fireplaces Number 1
Fireplaces Type Family
Fireplace true
Window Features Garden Window(s), Window Treatments
Appliance Dryer, Washer, Disposal, Dishwasher, Oven, Refrigerator
Exterior
Parking Features Attached
Garage Spaces 3.0
Utilities Available Cable Connected, Natural Gas Connected
View Y/N No
Roof Type Shingle
Garage Yes
Building
Lot Description Golf Community, Sidewalk
Story 2
Sewer Public Sewer
Water Public
Architectural Style Traditional
New Construction No
Schools
School District Byron Center
Others
Tax ID 41-21-17-277-009
Acceptable Financing Cash, Conventional
Listing Terms Cash, Conventional
Read Less
Want to know what your home might be worth? Contact us for a FREE valuation!

Our team is ready to help you sell your home for the highest possible price ASAP






