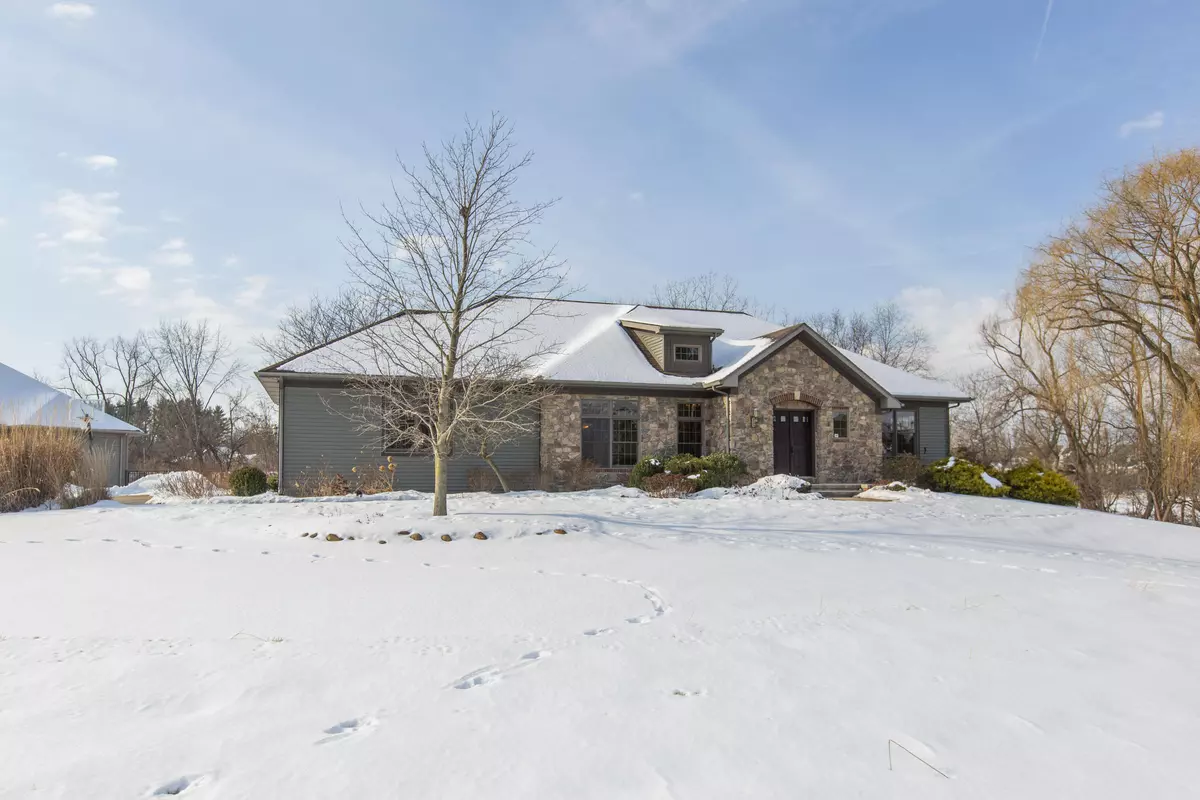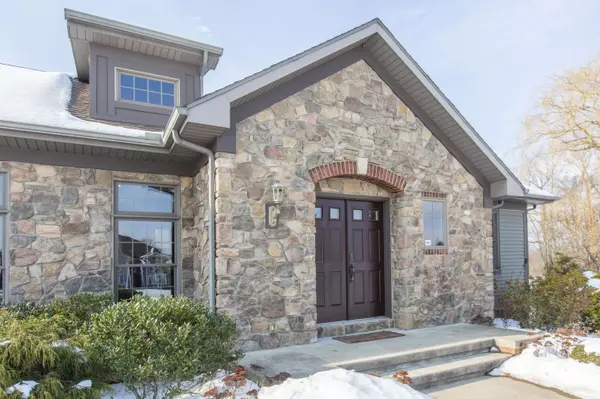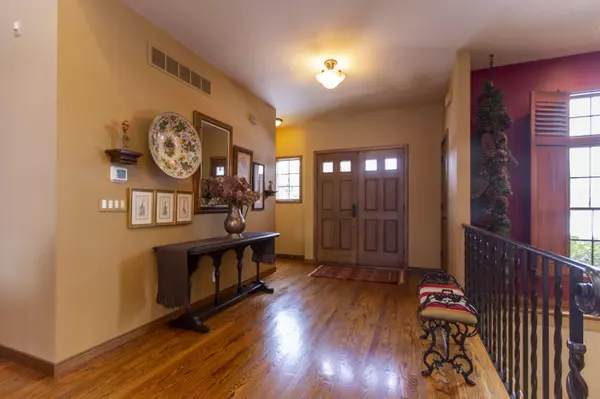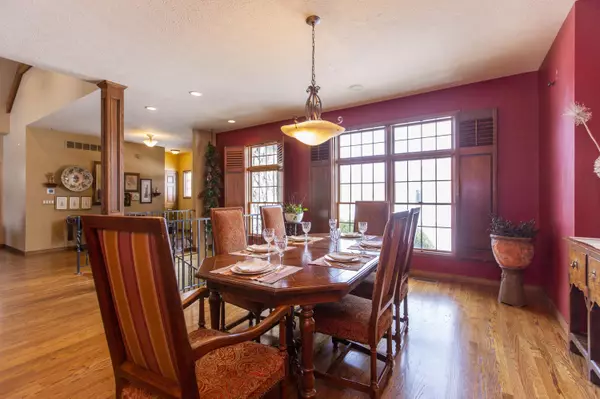$445,000
$445,000
For more information regarding the value of a property, please contact us for a free consultation.
22 Longmeadow Drive Niles, MI 49120
2 Beds
4 Baths
2,399 SqFt
Key Details
Sold Price $445,000
Property Type Single Family Home
Sub Type Single Family Residence
Listing Status Sold
Purchase Type For Sale
Square Footage 2,399 sqft
Price per Sqft $185
Municipality Niles Twp
Subdivision Longmeadow
MLS Listing ID 22003395
Sold Date 02/28/22
Style Ranch
Bedrooms 2
Full Baths 3
Half Baths 1
HOA Fees $25
HOA Y/N true
Originating Board Michigan Regional Information Center (MichRIC)
Year Built 2005
Annual Tax Amount $4,119
Tax Year 2021
Lot Size 0.606 Acres
Acres 0.61
Lot Dimensions 210x211
Property Description
Get Inspired Michiana, to fall in love with this stunning custom built ranch nestled in the prestigious Longmeadow development. It's location is 20-30 min from South Bend, St. Joe, the airport, wineries, Lake MI, ND, and more. The home has a wonderful open floor plan and is studded with high-end quality finishes throughout. The basement has 5 large grille style daylight windows and a full finished bath. It can easily accommodate two bedrooms, and still have space for a large living area and lots of storage. The homeowner has recently put in a new sump pump, built-in range top, refrigerator, and freshly painted the interior trim. This gorgeous home is sure to be your next memory maker. Call and make your appointment today Michiana. It's All About You! This home was built by Dave Snyder, and has been lovingly cared for by the original owners since 2005. Finishes include tiled window sills, imported Sicilian tiles, stone-ceramic flooring, hardwood flooring, wooden built-in cabinetry, built-in appliances, 9-13 foot ceilings, custom draperies, custom wooden plantation shutters, an artisan designed custom fireplace, professional landscaping, a daylight basement, and much more. The main floor includes a large foyer, formal dining area, living room, spacious kitchen, laundry room with built-in office, 3-season sunroom, two bedrooms with ensuite, and a half bath. Every room is large with lots of natural light and lovely oversized windows. The eat-in-kitchen is not only perfect for enjoying a meal with an awesome view, but designed for entertaining and group cooking with an incredible oversized island stocked with extra counter space, storage, a wine rack, and a bar sink. The master bedroom won't disappoint you with it's beautiful bathroom and peaceful view . The second bedroom also has a full bath and is used by the owner as a study.
The owner is a Master Gardener who has lovingly cared for all of the beautiful gardens on the property. She loves the wetlands and mature trees that back her property. She doesn't want you to miss the cool street brick patio off of the back of the house and sunroom. This home was built by Dave Snyder, and has been lovingly cared for by the original owners since 2005. Finishes include tiled window sills, imported Sicilian tiles, stone-ceramic flooring, hardwood flooring, wooden built-in cabinetry, built-in appliances, 9-13 foot ceilings, custom draperies, custom wooden plantation shutters, an artisan designed custom fireplace, professional landscaping, a daylight basement, and much more. The main floor includes a large foyer, formal dining area, living room, spacious kitchen, laundry room with built-in office, 3-season sunroom, two bedrooms with ensuite, and a half bath. Every room is large with lots of natural light and lovely oversized windows. The eat-in-kitchen is not only perfect for enjoying a meal with an awesome view, but designed for entertaining and group cooking with an incredible oversized island stocked with extra counter space, storage, a wine rack, and a bar sink. The master bedroom won't disappoint you with it's beautiful bathroom and peaceful view . The second bedroom also has a full bath and is used by the owner as a study.
The owner is a Master Gardener who has lovingly cared for all of the beautiful gardens on the property. She loves the wetlands and mature trees that back her property. She doesn't want you to miss the cool street brick patio off of the back of the house and sunroom.
Location
State MI
County Berrien
Area Southwestern Michigan - S
Direction US 31 north to Niles Buchanan Rd. (east), Longmeadow Dr is on your right.
Rooms
Basement Daylight, Other, Full
Interior
Interior Features Ceiling Fans, Ceramic Floor, Garage Door Opener, Humidifier, Security System, Water Softener/Owned, Wood Floor, Kitchen Island, Eat-in Kitchen
Heating Forced Air, Natural Gas
Cooling Central Air
Fireplaces Number 1
Fireplaces Type Gas Log, Living
Fireplace true
Window Features Insulated Windows,Window Treatments
Appliance Dryer, Washer, Built-In Electric Oven, Cook Top, Dishwasher, Microwave, Refrigerator
Exterior
Exterior Feature Scrn Porch
Parking Features Attached, Concrete, Driveway
Garage Spaces 2.0
View Y/N No
Street Surface Paved
Handicap Access 36 Inch Entrance Door, 36' or + Hallway, Grab Bar Mn Flr Bath, Lever Door Handles, Low Threshold Shower
Garage Yes
Building
Lot Description Rolling Hills
Story 1
Sewer Public Sewer
Water Well
Architectural Style Ranch
Structure Type Stone
New Construction No
Schools
School District Niles
Others
Tax ID 11-14-4500-0008-00-2
Acceptable Financing Cash, FHA, VA Loan, Other, Conventional
Listing Terms Cash, FHA, VA Loan, Other, Conventional
Read Less
Want to know what your home might be worth? Contact us for a FREE valuation!

Our team is ready to help you sell your home for the highest possible price ASAP






