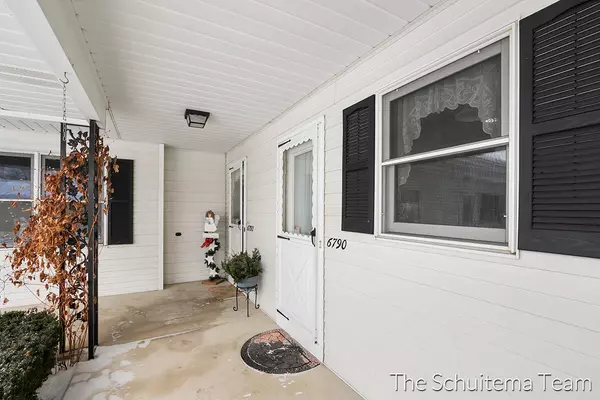$230,000
$220,000
4.5%For more information regarding the value of a property, please contact us for a free consultation.
6790 N Wentward Court Hudsonville, MI 49426
3 Beds
2 Baths
1,022 SqFt
Key Details
Sold Price $230,000
Property Type Condo
Sub Type Condominium
Listing Status Sold
Purchase Type For Sale
Square Footage 1,022 sqft
Price per Sqft $225
Municipality Georgetown Twp
Subdivision Pinebrook Estates
MLS Listing ID 22002427
Sold Date 02/28/22
Style Ranch
Bedrooms 3
Full Baths 2
HOA Fees $210/mo
HOA Y/N true
Originating Board Michigan Regional Information Center (MichRIC)
Year Built 1998
Annual Tax Amount $2,100
Tax Year 2021
Property Description
Welcome home to your new large condo in Hudsonville! Featuring 3 bedrooms, 2 bathrooms, main floor laundry, main floor master, and large greatroom. Kitchen contains newer appliances, newer countertops, and backsplash. There is hookups for natural gas heaters in each of the common spaces. Reasonable monthly dues that cover trash, water/sewer, snow/plowing, and yard care. There is a washer and dryer hook up on the main level (where it currently is located) and downstairs in the full bath. Almost 2,000 square foot of living space creates the opportunity for larger bedrooms, and tons of storage. Unit includes a corner 2 stall garage (more storage opportunities) and a newer garage door opener. Jump on this one and move in immediately after close!
Location
State MI
County Ottawa
Area Grand Rapids - G
Direction South on 28th Ave. from Port Sheldon, Private Drive on West side of road
Rooms
Basement Daylight, Full
Interior
Interior Features Ceiling Fans, Humidifier, Laminate Floor, Eat-in Kitchen, Pantry
Heating Forced Air, Natural Gas
Cooling Central Air
Fireplace false
Window Features Insulated Windows,Bay/Bow,Window Treatments
Appliance Dryer, Washer, Disposal, Dishwasher, Microwave, Oven, Range, Refrigerator
Exterior
Exterior Feature Deck(s)
Parking Features Concrete, Driveway
Garage Spaces 2.0
Utilities Available Broadband Available, Phone Connected, Natural Gas Connected, Cable Connected
View Y/N No
Garage Yes
Building
Story 1
Sewer Public Sewer
Water Public
Architectural Style Ranch
Structure Type Vinyl Siding
New Construction No
Schools
School District Hudsonville
Others
HOA Fee Include Water,Trash,Snow Removal,Sewer,Lawn/Yard Care
Tax ID 70-14-21-349-151
Acceptable Financing Cash, Conventional
Listing Terms Cash, Conventional
Read Less
Want to know what your home might be worth? Contact us for a FREE valuation!

Our team is ready to help you sell your home for the highest possible price ASAP






