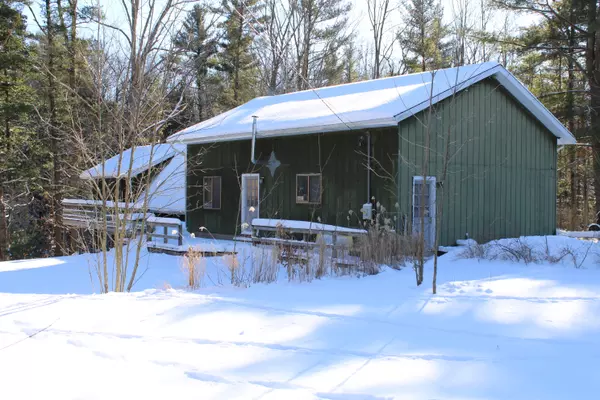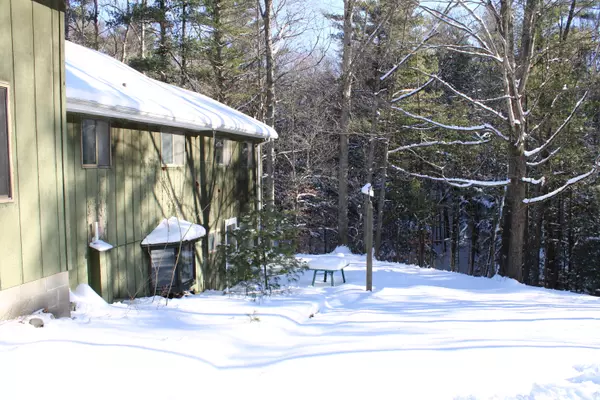$200,000
$184,900
8.2%For more information regarding the value of a property, please contact us for a free consultation.
4500 W 116th Street Grant, MI 49327
3 Beds
2 Baths
1,908 SqFt
Key Details
Sold Price $200,000
Property Type Single Family Home
Sub Type Single Family Residence
Listing Status Sold
Purchase Type For Sale
Square Footage 1,908 sqft
Price per Sqft $104
Municipality Ashland Twp
MLS Listing ID 22000853
Sold Date 02/17/22
Style Ranch
Bedrooms 3
Full Baths 1
Half Baths 1
Originating Board Michigan Regional Information Center (MichRIC)
Year Built 1960
Annual Tax Amount $2,650
Tax Year 2021
Lot Size 3.090 Acres
Acres 3.09
Lot Dimensions 488x216x114x351x418
Property Description
Introducing this spacious 3 bedroom raised ranch home nestled along a sandy creek and 3 wood acres. Offering a heated & insulated two stall attached garage and a 30' x 50' pole barn with sliding bay doors, electricity, and a lien to. Kitchen with plenty of countertop and cabinetry space with appliances remaining for added value. Additional amenities include: main floor laundry, ADT security system, updated electrical panel, 220amp garage outlet, 90% + efficient furnace, wood stove, garage door opener and extensive wood decking. Back property line is bordered by Sand Creek, offering a tranquil & peaceful setting. Some interior carpentry/trim/carpet/and TLC work needed to create the ideal primary or secondary home. Close to Muskegon River access, fishing, kayaking, tubing, and more!
Location
State MI
County Newaygo
Area West Central - W
Direction From Warner Ave. (Bridgeton) E. on W. 112th St. to Vine Ave., S. to W. 116th Ave., E. to home.
Body of Water Sand Creek
Rooms
Other Rooms High-Speed Internet
Basement Walk Out
Interior
Interior Features Garage Door Opener, Gas/Wood Stove, Laminate Floor, LP Tank Owned
Heating Propane, Forced Air
Fireplaces Number 1
Fireplaces Type Kitchen
Fireplace true
Window Features Screens, Replacement, Garden Window(s)
Appliance Dryer, Washer, Dishwasher, Microwave, Oven, Refrigerator
Exterior
Parking Features Attached, Driveway, Gravel
Garage Spaces 2.0
Utilities Available Electricity Connected, Telephone Line
Waterfront Description Private Frontage, Stream
View Y/N No
Roof Type Shingle
Topography {Level=true}
Street Surface Unimproved
Garage Yes
Building
Lot Description Tillable, Wooded, Garden
Story 1
Sewer Septic System
Water Well
Architectural Style Ranch
New Construction No
Schools
School District Grant
Others
Tax ID 622218300008
Acceptable Financing Cash, Conventional
Listing Terms Cash, Conventional
Read Less
Want to know what your home might be worth? Contact us for a FREE valuation!

Our team is ready to help you sell your home for the highest possible price ASAP






