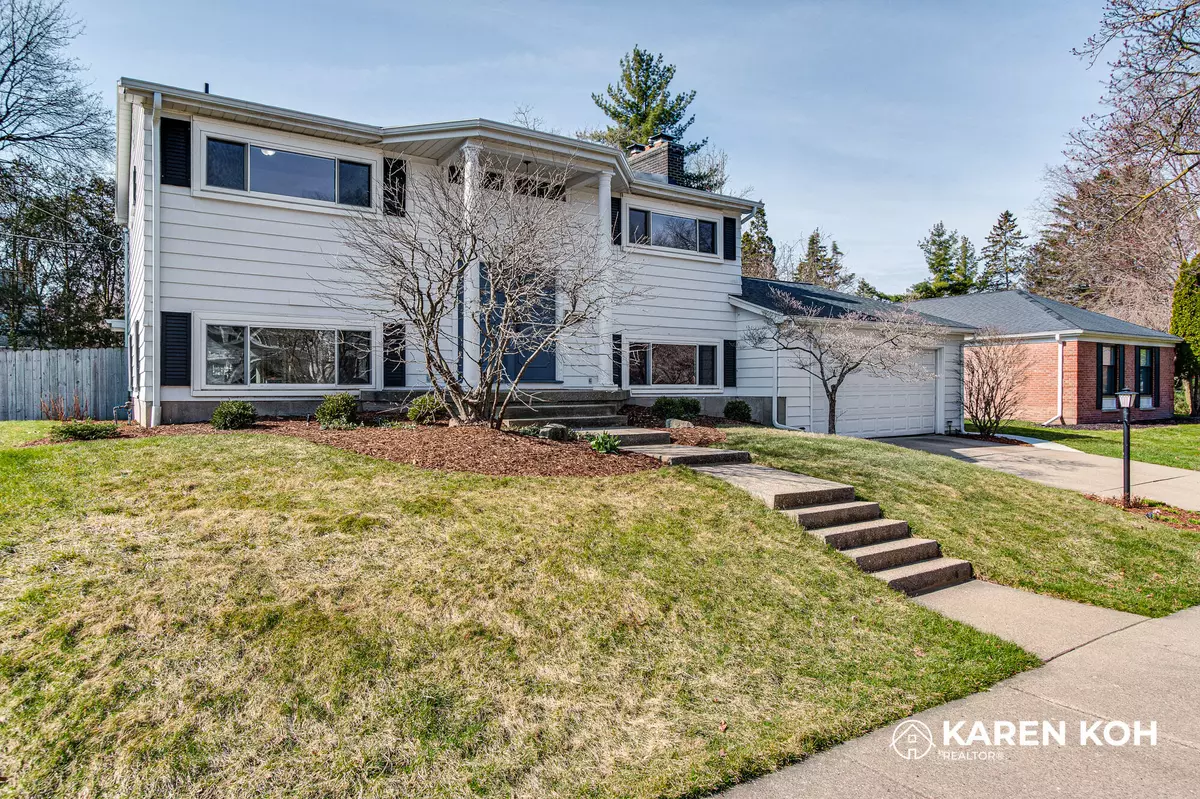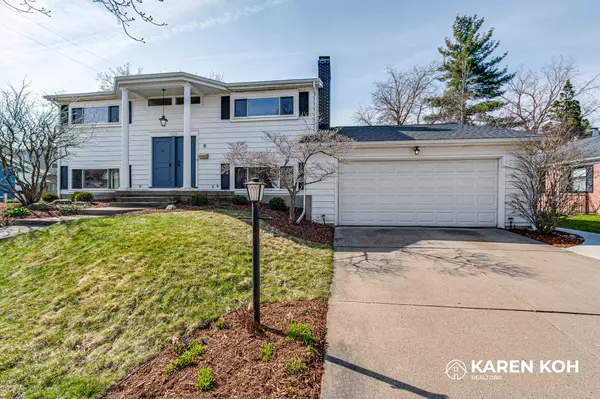$620,000
$559,900
10.7%For more information regarding the value of a property, please contact us for a free consultation.
2320 Elmwood SE Drive East Grand Rapids, MI 49506
5 Beds
5 Baths
2,991 SqFt
Key Details
Sold Price $620,000
Property Type Single Family Home
Sub Type Single Family Residence
Listing Status Sold
Purchase Type For Sale
Square Footage 2,991 sqft
Price per Sqft $207
Municipality East Grand Rapids
MLS Listing ID 22013785
Sold Date 05/31/22
Style Bi-Level
Bedrooms 5
Full Baths 4
Half Baths 1
Originating Board Michigan Regional Information Center (MichRIC)
Year Built 1963
Annual Tax Amount $7,904
Tax Year 2022
Lot Size 8,821 Sqft
Acres 0.2
Lot Dimensions 0.2025
Property Description
Gorgeous 5 spacious bedrooms & 4.5 bath EGR home located on the desirable tree lined street of Elmwood! Seller has meticulously maintained the home & invested more than $70K in updates to roof, furnace, AC, windows, pool, bathrooms, flooring, lighting etc! Update list attached.
Home has a well thought out open floor plan for today's lifestyle! There are windows throughout every room, letting in abundance of natural light. The living & dining rooms have beautiful hardwood floors & a large bay window overlooking the private fenced in backyard. The kitchen has solid wood cabinetry, tile backsplash, 1 yr old appliances & a breakfast bar.
The family room area adjacent to the kitchen has a beautiful brick fireplace with a raised hearth, custom built-ins with updated flooring. Sliders eating area off the kitchen leads to the gorgeous in-ground pool & patio area. The mud room is huge, perfect for winter boots in the colder months & drying off from the pool in the summer. The laundry room area has new front loading washer and dryer with a half-bath rounding off the main level.
Upstairs are 4 bedrooms, 3 full baths with hardwood floor throughout. Two bedrooms are suites - master suite having a separate sitting area, a huge walk-in closet with built-ins, and an updated private bath. The other bedroom suite and the rest of the bedrooms have built-in desk perfect for studying, spacious closets, and updated bathrooms.
The lower level has a surprisingly spacious feel due to the high ceilings, is bright with 2 separate storage areas. There is a game/play area that leads into the huge 5th bedroom with a walk-in closet & egress window. Off the bedroom is an exercise/office area & full bath.
This move-in ready home is conveniently located close to schools, Reeds Lake, restaurants and stores at Gaslight & Breton Village, downtown GR! Home won't last long! Come check it out! Deadline for offers is Tue Apr 26 at 7pm.
Location
State MI
County Kent
Area Grand Rapids - G
Direction Hall to Breton, South of Breton to Elmwood, West of Elmwood to Home.
Rooms
Basement Full
Interior
Interior Features Ceramic Floor, Garage Door Opener, Humidifier, Laminate Floor, Wood Floor, Eat-in Kitchen, Pantry
Heating Forced Air, Natural Gas
Cooling Central Air
Fireplaces Number 1
Fireplaces Type Wood Burning, Family
Fireplace true
Window Features Insulated Windows, Window Treatments
Appliance Dryer, Disposal, Dishwasher, Microwave, Oven, Refrigerator
Exterior
Parking Features Attached, Concrete, Driveway
Garage Spaces 2.0
Pool Outdoor/Inground
View Y/N No
Roof Type Composition
Topography {Level=true}
Garage Yes
Building
Lot Description Sidewalk, Garden
Story 2
Sewer Public Sewer
Water Public
Architectural Style Bi-Level
New Construction No
Schools
School District East Grand Rapids
Others
Tax ID 41-18-04-276-011
Acceptable Financing Cash, Conventional
Listing Terms Cash, Conventional
Read Less
Want to know what your home might be worth? Contact us for a FREE valuation!

Our team is ready to help you sell your home for the highest possible price ASAP







