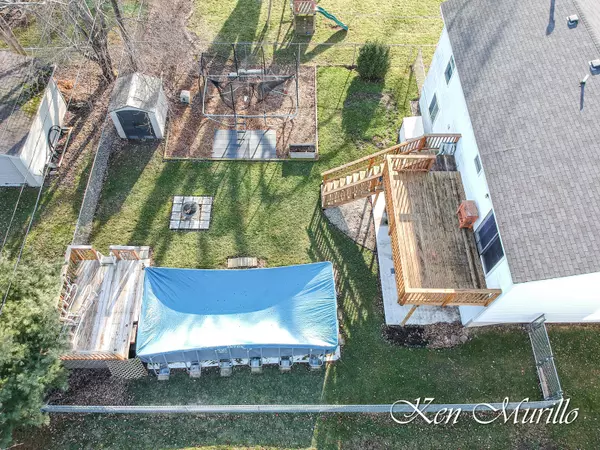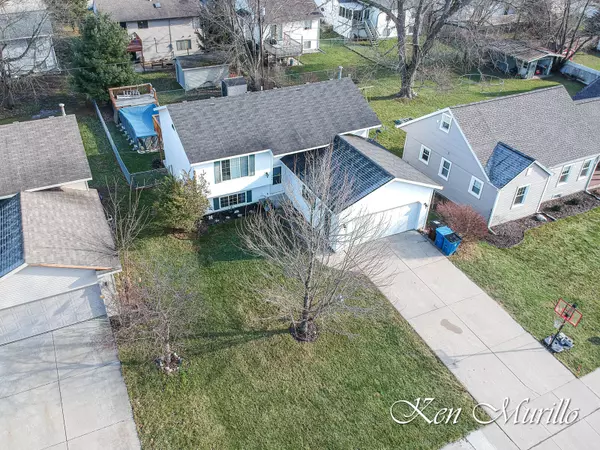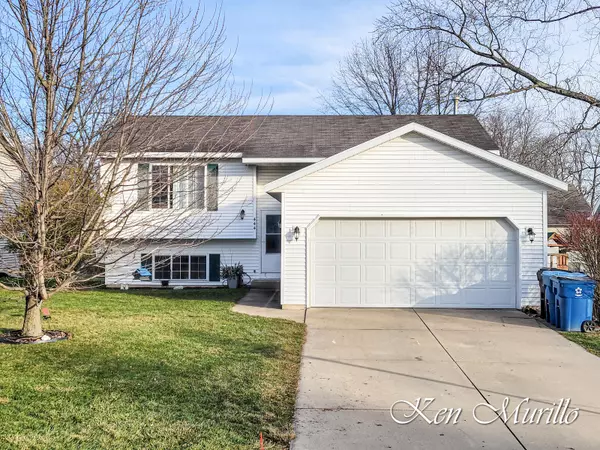$280,000
$269,900
3.7%For more information regarding the value of a property, please contact us for a free consultation.
444 Lasalle NW Avenue Grand Rapids, MI 49534
3 Beds
2 Baths
2,042 SqFt
Key Details
Sold Price $280,000
Property Type Single Family Home
Sub Type Single Family Residence
Listing Status Sold
Purchase Type For Sale
Square Footage 2,042 sqft
Price per Sqft $137
Municipality City of Walker
Subdivision Chesterfield Heights
MLS Listing ID 21119234
Sold Date 01/24/22
Style Bi-Level
Bedrooms 3
Full Baths 2
Originating Board Michigan Regional Information Center (MichRIC)
Year Built 2002
Annual Tax Amount $2,320
Tax Year 2021
Lot Size 7,405 Sqft
Acres 0.17
Lot Dimensions 58x131
Property Description
Welcome to 444 Lasalle Ave, the perfect location between Grand Rapids and the Lakeshore. You will love the open floorplan and neutral paint colors throughout this home. Living area, dining area and kitchen with center island and vaulted ceilings on the upper level along with 2 bedrooms and Full Bath. Sliders off the kitchen lead to an oversize 10*20 deck with steps to backyard perfect for entertaining. Finished walk out lower level includes another bedroom, full bath, laundry area and family room/rec area. A 10*23 patio outside the sliders for added outdoor space. The backyard is perfect for those family gatherings with a fenced in backyard, above ground pool with deck, designated play area for a trampoline or play structure, fire pit area and storage shed. This home has it all!
Location
State MI
County Kent
Area Grand Rapids - G
Direction Lake Michigan Dr To Lasalle, 4th House On The Right
Rooms
Other Rooms High-Speed Internet
Basement Walk Out
Interior
Interior Features Garage Door Opener, Kitchen Island
Heating Forced Air, Natural Gas
Cooling Central Air
Fireplace false
Appliance Dryer, Washer, Dishwasher, Microwave, Range, Refrigerator
Exterior
Parking Features Attached, Concrete, Driveway
Garage Spaces 2.0
Pool Outdoor/Above
Utilities Available Telephone Line, Cable Connected, Natural Gas Connected
View Y/N No
Roof Type Composition
Street Surface Paved
Garage Yes
Building
Story 1
Sewer Public Sewer
Water Public
Architectural Style Bi-Level
New Construction No
Schools
School District Grandville
Others
Tax ID 41-13-19-353-040
Acceptable Financing Cash, FHA, VA Loan, Conventional
Listing Terms Cash, FHA, VA Loan, Conventional
Read Less
Want to know what your home might be worth? Contact us for a FREE valuation!

Our team is ready to help you sell your home for the highest possible price ASAP






