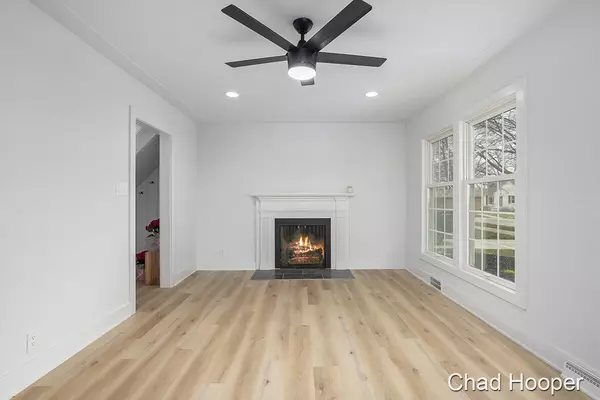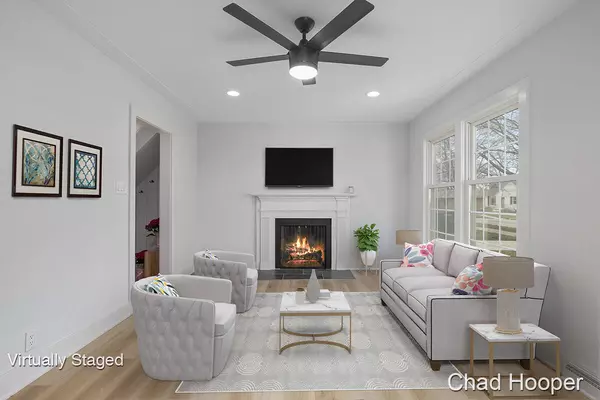$468,000
$499,000
6.2%For more information regarding the value of a property, please contact us for a free consultation.
1026 Lake Grove SE Avenue East Grand Rapids, MI 49506
3 Beds
3 Baths
2,335 SqFt
Key Details
Sold Price $468,000
Property Type Single Family Home
Sub Type Single Family Residence
Listing Status Sold
Purchase Type For Sale
Square Footage 2,335 sqft
Price per Sqft $200
Municipality East Grand Rapids
MLS Listing ID 22013683
Sold Date 06/10/22
Style Traditional
Bedrooms 3
Full Baths 3
Originating Board Michigan Regional Information Center (MichRIC)
Year Built 1945
Annual Tax Amount $6,008
Tax Year 2022
Lot Size 8,625 Sqft
Acres 0.2
Lot Dimensions 70 x 123
Property Description
Welcome to 1026 Lake Grove. This completely renovated 3 bedroom 3 full bath home has been transformed into a beautiful and functional space with a floor plan centered around how we live today. The classic charm of this home has been preserved while just steps from all East Grand Rapids has to offer, a short walk from the middle/high school, Gaslight Village and Reeds Lake.
Upon entering the home you will enjoy a seamless addition expanding the flow of the home to include a mudroom and stairway leading to the second floor that offers a bonus room, large bedroom and new full bath with gorgeous finishes. On the first floor you will find the updated spacious kitchen with newer appliances, quartz countertops, eat-in dining area with updated lighting, family room, the primary suite with a full adjoining bath & walk-in closet, an additional bedroom & full bathroom.
The open floor plan and abundant natural light make a wonderful and warm place to call home. As you progress, take time to enjoy the warm tones of the LVP flooring. The finishes hearken to the charm of the 40s, while the large addition, mud room, open concept kitchen-dining-living are true modern. Additionally, canned lighting has been added throughout the main floor.
You will be excited to see the living space, laundry and storage that round out the home in the finished lower level. Endless options are available out your front door, with accessibility to the Reeds Lake walking/running trails, local shops/restaurants or just sit back and relax in the fenced backyard with two car garage on your private brick paver patio. If you love contemporary design but don't want to lose the connected, walkable, community feel of the past, then you have found your next home here on Lake Grove.
Seller directs the Listing Agent to hold all offers until 4/26/22 at 3pm. On the first floor you will find the updated spacious kitchen with newer appliances, quartz countertops, eat-in dining area with updated lighting, family room, the primary suite with a full adjoining bath & walk-in closet, an additional bedroom & full bathroom.
The open floor plan and abundant natural light make a wonderful and warm place to call home. As you progress, take time to enjoy the warm tones of the LVP flooring. The finishes hearken to the charm of the 40s, while the large addition, mud room, open concept kitchen-dining-living are true modern. Additionally, canned lighting has been added throughout the main floor.
You will be excited to see the living space, laundry and storage that round out the home in the finished lower level. Endless options are available out your front door, with accessibility to the Reeds Lake walking/running trails, local shops/restaurants or just sit back and relax in the fenced backyard with two car garage on your private brick paver patio. If you love contemporary design but don't want to lose the connected, walkable, community feel of the past, then you have found your next home here on Lake Grove.
Seller directs the Listing Agent to hold all offers until 4/26/22 at 3pm.
Location
State MI
County Kent
Area Grand Rapids - G
Direction S OFF LAKE DR, E TO BRETON.
Rooms
Basement Full
Interior
Interior Features Ceiling Fans, Eat-in Kitchen, Pantry
Heating Forced Air, Natural Gas, Other
Cooling Central Air
Fireplaces Number 1
Fireplaces Type Family
Fireplace true
Appliance Dryer, Washer, Disposal, Dishwasher, Oven, Refrigerator
Exterior
Parking Features Concrete, Driveway
Garage Spaces 2.0
Utilities Available Natural Gas Connected
View Y/N No
Roof Type Shingle
Garage Yes
Building
Story 2
Sewer Public Sewer
Water Public
Architectural Style Traditional
New Construction No
Schools
School District East Grand Rapids
Others
Tax ID 41-14-34-356-006
Acceptable Financing Cash, Conventional
Listing Terms Cash, Conventional
Read Less
Want to know what your home might be worth? Contact us for a FREE valuation!

Our team is ready to help you sell your home for the highest possible price ASAP






