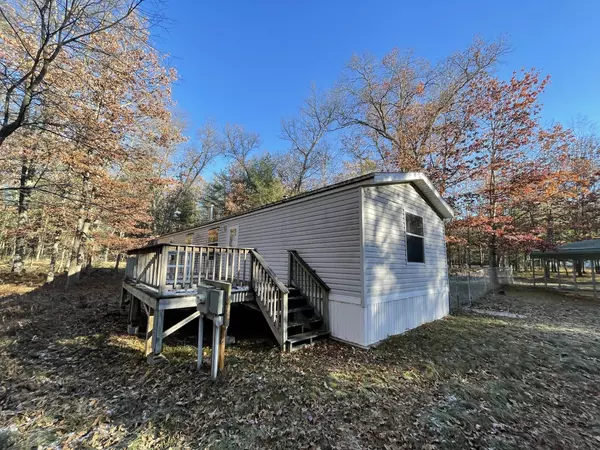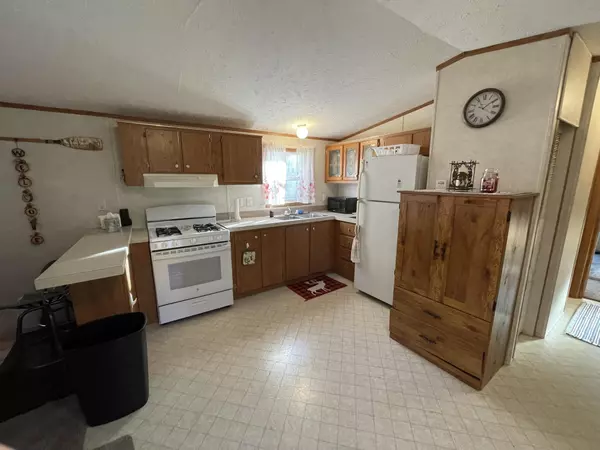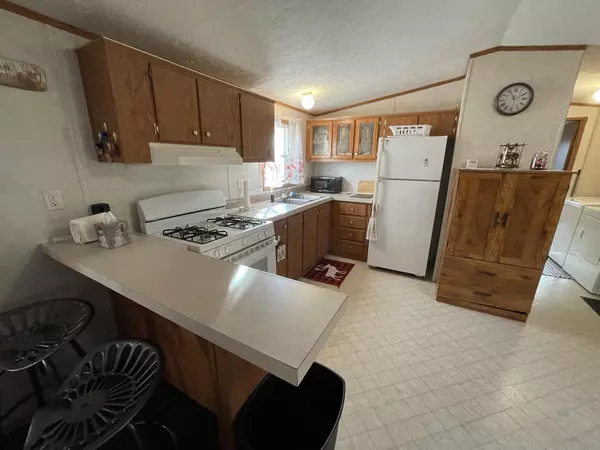$90,000
$94,900
5.2%For more information regarding the value of a property, please contact us for a free consultation.
10713 N Brookside Drive Irons, MI 49644
3 Beds
1 Bath
980 SqFt
Key Details
Sold Price $90,000
Property Type Single Family Home
Sub Type Single Family Residence
Listing Status Sold
Purchase Type For Sale
Square Footage 980 sqft
Price per Sqft $91
Municipality Eden Twp
Subdivision Brookside
MLS Listing ID 21116173
Sold Date 05/09/22
Style Mobile
Bedrooms 3
Full Baths 1
Originating Board Michigan Regional Information Center (MichRIC)
Year Built 2001
Tax Year 2021
Lot Size 1.834 Acres
Acres 1.83
Lot Dimensions 310x296x253x267
Property Description
This mobile home is located on a nicely wooded 1.8-acre parcel of land giving you some privacy to escape to. There are 3 bedrooms, 1 bath, open kitchen, dining and living room which has a stone wall behind the extra space heater. Looks like a wood stove was in there at one time so you could possibly convert it back. Laundry area with storage cupboards above that. Fully furnished and ready to move into. Large deck on the back to sit and enjoy the out of doors. There are 2 sheds on the property and a carport. The fenced in yard is great spot for you animals. Perfect year around home or getaway just down the road from 100's of acres of Federal Land, the hiking trails, snowmobile and ORV trails. Lots to do in the Irons area!
Location
State MI
County Lake
Area West Central - W
Direction 10 1/2 Mile Road East of Downtown to Brookside Drive then North to end of Road on left.
Rooms
Basement Crawl Space
Interior
Interior Features Ceiling Fans, Satellite System, Eat-in Kitchen
Heating Propane, Wall Furnace, Space Heater, Forced Air
Fireplace false
Window Features Insulated Windows, Window Treatments
Appliance Range, Refrigerator
Exterior
Parking Features Driveway, Gravel, Unpaved
Utilities Available Telephone Line
View Y/N No
Roof Type Composition
Topography {Level=true}
Street Surface Unimproved
Garage No
Building
Lot Description Recreational, Wooded
Story 1
Sewer Septic System
Water Well
Architectural Style Mobile
New Construction No
Schools
School District Baldwin
Others
Tax ID 03-040-001-00
Acceptable Financing Cash, Conventional
Listing Terms Cash, Conventional
Read Less
Want to know what your home might be worth? Contact us for a FREE valuation!

Our team is ready to help you sell your home for the highest possible price ASAP






