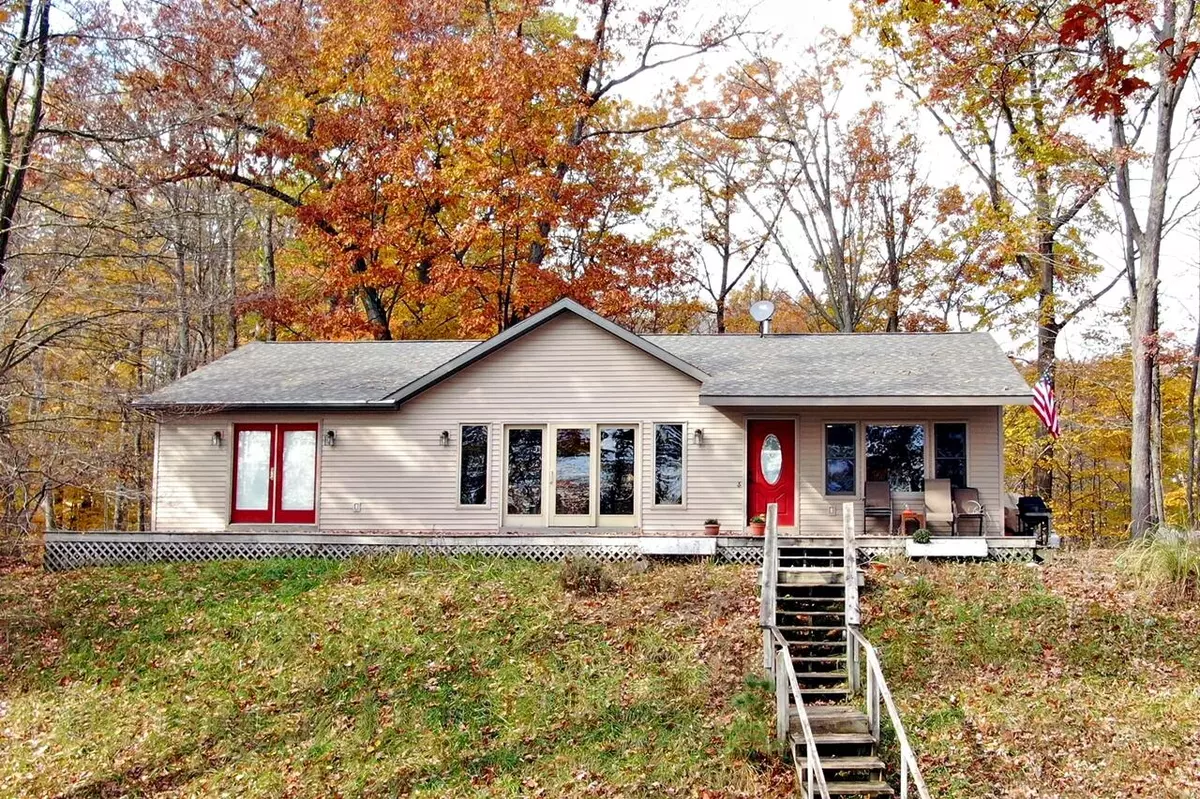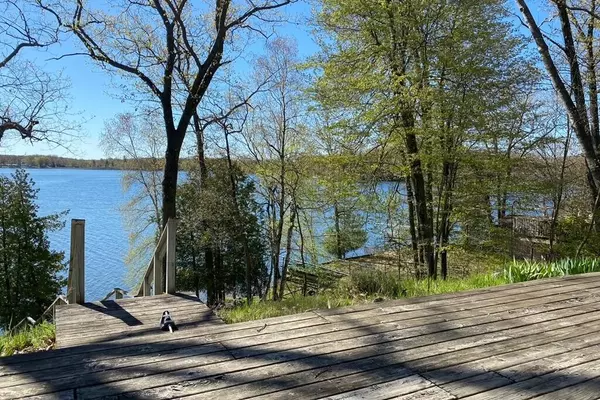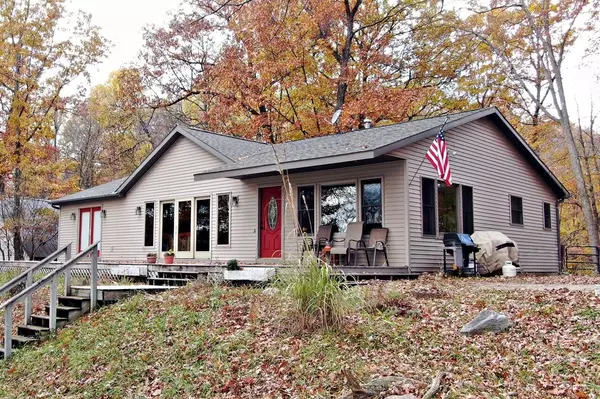$367,200
$399,000
8.0%For more information regarding the value of a property, please contact us for a free consultation.
9898 S Pritchard Drive Stanwood, MI 49346
3 Beds
2 Baths
1,980 SqFt
Key Details
Sold Price $367,200
Property Type Single Family Home
Sub Type Single Family Residence
Listing Status Sold
Purchase Type For Sale
Square Footage 1,980 sqft
Price per Sqft $185
Municipality Morton Twp
MLS Listing ID 21114975
Sold Date 12/22/21
Style Ranch
Bedrooms 3
Full Baths 2
Originating Board Michigan Regional Information Center (MichRIC)
Annual Tax Amount $3,001
Tax Year 2021
Lot Size 0.560 Acres
Acres 0.56
Lot Dimensions 107x200x137x200
Property Description
Incredible views of Lake Mecosta! Large open living areas with great 4 season views of the lake. Lake Mecosta is part of the Tri-Lakes which connects to both Blue and Round Lakes, providing some of the finest natural all sports water in Central Michigan. The large open living area works really well. Master Bedroom is very large and also overlooks the lake. Very few homes become available on the Tri-Lakes in the current market! Pathway leads down to the lake with over 137ft of great hard frontage. There is a full basement with a large Recreation room that is currently used as a bedroom. Newer furnace and water heater are located in the unfinished area of the basement. Please don't wait on this wonderful all sports waterfront opportunity!
Location
State MI
County Mecosta
Area West Central - W
Direction From Buchanan, north on 105th to St. Ives Dr., turn right on Pritchard, then turn right again on S Pritchard. At the Y go left to home on right.
Body of Water Lake Mecosta - Tri L
Rooms
Other Rooms High-Speed Internet
Basement Walk Out, Partial
Interior
Interior Features Kitchen Island, Eat-in Kitchen
Heating Forced Air, Natural Gas
Fireplace false
Window Features Insulated Windows
Appliance Dryer, Washer, Built-In Electric Oven, Cook Top, Dishwasher, Microwave, Oven, Refrigerator
Exterior
Parking Features Driveway, Gravel, Unpaved
Community Features Lake
Utilities Available Telephone Line, Cable Connected, Natural Gas Connected
Waterfront Description All Sports, Private Frontage
View Y/N No
Roof Type Asphalt, Shingle
Topography {Rolling Hills=true}
Garage No
Building
Lot Description Recreational, Wooded
Story 2
Sewer Septic System
Water Well
Architectural Style Ranch
New Construction No
Schools
School District Chippewa Hills
Others
Tax ID 5411017035000
Acceptable Financing Cash, FHA, VA Loan, Conventional
Listing Terms Cash, FHA, VA Loan, Conventional
Read Less
Want to know what your home might be worth? Contact us for a FREE valuation!

Our team is ready to help you sell your home for the highest possible price ASAP






