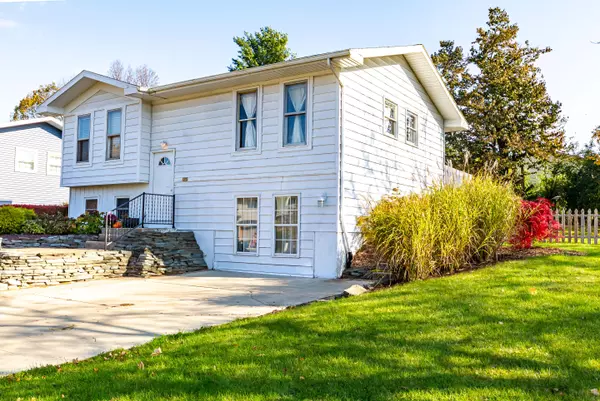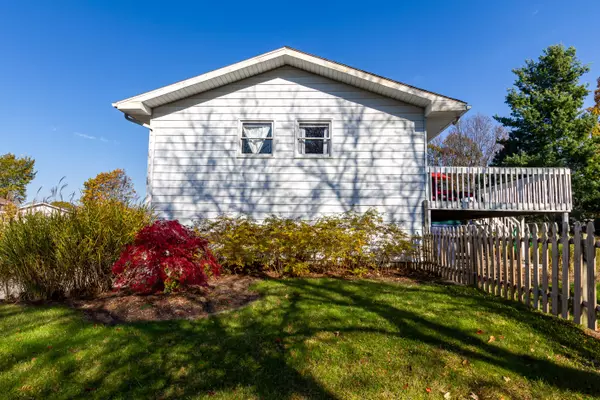$225,000
$220,000
2.3%For more information regarding the value of a property, please contact us for a free consultation.
1370 Beckwith NE Avenue Grand Rapids, MI 49505
3 Beds
2 Baths
1,976 SqFt
Key Details
Sold Price $225,000
Property Type Single Family Home
Sub Type Single Family Residence
Listing Status Sold
Purchase Type For Sale
Square Footage 1,976 sqft
Price per Sqft $113
Municipality City of Grand Rapids
Subdivision Beckwith Hills
MLS Listing ID 21114325
Sold Date 12/07/21
Style Bi-Level
Bedrooms 3
Full Baths 1
Half Baths 1
Originating Board Michigan Regional Information Center (MichRIC)
Year Built 1975
Annual Tax Amount $2,256
Tax Year 2021
Lot Size 9,583 Sqft
Acres 0.22
Lot Dimensions 80' x 120'
Property Description
Welcome home to this 3 bed, 1.5 bath bi-level located in the quiet, Beckwith Hills neighborhood! Conveniently located near 96 for an easy commute and very close to all of the restaurants, grocery stores and shopping on the Beltline. Upstairs from the foyer, you'll find your light-filled living room, kitchen, full bath and two bedrooms. Head downstairs and you get a 3rd bedroom with an attached half bath and a large extra living space! Through the kitchen, step outside to your very large deck that spans the length of the house - perfect for entertaining or, relaxing and comes with extra space below for storage. Located on a corner lot, partially fenced backyard and includes a shed. Schedule a showing to see this well maintained home now!
Location
State MI
County Kent
Area Grand Rapids - G
Direction Take 96, exit Leonard Street, head West on Leonard St NE, North on Beckwith Ave NE
Rooms
Basement Full
Interior
Interior Features Ceiling Fans, Wood Floor, Eat-in Kitchen
Heating Forced Air, Natural Gas
Fireplace false
Appliance Dryer, Washer, Built-In Gas Oven, Dishwasher, Microwave, Oven, Refrigerator
Exterior
Parking Features Paved
View Y/N No
Roof Type Shingle
Garage No
Building
Lot Description Sidewalk, Corner Lot
Story 2
Sewer Public Sewer
Water Public
Architectural Style Bi-Level
New Construction No
Schools
School District Grand Rapids
Others
Tax ID 41-14-15-320-008
Acceptable Financing Cash, FHA, VA Loan, Conventional
Listing Terms Cash, FHA, VA Loan, Conventional
Read Less
Want to know what your home might be worth? Contact us for a FREE valuation!

Our team is ready to help you sell your home for the highest possible price ASAP






