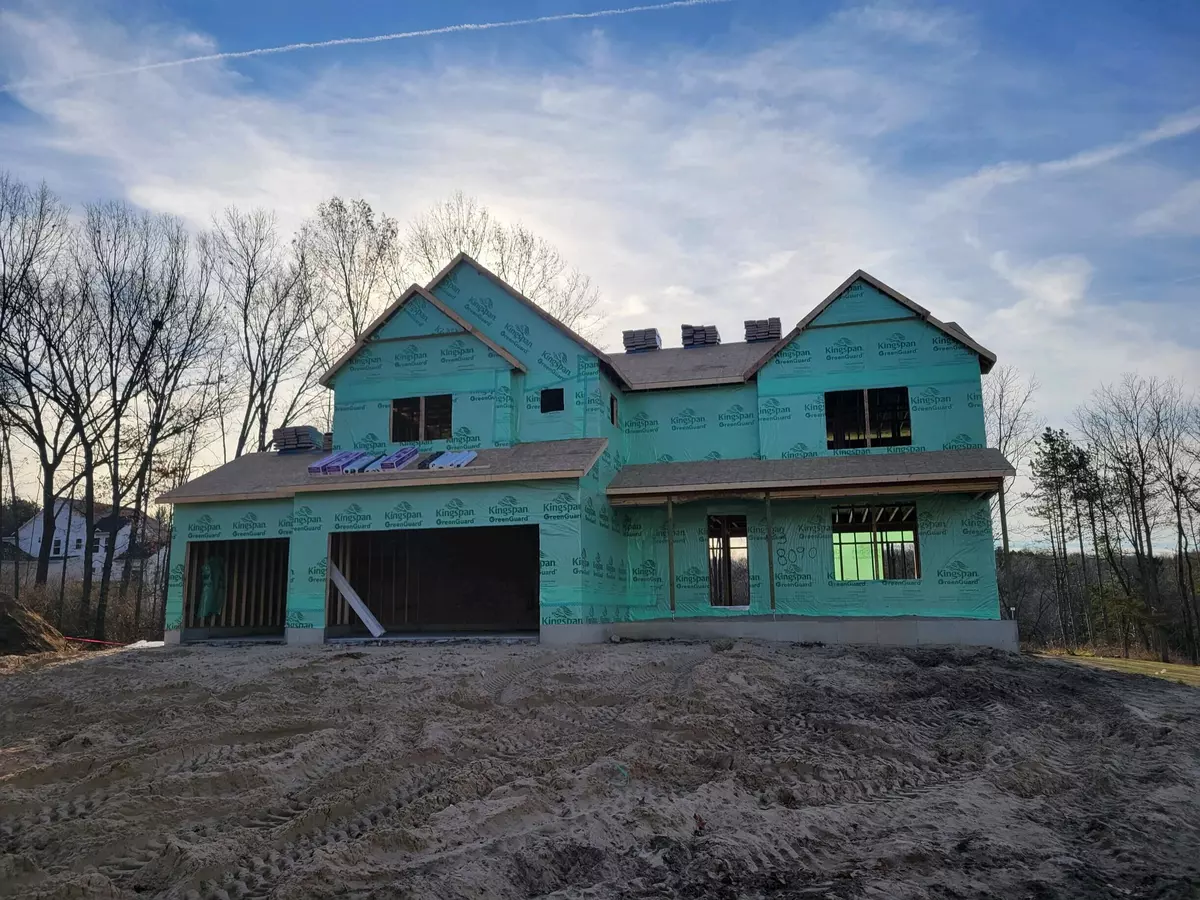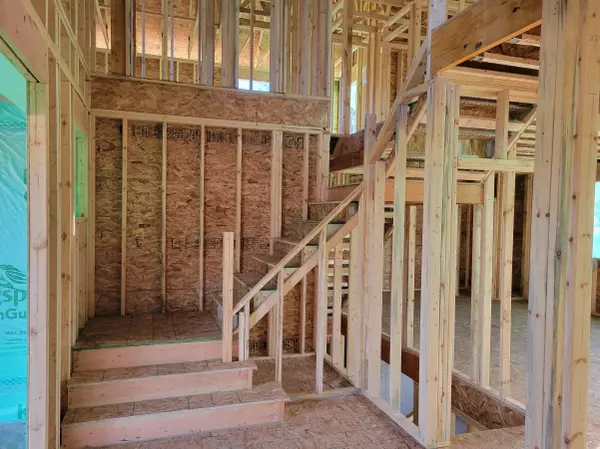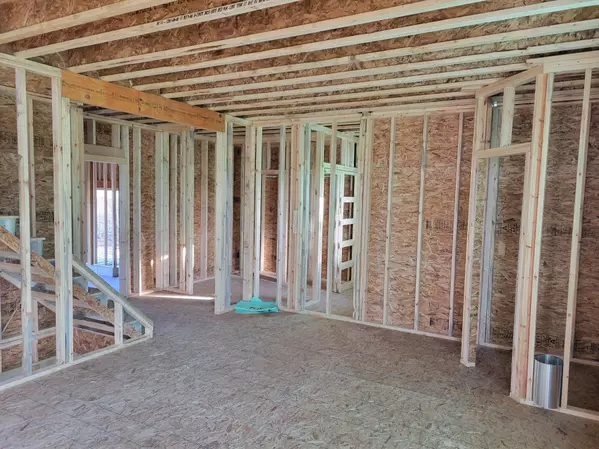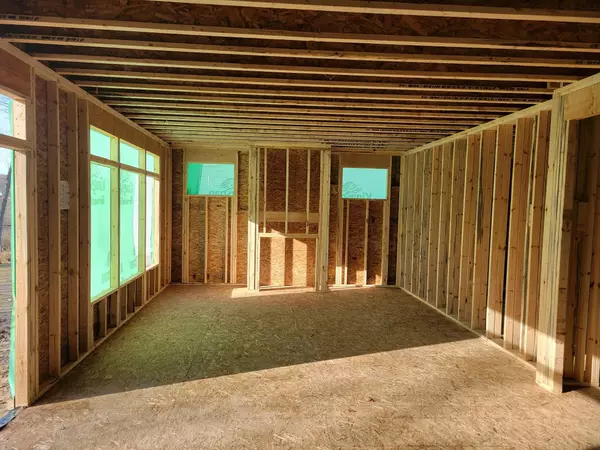$629,900
$629,900
For more information regarding the value of a property, please contact us for a free consultation.
8064 Honeysuckle Hill ##2 Grand Rapids, MI 49512
4 Beds
3 Baths
2,576 SqFt
Key Details
Sold Price $629,900
Property Type Single Family Home
Sub Type Single Family Residence
Listing Status Sold
Purchase Type For Sale
Square Footage 2,576 sqft
Price per Sqft $244
Municipality Cascade Twp
Subdivision Jtb Homes - Honeysuckle Hill
MLS Listing ID 22007409
Sold Date 05/26/22
Style Craftsman
Bedrooms 4
Full Baths 2
Half Baths 1
HOA Fees $58/ann
HOA Y/N true
Originating Board Michigan Regional Information Center (MichRIC)
Year Built 2022
Lot Size 0.884 Acres
Acres 0.88
Lot Dimensions 111x398x88x320
Property Description
Popular ''Bay Harbor'' plan on almost an acre in highly desirable Forest Hills Schools / Cascade area, Construction has Started - Finishes and selections have been made and cannot be changed. This home features a ''dual staircase'' from the foyer and kitchen. Beautiful from top to bottom in this home, from the stone fireplace and mantle, to the oversized island in the Kitchen. The first floor also features a flex room/office, as well as a spacious mudroom with lockers off the 3 car garage. Upstairs you'll find a massive Master Suite with sitting area, large bathroom with double vanities, a walk in closet and a luxurious ceramic tile shower. 3 more bedrooms and an upstairs laundry on the 2nd floor. Home will be complete around April/May 2022. Pictures of finished home (not of this home)
Location
State MI
County Kent
Area Grand Rapids - G
Direction Whitneyville west on 48th street to Buttrick South to Honeysuckle Hill turn left into neighborhood
Rooms
Basement Daylight
Interior
Heating Forced Air, Natural Gas
Fireplaces Number 1
Fireplace true
Exterior
Garage Spaces 3.0
View Y/N No
Garage Yes
Building
Story 3
Sewer Septic System
Water Well
Architectural Style Craftsman
New Construction Yes
Schools
School District Forest Hills
Others
Tax ID 411926315002
Acceptable Financing Cash, Conventional
Listing Terms Cash, Conventional
Read Less
Want to know what your home might be worth? Contact us for a FREE valuation!

Our team is ready to help you sell your home for the highest possible price ASAP







