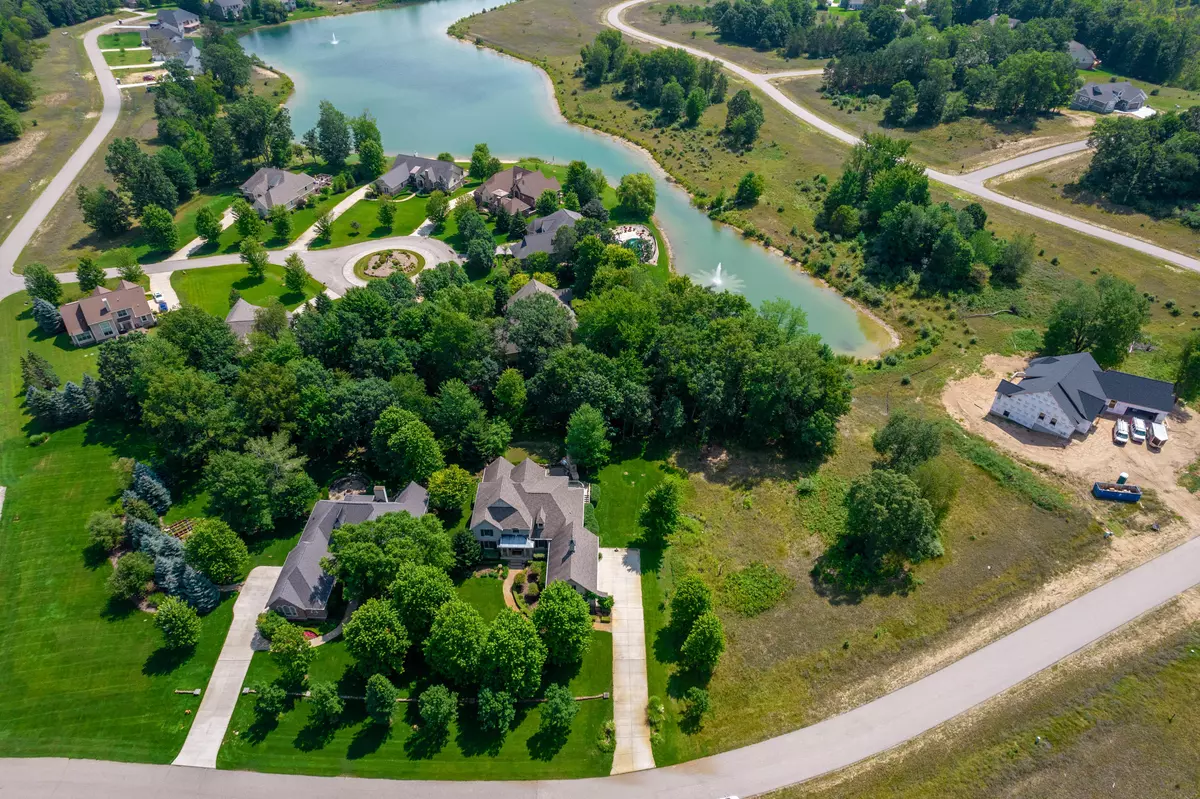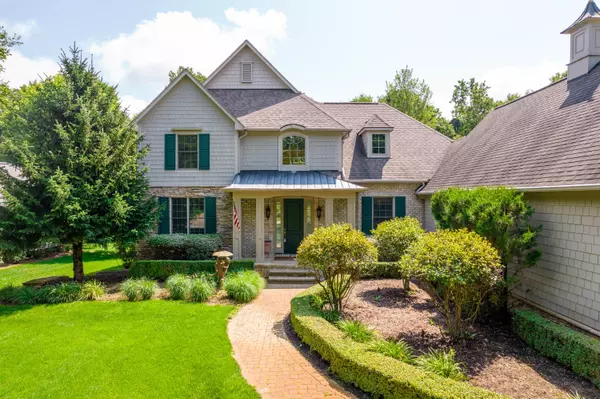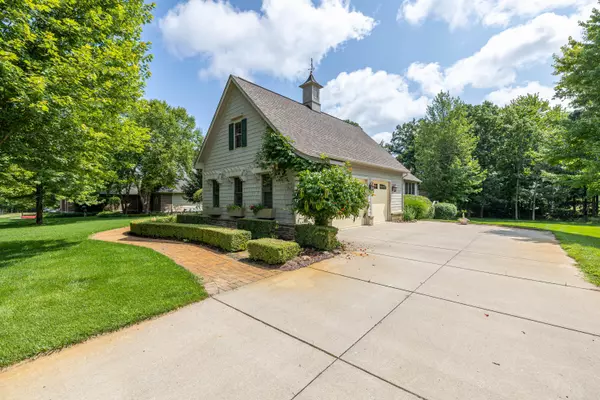$589,000
$589,000
For more information regarding the value of a property, please contact us for a free consultation.
6245 Dublin Drive Stanwood, MI 49346
5 Beds
4 Baths
4,949 SqFt
Key Details
Sold Price $589,000
Property Type Single Family Home
Sub Type Single Family Residence
Listing Status Sold
Purchase Type For Sale
Square Footage 4,949 sqft
Price per Sqft $119
Municipality Morton Twp
MLS Listing ID 21100526
Sold Date 02/25/22
Style Contemporary
Bedrooms 5
Full Baths 3
Half Baths 1
HOA Fees $54/ann
HOA Y/N true
Originating Board Michigan Regional Information Center (MichRIC)
Year Built 2008
Annual Tax Amount $4,254
Tax Year 2021
Lot Size 0.620 Acres
Acres 0.62
Lot Dimensions 101x231x155x279
Property Description
DUPLICATION COST OVER 1.1M Beautiful French country home with upgrades like crown molding, tray ceiling, wrought iron and the marble foyer opening to the great room. The kitchen is a chef's dream with antique cabinetry, farmhouse style sink, GE stainless steel appliances, and walk-in pantry. The family room offers French doors that open to deck overlooking a fabulous outdoor entertaining area. The main bedroom has a large walk-in closet, euro tiled shower, jacuzzi tub, separate bidet, ample vanity space & makeup area. The lower level is finished for guests with a bathroom, family room, den, and wet bar. Extras: 10' solid wood doors throughout, Extra insulation, sprinkler system, with a putting green, outdoor fireplace with steel grill, TV and waterfall.
Location
State MI
County Mecosta
Area West Central - W
Direction From Country Corner in Canadian Lakes: South at the 4 Corners, onto Pierce Rd. Follow that around to Tullymore Dr. Left to Dublin Drive, then South to the house.
Rooms
Basement Other, Full
Interior
Interior Features Ceiling Fans, Ceramic Floor, Garage Door Opener, Water Softener/Rented, Pantry
Heating Forced Air, Natural Gas
Cooling Central Air
Fireplaces Number 2
Fireplaces Type Gas Log, Living, Kitchen
Fireplace true
Window Features Screens, Insulated Windows, Bay/Bow, Window Treatments
Appliance Disposal, Dishwasher, Microwave, Oven, Range, Refrigerator
Exterior
Parking Features Attached, Paved
Garage Spaces 3.0
Utilities Available Electricity Connected, Natural Gas Connected, Cable Connected, Telephone Line
Amenities Available Club House, Fitness Center, Golf Membership, Indoor Pool, Tennis Court(s), Pool
View Y/N No
Roof Type Composition
Topography {Level=true}
Street Surface Paved
Garage Yes
Building
Lot Description Golf Community, Sidewalk, Wooded, Garden, Waterfall
Story 2
Sewer Septic System
Water Well
Architectural Style Contemporary
New Construction No
Schools
School District Chippewa Hills
Others
HOA Fee Include Trash, Snow Removal
Tax ID 5411087195000
Acceptable Financing Cash, Conventional
Listing Terms Cash, Conventional
Read Less
Want to know what your home might be worth? Contact us for a FREE valuation!

Our team is ready to help you sell your home for the highest possible price ASAP






