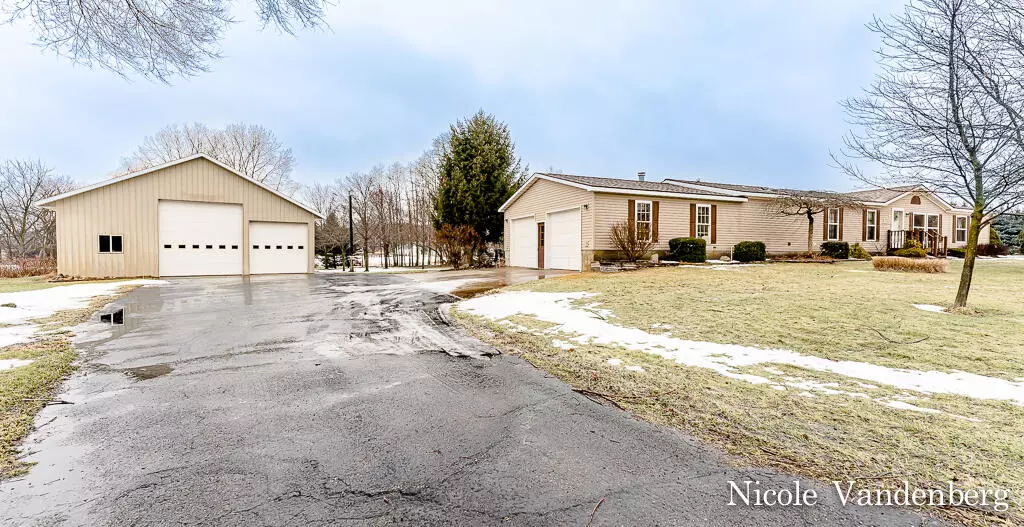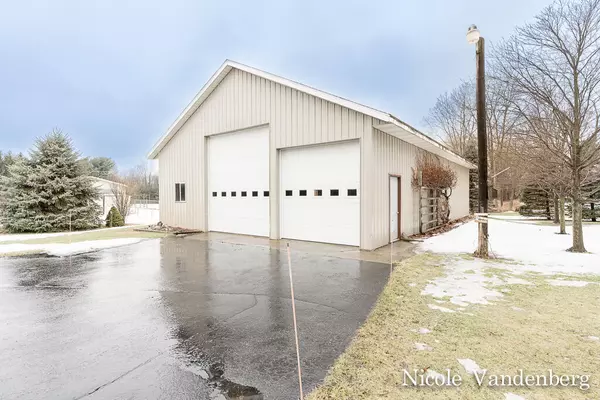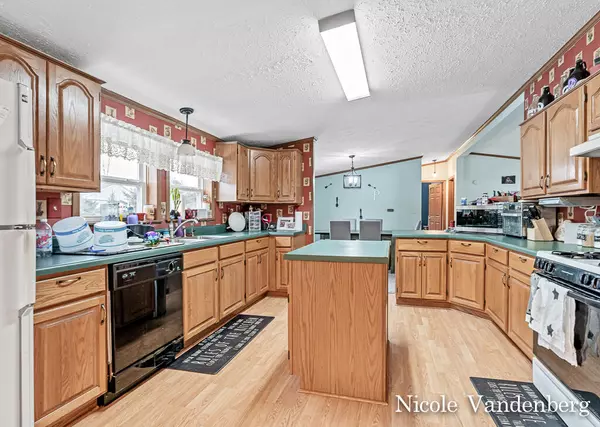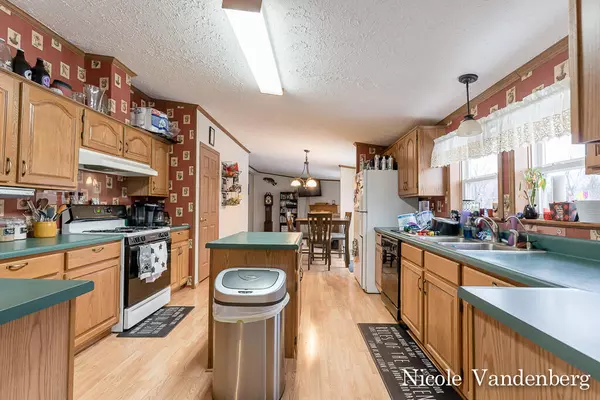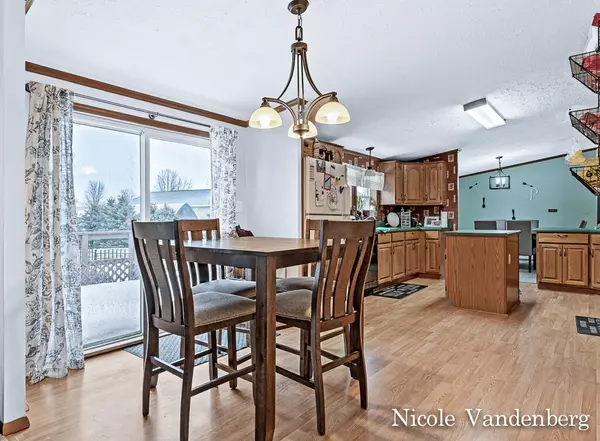$230,000
$230,000
For more information regarding the value of a property, please contact us for a free consultation.
7574 Orchard Circle Fremont, MI 49412
3 Beds
2 Baths
1,849 SqFt
Key Details
Sold Price $230,000
Property Type Single Family Home
Sub Type Single Family Residence
Listing Status Sold
Purchase Type For Sale
Square Footage 1,849 sqft
Price per Sqft $124
Municipality Sheridan Twp - Newaygo
MLS Listing ID 22005552
Sold Date 06/08/22
Style Ranch
Bedrooms 3
Full Baths 2
Originating Board Michigan Regional Information Center (MichRIC)
Year Built 1998
Annual Tax Amount $2,298
Tax Year 2020
Lot Size 0.860 Acres
Acres 0.86
Lot Dimensions 197 X 189.9
Property Description
Welcome home, this open concept three bedroom home in Sheridan Township has everything you're looking for. Two full baths, main floor laundry, large kitchen with eating area, as well an open concept formal dining area. The living room looks out toward the front yard, the separate den with fireplace looks out to the backyard. Large windows let in natural light throughout the home, vaulted ceilings including in all three bedrooms. The sliding glass door leads to the deck and partially fenced in backyard. .86 acre lot. Natural gas forced air heat, with central air. The large paved driveway leads to an attached two stall garage, and 36'x56' pole barn with high ceilings, loft, and tall garage doors to accommodate RV's, boats, projects and more! Call today for your private showing.
Location
State MI
County Newaygo
Area West Central - W
Direction From Downtown Fremont, West on W 48th St, South on Orchard Circle, home is on the West side of the street.
Rooms
Other Rooms High-Speed Internet, Pole Barn
Basement Crawl Space
Interior
Interior Features Eat-in Kitchen, Pantry
Heating Forced Air, Natural Gas
Cooling Central Air
Fireplaces Number 1
Fireplaces Type Gas Log, Den/Study
Fireplace true
Appliance Dryer, Washer, Dishwasher, Range, Refrigerator
Exterior
Parking Features Attached, Asphalt, Driveway, Paved
Garage Spaces 2.0
Utilities Available Telephone Line, Cable Connected, Natural Gas Connected
View Y/N No
Roof Type Asphalt
Street Surface Paved
Garage Yes
Building
Story 1
Sewer Septic System
Water Well
Architectural Style Ranch
New Construction No
Schools
School District Fremont
Others
Tax ID 62-17-04-228-068
Acceptable Financing FHA, VA Loan, Rural Development, MSHDA, Conventional
Listing Terms FHA, VA Loan, Rural Development, MSHDA, Conventional
Read Less
Want to know what your home might be worth? Contact us for a FREE valuation!

Our team is ready to help you sell your home for the highest possible price ASAP


