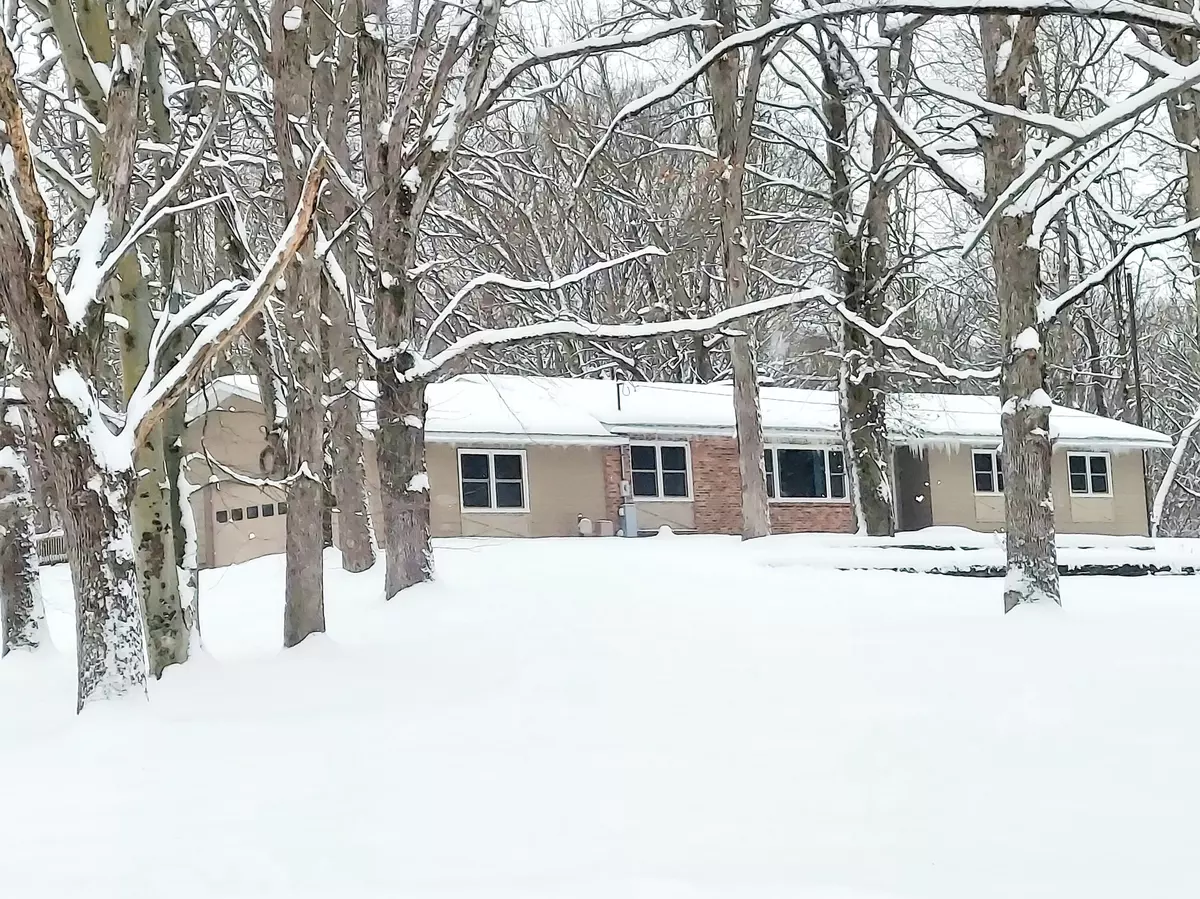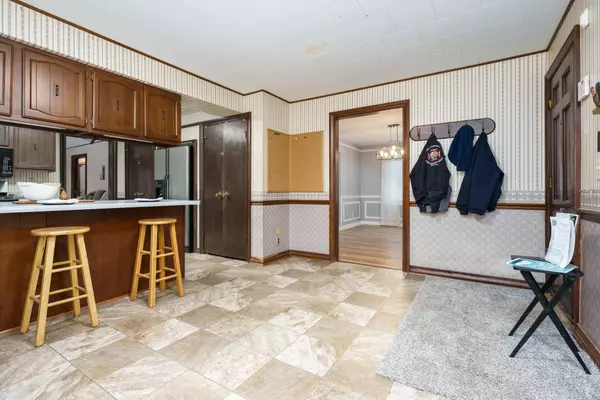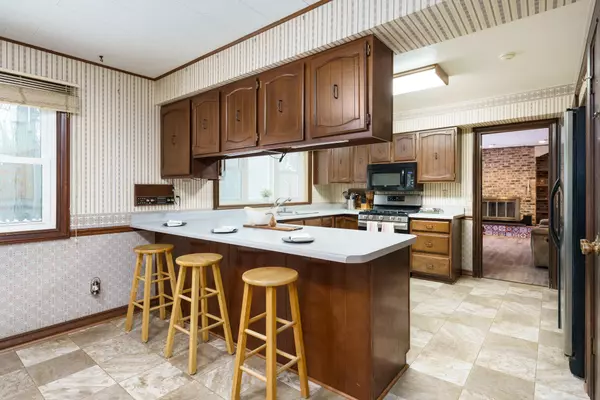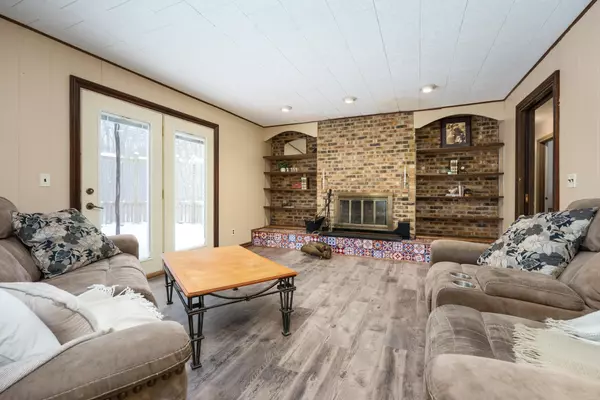$345,000
$345,000
For more information regarding the value of a property, please contact us for a free consultation.
4956 101st Avenue Grand Junction, MI 49056
5 Beds
3 Baths
3,594 SqFt
Key Details
Sold Price $345,000
Property Type Single Family Home
Sub Type Single Family Residence
Listing Status Sold
Purchase Type For Sale
Square Footage 3,594 sqft
Price per Sqft $95
Municipality Lee Twp
MLS Listing ID 22003796
Sold Date 03/15/22
Style Ranch
Bedrooms 5
Full Baths 3
Originating Board Michigan Regional Information Center (MichRIC)
Year Built 1974
Annual Tax Amount $2,206
Tax Year 2021
Lot Size 10.000 Acres
Acres 10.0
Lot Dimensions 660 x 660
Property Description
Looking for a peaceful country haven with plenty of space? This 3600 sq ft Walkout Ranch with attached 2-stall garage, huge Pole Barn, all on 10 wooded acres may be the place you've been looking for! Home sits among mature hardwoods on a hill with panoramic views from expansive back deck. Open kitchen with wrap around counter offers eating area, new flooring, & ample cupboard space. Enjoy the wood burning fireplace in the family room with slider to back deck. Large dining and living room. Main floor master bedroom with new carpet offers private bath, with an additional 2 main floor bedrooms and bath. Finished walkout lower level has large egress windows in the 2 bedrooms, a laundry/bathroom combo and additional living/storage space. Newer high efficiency furnace with wood burning option... More recent updates include central air, low emissivity windows, new hot water heater, generator hook-up, and alarm/fire system. Newer 1900 sq ft pole barn with electric and alarm offers 2, 10' overhead doors + slider to accommodate your travel trailer. Bring along your pets- equipped with dog kennel and fenced in run, chicken coop, and small animal fenced area. Feel free to hike the ½ mile of groomed trails and check out the shooting range. Property lines are surveyed and well marked. Please excuse the mess- remaining items in the home are for an estate sale scheduled for early March. There is a manufactured home on the property of no value to home price which may be used for storage or sold. More recent updates include central air, low emissivity windows, new hot water heater, generator hook-up, and alarm/fire system. Newer 1900 sq ft pole barn with electric and alarm offers 2, 10' overhead doors + slider to accommodate your travel trailer. Bring along your pets- equipped with dog kennel and fenced in run, chicken coop, and small animal fenced area. Feel free to hike the ½ mile of groomed trails and check out the shooting range. Property lines are surveyed and well marked. Please excuse the mess- remaining items in the home are for an estate sale scheduled for early March. There is a manufactured home on the property of no value to home price which may be used for storage or sold.
Location
State MI
County Allegan
Area Southwestern Michigan - S
Direction Take Phoenix Rd (388) to 51 1/2 Rd. Go north to Baseline turn right. To 51st st, go north again to 101st and go Right. Home will be on right (south) side of road on 101.
Rooms
Other Rooms Pole Barn
Basement Walk Out, Full
Interior
Interior Features Ceiling Fans, Garage Door Opener, Gas/Wood Stove, Laminate Floor, Security System, Eat-in Kitchen
Heating Propane, Forced Air, Wood
Cooling Central Air
Fireplaces Number 1
Fireplaces Type Wood Burning, Family
Fireplace true
Window Features Low Emissivity Windows, Window Treatments
Appliance Dryer, Washer, Dishwasher, Microwave, Oven, Range, Refrigerator, Trash Compactor
Exterior
Parking Features Attached, Unpaved
Garage Spaces 2.0
Utilities Available Electricity Connected, Telephone Line
View Y/N No
Roof Type Composition
Topography {Rolling Hills=true}
Street Surface Unimproved
Garage Yes
Building
Lot Description Wooded, Garden
Story 1
Sewer Septic System
Water Well
Architectural Style Ranch
New Construction No
Schools
School District Bloomingdale
Others
Tax ID 03-12-036-025-00
Acceptable Financing Cash, FHA, VA Loan, Rural Development, Conventional
Listing Terms Cash, FHA, VA Loan, Rural Development, Conventional
Read Less
Want to know what your home might be worth? Contact us for a FREE valuation!

Our team is ready to help you sell your home for the highest possible price ASAP






