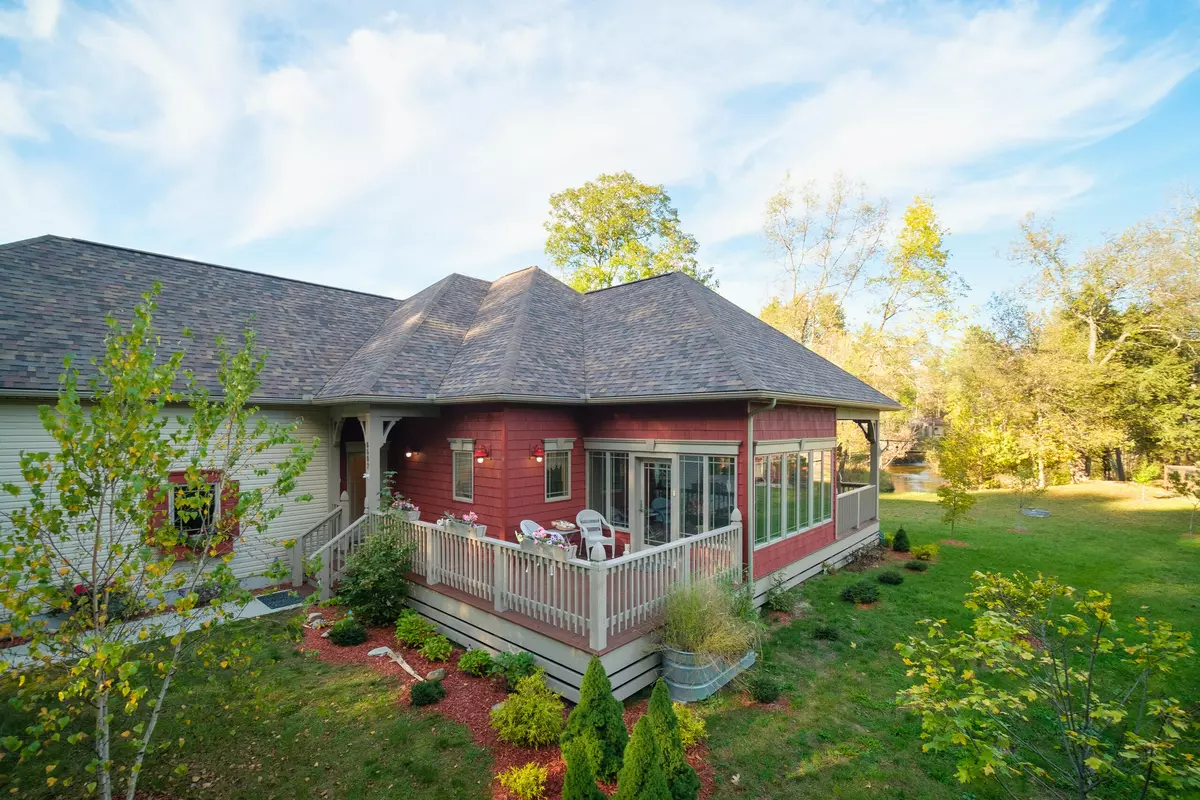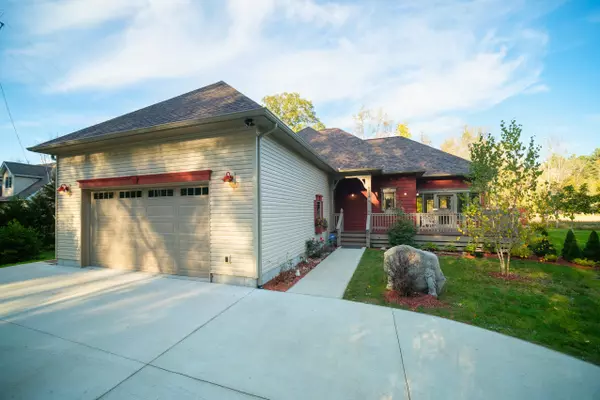$435,000
$435,000
For more information regarding the value of a property, please contact us for a free consultation.
6592 W Shirley Court Irons, MI 49644
2 Beds
2 Baths
1,550 SqFt
Key Details
Sold Price $435,000
Property Type Single Family Home
Sub Type Single Family Residence
Listing Status Sold
Purchase Type For Sale
Square Footage 1,550 sqft
Price per Sqft $280
Municipality Elk Twp
MLS Listing ID 21112267
Sold Date 01/03/22
Style Ranch
Bedrooms 2
Full Baths 2
HOA Fees $12/ann
HOA Y/N true
Originating Board Michigan Regional Information Center (MichRIC)
Year Built 2016
Annual Tax Amount $2,154
Tax Year 2021
Lot Size 0.630 Acres
Acres 0.63
Lot Dimensions 173x165x164x178
Property Description
Beautiful 4 year old home right on the LITTLE MANISTEE RIVER! Excellent one level floor plan with 2 bedrooms and 2 exceptional baths. 10 foot ceilings, open design, Andersen windows, easy care porcelain tile plank flooring and a year round, flexible use sun room. Kitchen has off white maple shaker cabinets, a large island with bar stools, granite countertops, high end stainless steel appliances and pantry. Abundant windows overlook the river from the living room. Master bedroom w/walk-in closet, adjoining bath with 2 vanities, granite counters, glass basin sinks, amazing tile floors, an oversized custom shower and an arched opening leading to a free standing tub. Fish for salmon, trout and steelhead. Dock, 2 wood sheds, 2 car garage and a clean, dry, encapsulated crawl space. Nice!
Location
State MI
County Lake
Area West Central - W
Direction US-31 South of Manistee to Freesoil Road. East on Freesoil Road past Bass Lake Road to Hunters Ridge. Left on Hunters Ridge to W Shirley Ct. Right on Shirley Ct to home on left (North) side of road.
Body of Water Little Manistee Riv
Rooms
Other Rooms Shed(s)
Basement Crawl Space
Interior
Interior Features Ceiling Fans, Ceramic Floor, Garage Door Opener, Generator, Kitchen Island, Pantry
Heating Propane, Forced Air
Cooling Central Air
Fireplace false
Window Features Screens, Insulated Windows
Appliance Dishwasher, Microwave, Range, Refrigerator
Exterior
Parking Features Attached, Concrete, Driveway
Garage Spaces 2.0
Utilities Available Electricity Connected, Telephone Line
Waterfront Description Dock, Private Frontage
View Y/N No
Roof Type Composition
Topography {Level=true}
Street Surface Paved
Handicap Access Lever Door Handles, Low Threshold Shower
Garage Yes
Building
Story 1
Sewer Septic System
Water Well
Architectural Style Ranch
New Construction No
Schools
School District Kaleva-Norman-Dickso
Others
HOA Fee Include Snow Removal
Tax ID 04-024-011-30
Acceptable Financing Cash, Conventional
Listing Terms Cash, Conventional
Read Less
Want to know what your home might be worth? Contact us for a FREE valuation!

Our team is ready to help you sell your home for the highest possible price ASAP






