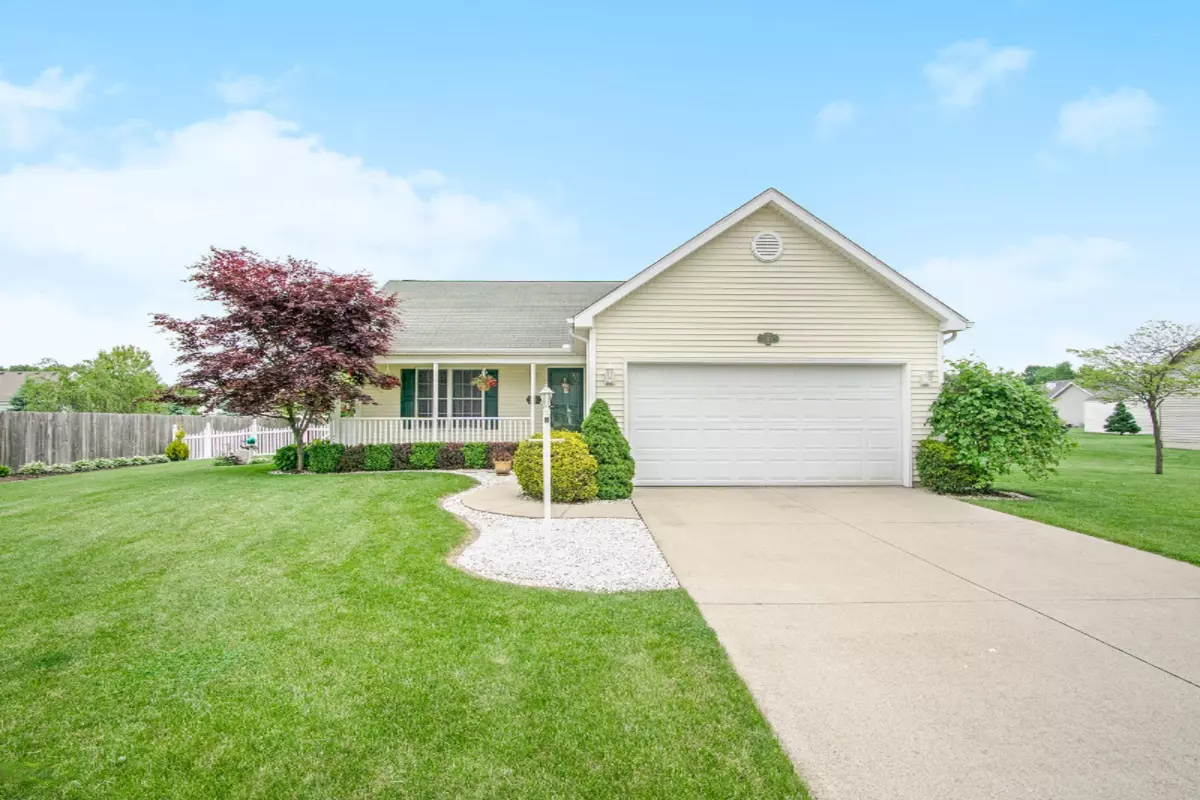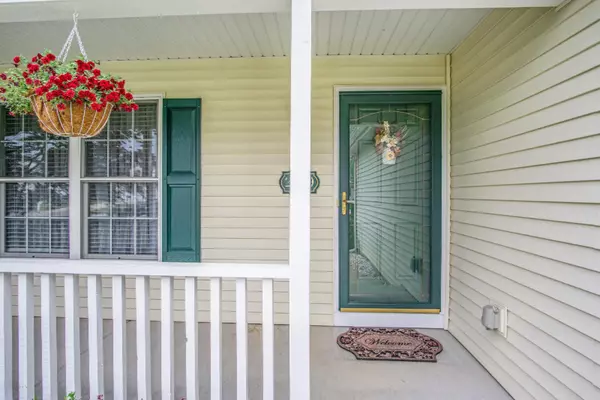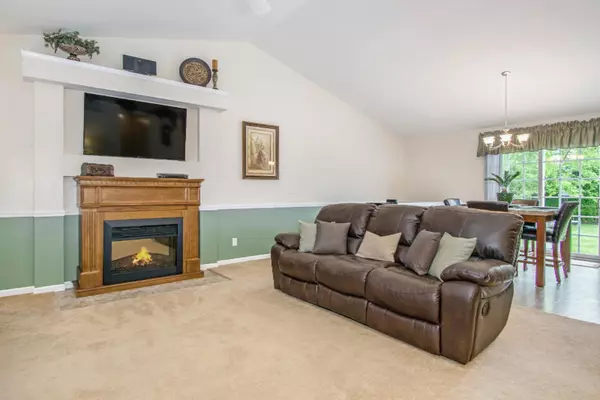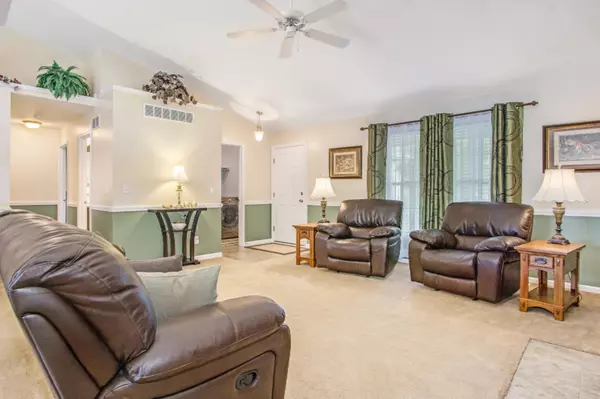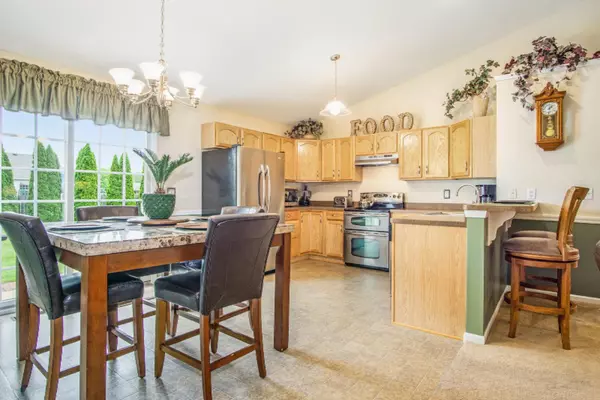$225,000
$229,900
2.1%For more information regarding the value of a property, please contact us for a free consultation.
2429 Jody Rae Street Niles, MI 49120
3 Beds
3 Baths
1,865 SqFt
Key Details
Sold Price $225,000
Property Type Single Family Home
Sub Type Single Family Residence
Listing Status Sold
Purchase Type For Sale
Square Footage 1,865 sqft
Price per Sqft $120
Municipality Niles Twp3
MLS Listing ID 19024843
Sold Date 07/18/19
Style Ranch
Bedrooms 3
Full Baths 3
Originating Board Michigan Regional Information Center (MichRIC)
Year Built 2006
Annual Tax Amount $1,825
Tax Year 2018
Lot Size 0.340 Acres
Acres 0.34
Lot Dimensions 100x150
Property Description
This is the home you've been waiting for! Conveniently located between South Bend and St. Joseph, 2429 Jody Rae resides in Victorian Farms Subdivision off of Walton Road. This two bedroom, three bath ranch home features an open floor plan, kitchen with stainless steel appliances, main level master suite, laundry on the main floor, a finished basement with a den/study, basement bar, and large recreational room. The back yard is your own private sanctuary with mature landscaping, full privacy fence, and a patio to enjoy your morning coffee. Even the shed in the back yard matches the design of the house. What more could you ask for? Schedule an appointment right away!
Location
State MI
County Berrien
Area Southwestern Michigan - S
Direction From Walton Road. South on Jeffery Lane. Right on Elizabeth Street. Left on Jody Rae to sign on left.
Rooms
Other Rooms Other, Shed(s)
Basement Full
Interior
Interior Features Ceiling Fans, Ceramic Floor, Garage Door Opener, Humidifier, Laminate Floor, Satellite System, Water Softener/Owned
Heating Forced Air, Natural Gas
Cooling Central Air
Fireplaces Number 1
Fireplaces Type Family
Fireplace true
Window Features Screens, Insulated Windows, Window Treatments
Appliance Dryer, Washer, Disposal, Dishwasher, Microwave, Range, Refrigerator
Exterior
Parking Features Attached, Paved
Garage Spaces 2.0
Utilities Available Electricity Connected, Telephone Line, Natural Gas Connected, Cable Connected, Broadband
View Y/N No
Topography {Level=true}
Street Surface Paved
Garage Yes
Building
Story 1
Sewer Septic System
Water Well
Architectural Style Ranch
New Construction No
Schools
School District Buchanan
Others
Tax ID 111483000030007
Acceptable Financing Cash, FHA, VA Loan, Conventional
Listing Terms Cash, FHA, VA Loan, Conventional
Read Less
Want to know what your home might be worth? Contact us for a FREE valuation!

Our team is ready to help you sell your home for the highest possible price ASAP


