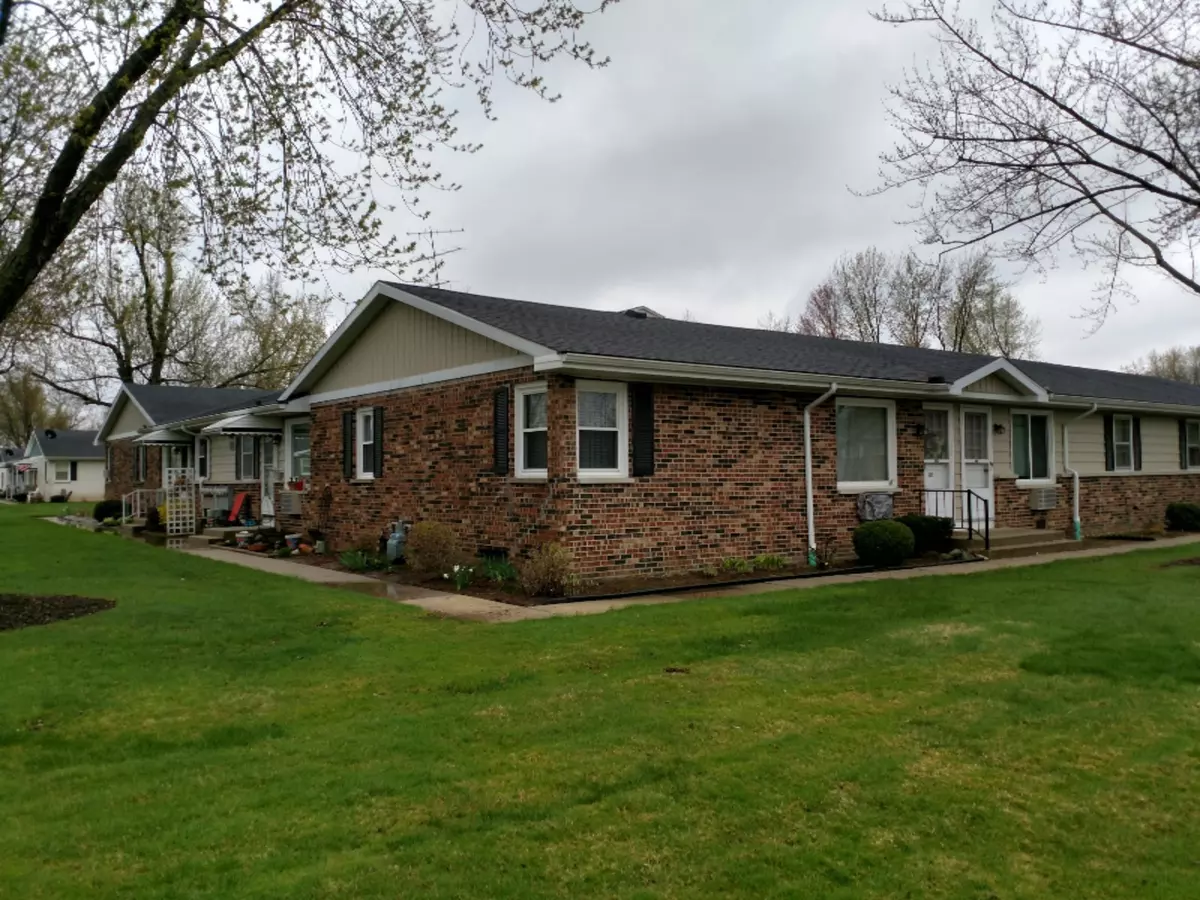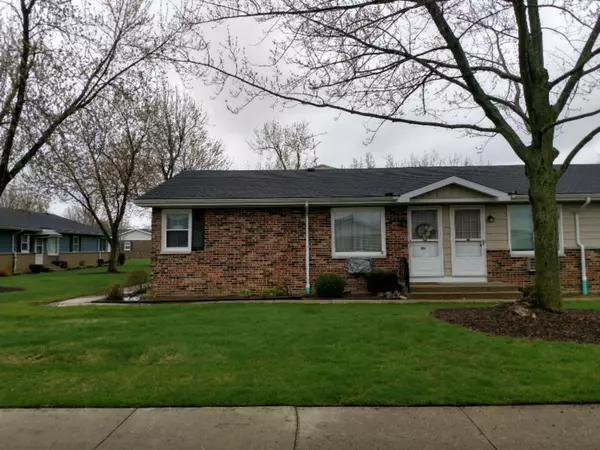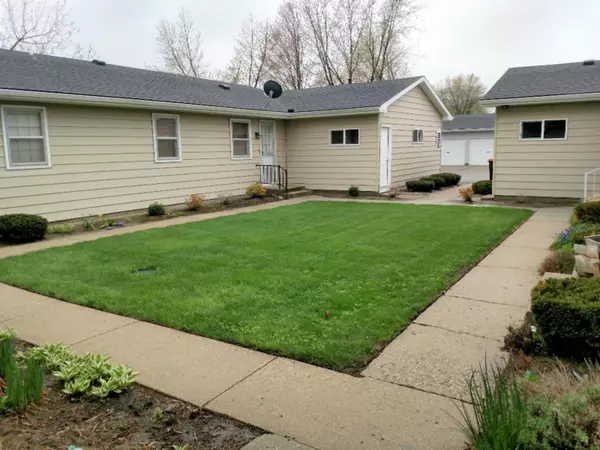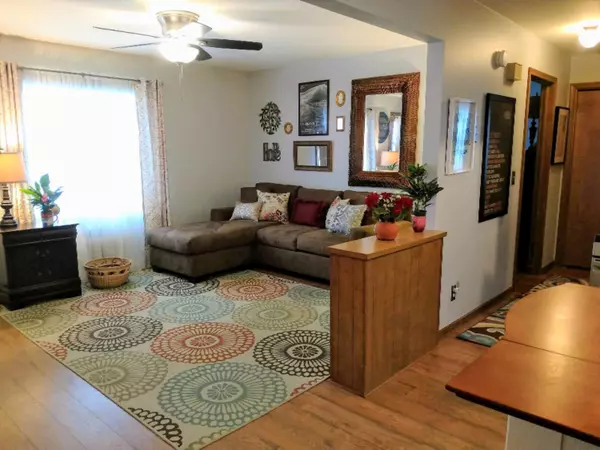$89,000
$89,900
1.0%For more information regarding the value of a property, please contact us for a free consultation.
682 Andover SE Street #78 Kentwood, MI 49548
2 Beds
1 Bath
701 SqFt
Key Details
Sold Price $89,000
Property Type Condo
Sub Type Condominium
Listing Status Sold
Purchase Type For Sale
Square Footage 701 sqft
Price per Sqft $126
Municipality City of Kentwood
MLS Listing ID 19017434
Sold Date 07/26/19
Style Ranch
Bedrooms 2
Full Baths 1
HOA Fees $236/mo
HOA Y/N true
Originating Board Michigan Regional Information Center (MichRIC)
Year Built 1972
Annual Tax Amount $927
Tax Year 2019
Property Description
Efficient living in this clean, turn key, corner unit condo! Recent updates include: Skylight and glass tile backsplash in the kitchen, organizational units in all the closets, 2018 air conditioner, updated bathroom vanity and beautiful plank flooring throughout. 2 good sized bedrooms, 1 full bath, living room with picture window and a spacious kitchen with room for a center island. Plus a private storage unit in the basement and each unit gets it's own garage space. Gas, water and sewer are included with the monthly fee. Free shared laundry room in building. Close to airport, stores, hospital, freeway, and walk/bike trail. Age restricted community-55+. This is very inexpensive living! Pre-approved or cash buyers only. NO FHA/VA allowed in complex. Any offers submitted after 5pm on Saturday will be held until the following Monday. The buyer is responsible to verify and confirm all information.
Location
State MI
County Kent
Area Grand Rapids - G
Direction Eastern Ave North to Andover. West to condo
Rooms
Basement Full
Interior
Interior Features Ceiling Fans, Garage Door Opener, Eat-in Kitchen, Pantry
Heating Hot Water, Natural Gas
Cooling Window Unit(s)
Fireplace false
Appliance Dishwasher, Microwave, Range, Refrigerator
Exterior
Parking Features Attached, Paved
Garage Spaces 1.0
Utilities Available Natural Gas Connected
View Y/N No
Street Surface Paved
Garage Yes
Building
Lot Description Sidewalk
Story 1
Sewer Public Sewer
Water Public
Architectural Style Ranch
New Construction No
Schools
School District Kelloggsville
Others
HOA Fee Include Water, Trash, Snow Removal, Sewer, Lawn/Yard Care, Heat
Tax ID 411830487078
Acceptable Financing Cash, Conventional
Listing Terms Cash, Conventional
Read Less
Want to know what your home might be worth? Contact us for a FREE valuation!

Our team is ready to help you sell your home for the highest possible price ASAP






