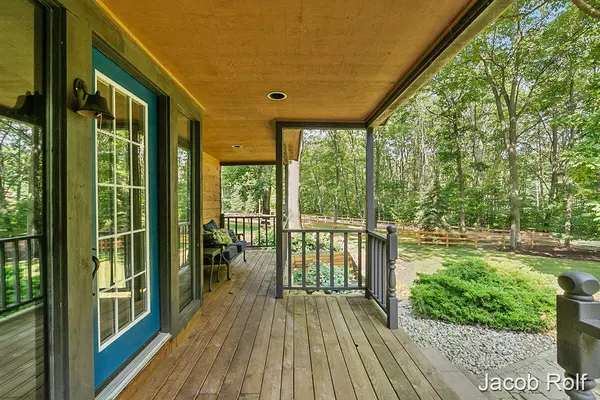$789,900
For more information regarding the value of a property, please contact us for a free consultation.
6770 Lakeshore Drive West Olive, MI 49460
4 Beds
3 Baths
2,400 SqFt
Key Details
Property Type Single Family Home
Sub Type Single Family Residence
Listing Status Sold
Purchase Type For Sale
Square Footage 2,400 sqft
Price per Sqft $300
Municipality Port Sheldon Twp
MLS Listing ID 21103680
Sold Date 03/23/22
Style Traditional
Bedrooms 4
Full Baths 3
Year Built 1987
Annual Tax Amount $7,243
Tax Year 2021
Lot Size 5.570 Acres
Acres 5.57
Lot Dimensions 87x502x508x60x364x648
Property Sub-Type Single Family Residence
Property Description
This 4 bedroom 3 full bathroom homestead is set on 5.6 acres of land, with the potential for future splits and development. The interior is a blend of rustic cabin charm and modern updates. The living room beckons you in, with the large fireplace as the focal point. The windows emphasize the outdoor acreage, drawing your eyes to the beautiful landscaping and tree-lined yard. The kitchen is updated with solid counter tops and stainless appliances. The spiral staircase leads you to the upstairs level. The master bedroom and bathroom offer you a wonderfully updated retreat. Moving outside, the barn is ready for whatever you need to complete your own piece of serenity! This home is one of a kind and ready for you to enjoy - don't miss out on the best of the Lakeshore!
Location
State MI
County Ottawa
Area Holland/Saugatuck - H
Direction From US-31, head W on Port Sheldon Ave; N on Butternut Dr; SW onto Lakeshore Dr; home is on E side of Lakeshore Dr.
Rooms
Other Rooms Barn(s)
Basement Crawl Space, Full
Interior
Interior Features Ceiling Fan(s), Garage Door Opener, Kitchen Island, Eat-in Kitchen
Heating Forced Air
Cooling Attic Fan, Central Air
Fireplaces Number 1
Fireplaces Type Living Room
Fireplace true
Window Features Low-Emissivity Windows
Appliance Dishwasher, Disposal, Dryer, Microwave, Range, Refrigerator, Washer
Exterior
Exterior Feature 3 Season Room
Parking Features Attached
Garage Spaces 3.0
Utilities Available Phone Connected, Natural Gas Connected, Cable Connected, Storm Sewer
View Y/N No
Roof Type Composition,Shingle
Street Surface Paved
Porch Deck, Patio
Garage Yes
Building
Lot Description Level, Sidewalk, Wooded
Story 2
Sewer Septic Tank
Water Well
Architectural Style Traditional
Structure Type Wood Siding
New Construction No
Schools
School District West Ottawa
Others
Tax ID 70-11-21-400-045
Acceptable Financing Cash, VA Loan, Conventional
Listing Terms Cash, VA Loan, Conventional
Read Less
Want to know what your home might be worth? Contact us for a FREE valuation!

Our team is ready to help you sell your home for the highest possible price ASAP
Bought with Polaris Real Estate LLC







