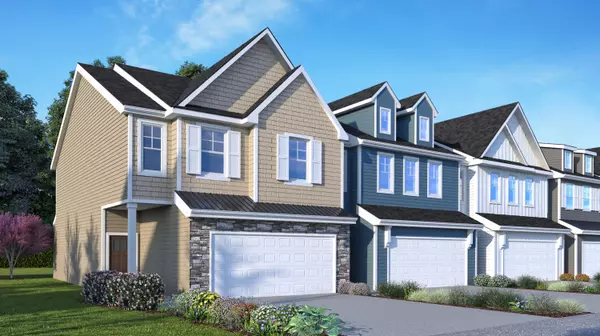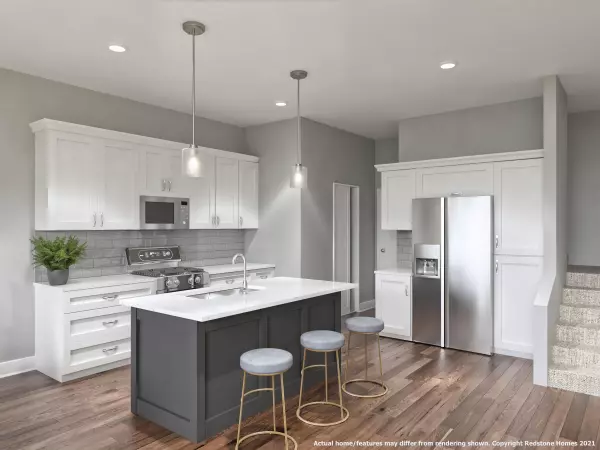$304,900
$304,900
For more information regarding the value of a property, please contact us for a free consultation.
3150 Turret SE Drive #29 Kentwood, MI 49512
3 Beds
3 Baths
1,730 SqFt
Key Details
Sold Price $304,900
Property Type Condo
Sub Type Condominium
Listing Status Sold
Purchase Type For Sale
Square Footage 1,730 sqft
Price per Sqft $176
Municipality City of Kentwood
Subdivision Cobblestone At The Ravines
MLS Listing ID 21108145
Sold Date 05/31/22
Style Other
Bedrooms 3
Full Baths 2
Half Baths 1
HOA Fees $240/mo
HOA Y/N true
Originating Board Michigan Regional Information Center (MichRIC)
Year Built 2021
Tax Year 2020
Property Description
We are excited to present NEW Townhome Condominiums at Cobblestone at the Ravines! Construction just started on the first building & completion will be Spring 2022. The stylish ''Uptown'' floor plan is a 2-story, 1,730 sq. ft., townhome style condominium featuring 3 bedrooms, 2.5 bathrooms plus an attached 2-stall garage. The main level will be complete with luxury vinyl plank floors flowing from the foyer through the living room, kitchen and dining room. The kitchen will have solid surface countertops, a tile backsplash, and a complete kitchen appliance package. The sliding glass door off the dining area leads to a deck. Upstairs you will find 3 bedrooms, 2 full bathrooms plus the laundry room. Enjoy maintenance free living plus community amenities including an outdoor pool & playground.
Location
State MI
County Kent
Area Grand Rapids - G
Direction 44th St, North on Shaffer, Turn left into association/Blairview. Townhomes are on the right side of the road
Rooms
Basement Other, Slab
Interior
Interior Features Garage Door Opener, Humidifier, Laminate Floor
Heating Forced Air, Natural Gas
Cooling SEER 13 or Greater, Central Air
Fireplace false
Window Features Screens, Insulated Windows
Appliance Disposal, Dishwasher, Microwave, Oven, Range, Refrigerator
Exterior
Parking Features Attached, Paved
Garage Spaces 2.0
Utilities Available Telephone Line, Cable Connected, Broadband, Natural Gas Connected
Amenities Available Pets Allowed, Interior Unit, Playground, Pool
View Y/N No
Roof Type Composition, Shingle
Garage Yes
Building
Lot Description Sidewalk
Story 2
Sewer Public Sewer
Water Public
Architectural Style Other
New Construction Yes
Schools
School District Kentwood
Others
HOA Fee Include Water, Trash, Snow Removal, Sewer, Lawn/Yard Care
Tax ID 41-18-22-496-029
Acceptable Financing Cash, Other
Listing Terms Cash, Other
Read Less
Want to know what your home might be worth? Contact us for a FREE valuation!

Our team is ready to help you sell your home for the highest possible price ASAP






