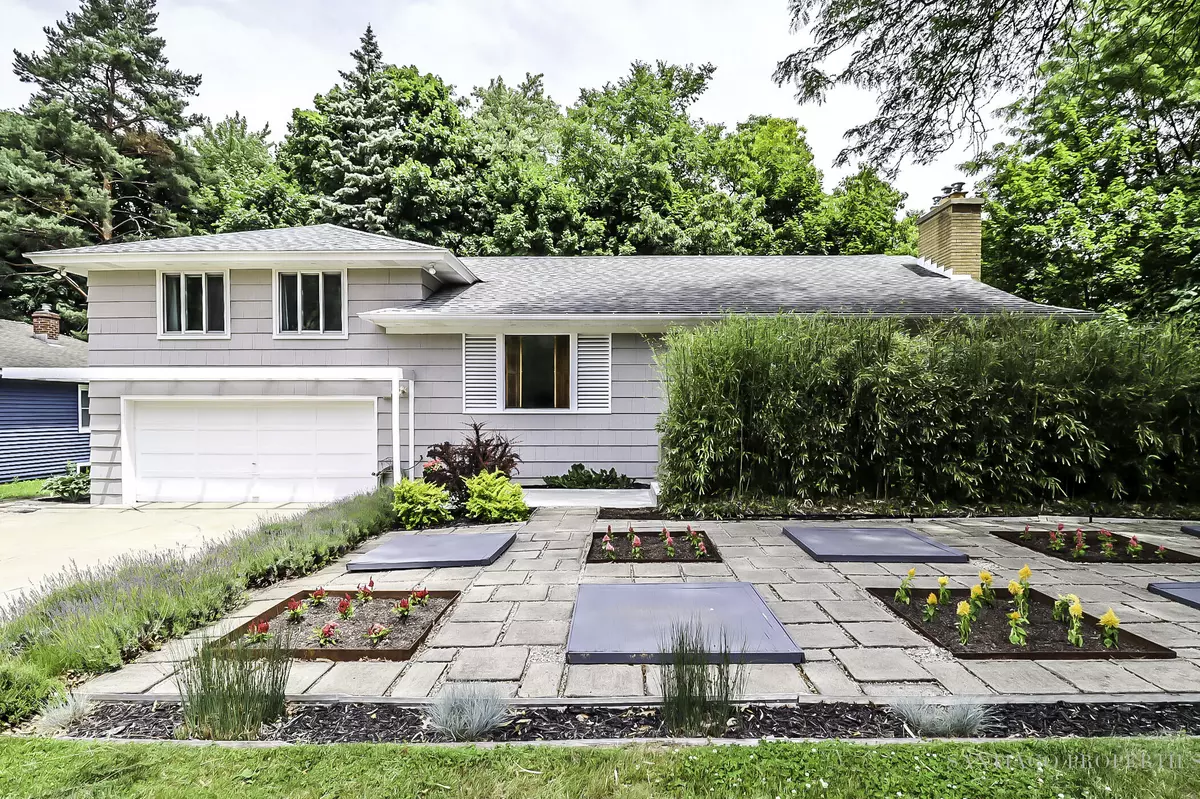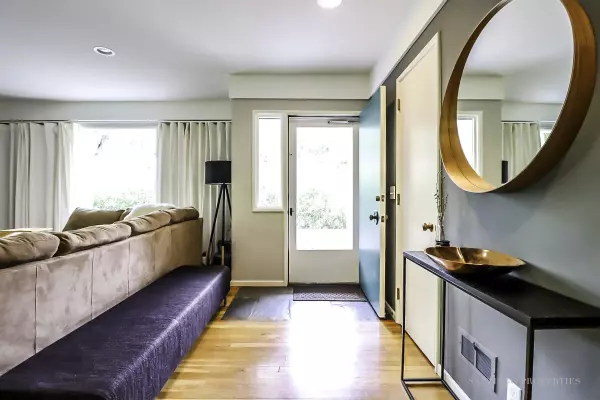$405,000
$394,900
2.6%For more information regarding the value of a property, please contact us for a free consultation.
1440 Holborn NW Drive Grand Rapids, MI 49504
4 Beds
3 Baths
2,912 SqFt
Key Details
Sold Price $405,000
Property Type Single Family Home
Sub Type Single Family Residence
Listing Status Sold
Purchase Type For Sale
Square Footage 2,912 sqft
Price per Sqft $139
Municipality City of Grand Rapids
MLS Listing ID 22025569
Sold Date 07/12/22
Style Mid Cent Mod
Bedrooms 4
Full Baths 2
Half Baths 1
Originating Board Michigan Regional Information Center (MichRIC)
Year Built 1951
Annual Tax Amount $3,129
Tax Year 2022
Lot Size 0.492 Acres
Acres 0.49
Lot Dimensions 134*160
Property Description
Come home to your serene Mid Century Modern abode tucked neatly into wooded surroundings on the northwest side of Grand Rapids. The owners of this gorgeous Alexander McColl designed MCM have lovingly preserved many of the original features we all adore about this style of home, while an updated color palate and other touches give it a bit of contemporary flair. Symmetry, straight lines, an open plan, hardwood floors throughout, tons of integrated storage and functionality galore. The enormous windows will draw you in the second you enter the home and you'll feel like you're in your own private MCM treehouse retreat! The layout is as functional as any you'll see with a room on the main level that doubles as the primary suite or a home office depending on your needs, main level laundry next to the kitchen, 3 additional bedrooms and a 2nd full bath upstairs with plenty of room for everyone, and a sprawling walkout basement with yet another large window, 2nd fireplace, kitchenette/bar area, and more storage. Be sure to check out the hidden half bath in the basement near the fireplace wallpapered with New Yorker covers from the 1950s. And bonus, the real walnut wood-grained panels in the basement are magnetic! Naturally, the two-stall garage is attached and has, you guessed it, even more storage! When you step outside you will love the incredibly private, big backyard with large deck, 2 patios, integrated seating, path lighting and an architectural water feature to boot. In the front is a gardener's dream, with 10 (yes ten) professionally installed garden beds with its own irrigation system. Sitting on about 1/2 acre among the trees, you will truly feel like you're outside the City yet you're less than 3 miles from Downtown. This home is an MCM lovers dream and we could go on an on about its awesomeness, but you really need to see it in person to truly appreciate everything it has to offer, fall in love, and want to make this your next HOME. So schedule your private showing today before it's gone!
Location
State MI
County Kent
Area Grand Rapids - G
Direction From Walker & Leonard, take Walker ave north to Derby, left on Derby and then left on Holborn to house on left.
Rooms
Other Rooms High-Speed Internet
Basement Walk Out, Slab, Full
Interior
Interior Features Attic Fan, Central Vacuum, Garage Door Opener, Humidifier, Laminate Floor, Stone Floor, Wood Floor, Eat-in Kitchen, Pantry
Heating Forced Air, Natural Gas
Cooling Central Air
Fireplaces Number 2
Fireplaces Type Rec Room, Living
Fireplace true
Window Features Replacement, Insulated Windows, Window Treatments
Appliance Dryer, Washer, Built-In Gas Oven, Cook Top, Dishwasher, Microwave, Range, Refrigerator
Laundry Laundry Chute
Exterior
Parking Features Attached, Paved
Garage Spaces 2.0
Utilities Available Electricity Connected, Telephone Line, Natural Gas Connected, Cable Connected, Public Water, Public Sewer, Broadband
View Y/N No
Roof Type Composition, Other
Garage Yes
Building
Lot Description Garden, Waterfall
Story 2
Sewer Public Sewer
Water Public
Architectural Style Mid Cent Mod
New Construction No
Schools
School District Grand Rapids
Others
Tax ID 41-13-15-405-008
Acceptable Financing Cash, FHA, VA Loan, MSHDA, Conventional
Listing Terms Cash, FHA, VA Loan, MSHDA, Conventional
Read Less
Want to know what your home might be worth? Contact us for a FREE valuation!

Our team is ready to help you sell your home for the highest possible price ASAP






