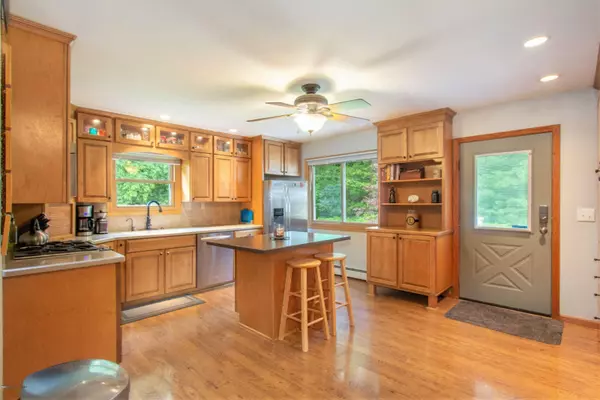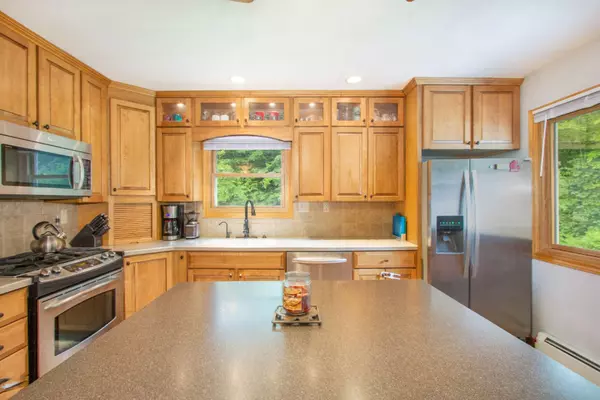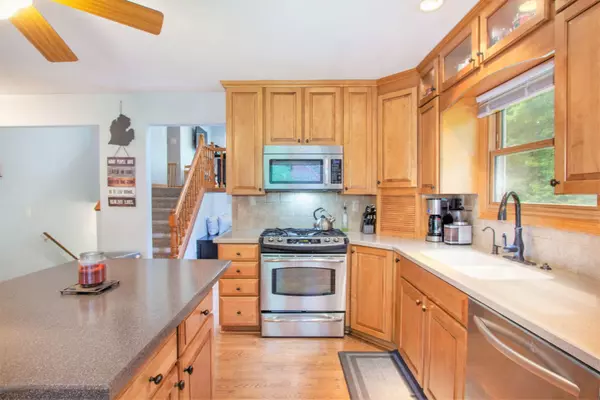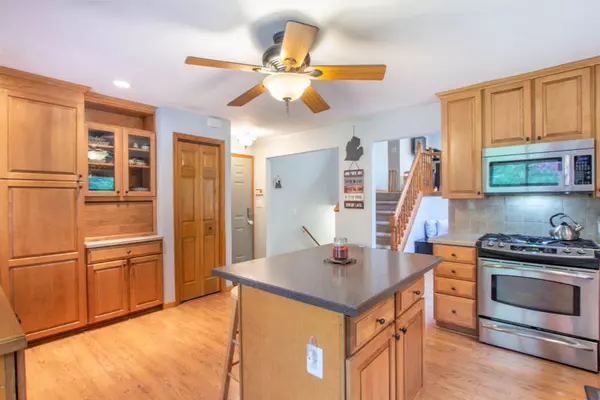$310,000
$310,000
For more information regarding the value of a property, please contact us for a free consultation.
6068 Pickerel NE Drive Rockford, MI 49341
3 Beds
2 Baths
2,488 SqFt
Key Details
Sold Price $310,000
Property Type Single Family Home
Sub Type Single Family Residence
Listing Status Sold
Purchase Type For Sale
Square Footage 2,488 sqft
Price per Sqft $124
Municipality Cannon Twp
MLS Listing ID 19027282
Sold Date 08/13/19
Style Quad Level
Bedrooms 3
Full Baths 2
HOA Fees $50/ann
HOA Y/N true
Originating Board Michigan Regional Information Center (MichRIC)
Year Built 1986
Annual Tax Amount $4,976
Tax Year 2019
Lot Size 11.200 Acres
Acres 11.2
Lot Dimensions 187X1228X567X1805
Property Description
A great opportunity for a secluded, custom built home on 11+ acres in Rockford schools. You will not want to miss this! 3 bedrooms, 2 full baths, three separate living areas, walk out lower level, and storage. Large master bath with heated floors, whirlpool tub and large walk-in closet. Gorgeous bonus 4-season room with heated floors, surrounded by windows and an amazing view of the wooded property and wildlife. The home has many upgrades, new paint throughout, new pellet stove for supplemental home heating in the lower area, large heated 3-stall 24'x38' pole barn with car-lift included and new garage doors. New roof on house/pole barn. Fire pit with swinging benches to enjoy the warm summer evenings in the back yard, and the opportunity to hunt on your own land. Home is a short walk from Pickerel Lake walking path. Don't forget the added 12'x20' wood shop behind the house and extra 12'x12' storage shed in the back yard and new concrete patio off the back of the house. Home is a short walk from Pickerel Lake walking path. Don't forget the added 12'x20' wood shop behind the house and extra 12'x12' storage shed in the back yard and new concrete patio off the back of the house.
Location
State MI
County Kent
Area Grand Rapids - G
Direction Belding Rd to Ramsdell, S to Pickerel, E to Home on left.
Rooms
Other Rooms Shed(s), Pole Barn
Basement Walk Out, Other, Partial
Interior
Interior Features Attic Fan, Ceiling Fans, Ceramic Floor, Garage Door Opener, Gas/Wood Stove, Generator, Laminate Floor, LP Tank Owned, Water Softener/Owned, Wet Bar, Kitchen Island, Eat-in Kitchen, Pantry
Heating Propane, Baseboard, Wood
Cooling Wall Unit(s)
Fireplace false
Window Features Skylight(s), Replacement
Appliance Dryer, Washer, Dishwasher, Microwave, Oven, Range, Refrigerator
Exterior
Parking Features Attached, Paved
Garage Spaces 2.0
Utilities Available Electricity Connected, Telephone Line, Cable Connected
View Y/N No
Roof Type Composition, Other
Street Surface Paved
Garage Yes
Building
Lot Description Cul-De-Sac, Wooded
Story 2
Sewer Septic System
Water Well
Architectural Style Quad Level
New Construction No
Schools
School District Rockford
Others
HOA Fee Include Snow Removal
Tax ID 411123200030
Acceptable Financing Cash, Conventional
Listing Terms Cash, Conventional
Read Less
Want to know what your home might be worth? Contact us for a FREE valuation!

Our team is ready to help you sell your home for the highest possible price ASAP






