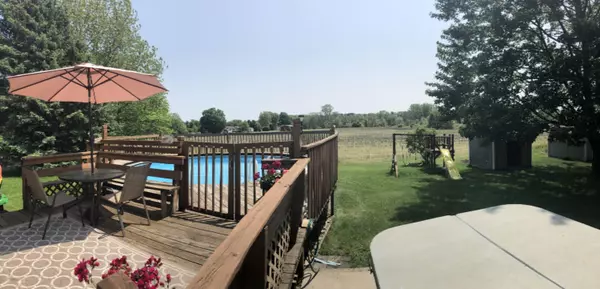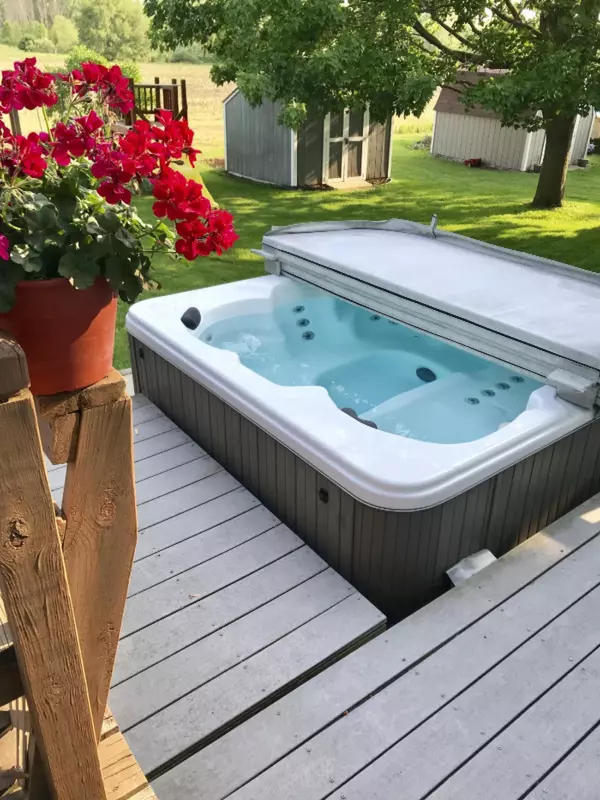$235,000
$225,000
4.4%For more information regarding the value of a property, please contact us for a free consultation.
4232 Oakview Drive Drive Hudsonville, MI 49426
4 Beds
3 Baths
2,146 SqFt
Key Details
Sold Price $235,000
Property Type Single Family Home
Sub Type Single Family Residence
Listing Status Sold
Purchase Type For Sale
Square Footage 2,146 sqft
Price per Sqft $109
Municipality Georgetown Twp
MLS Listing ID 19025311
Sold Date 07/16/19
Style Ranch
Bedrooms 4
Full Baths 2
Half Baths 1
Originating Board Michigan Regional Information Center (MichRIC)
Year Built 1981
Annual Tax Amount $2,007
Tax Year 2018
Lot Size 0.330 Acres
Acres 0.33
Property Description
Don't miss your chance at this charming one owner ranch in Hudsonville's Georgetown Forest. Just a stones throw from the well known Alward Elementary, but nicely tucked away in this quiet neighborhood on a cul-de-sac. This well maintained home is just a short walk away from the private neighborhood path to Rush Creek Park, and is perched on the edge of a cornfield providing complete backyard privacy for your above ground pool, & the perfect place to explore a winter wonderland for those who are outdoor snow sport enthusiasts. Schedule your private showing today!
Location
State MI
County Ottawa
Area Grand Rapids - G
Direction Off 40th Ave
Rooms
Basement Daylight, Full
Interior
Interior Features Attic Fan, Garage Door Opener, Hot Tub Spa, Whirlpool Tub, Kitchen Island, Eat-in Kitchen
Heating Forced Air, Electric, Natural Gas
Cooling Central Air
Fireplaces Number 1
Fireplaces Type Family
Fireplace true
Appliance Dryer, Washer, Disposal, Dishwasher, Microwave, Oven, Range, Refrigerator
Exterior
Parking Features Attached, Paved
Garage Spaces 2.0
Pool Outdoor/Above
Utilities Available Electricity Connected, Telephone Line, Natural Gas Connected, Cable Connected, Public Water, Public Sewer, Broadband
View Y/N No
Roof Type Composition
Street Surface Paved
Garage Yes
Building
Lot Description Cul-De-Sac, Corner Lot
Story 1
Sewer Public Sewer
Water Public
Architectural Style Ranch
New Construction No
Schools
School District Hudsonville
Others
Tax ID 701419406009
Acceptable Financing Cash, FHA, VA Loan, Conventional
Listing Terms Cash, FHA, VA Loan, Conventional
Read Less
Want to know what your home might be worth? Contact us for a FREE valuation!

Our team is ready to help you sell your home for the highest possible price ASAP






