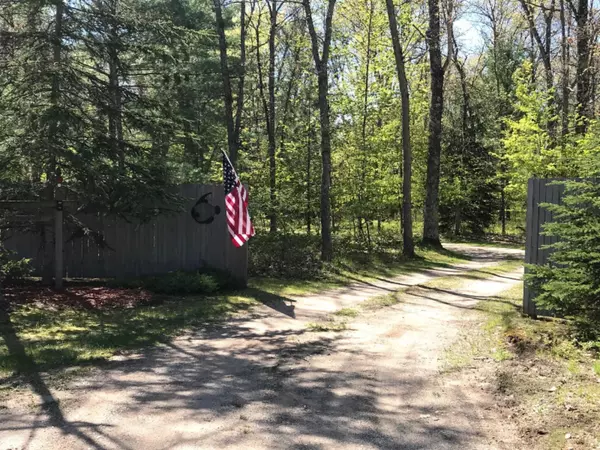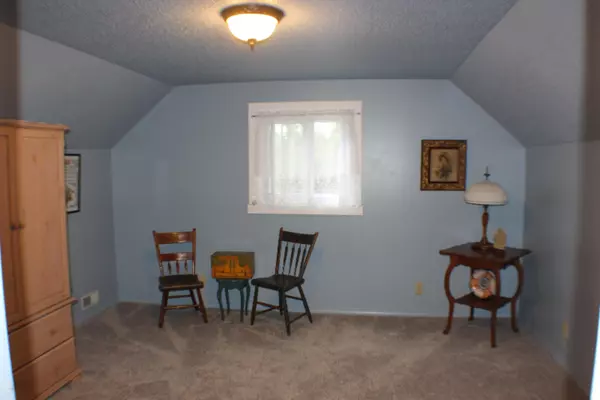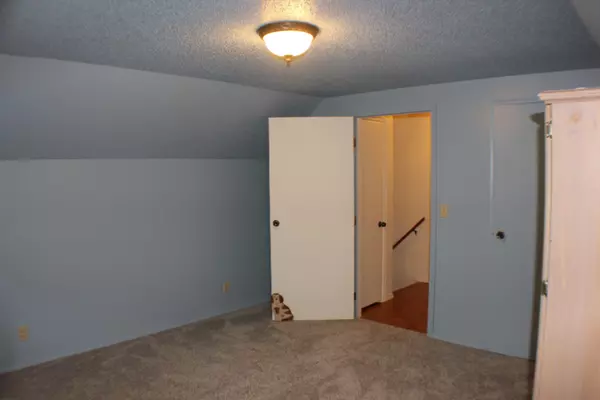$192,500
$204,900
6.1%For more information regarding the value of a property, please contact us for a free consultation.
11545 Midget Drive Irons, MI 49644
3 Beds
2 Baths
1,410 SqFt
Key Details
Sold Price $192,500
Property Type Single Family Home
Sub Type Single Family Residence
Listing Status Sold
Purchase Type For Sale
Square Footage 1,410 sqft
Price per Sqft $136
Municipality Elk Twp
MLS Listing ID 19025658
Sold Date 07/22/19
Style Chalet
Bedrooms 3
Full Baths 1
Half Baths 1
Originating Board Michigan Regional Information Center (MichRIC)
Year Built 1993
Annual Tax Amount $1,338
Tax Year 2019
Lot Size 4.320 Acres
Acres 4.32
Lot Dimensions irregular
Property Description
Wonderful, quiet setting w/over 540' Lake Frontage on Midget Lk. 4.32 acres can be split for a second waterfront home! Master has newer windows and wall of closets! Main bath offers fresh paint, new vanity top, flooring and toilet. Great views from open kitchen and nook. Lg LR overlooks deck and lake. 2 Lg Bedrooms and 1/2 bath upstairs - one BR with balcony. Walkout basement ready to be finished-plumbed for bath. 2+ car deep garage. Breathtaking grounds comes w/dock and 12' fishing boat!! Wonderful quiet setting with over 540' Lake Frontage on private Midget Lake. Ideal location - Close to conveniences, recreation, skiing and more!!!
Location
State MI
County Lake
Area West Central - W
Direction Seaman Rd to 12 Mile West to Midget Lk. Property at end of Cul-desac on right
Body of Water Midget Lake
Rooms
Other Rooms Other
Basement Walk Out, Full
Interior
Interior Features Ceiling Fans, Gas/Wood Stove, Kitchen Island
Heating Propane, Forced Air
Cooling Window Unit(s)
Fireplaces Number 1
Fireplaces Type Wood Burning
Fireplace true
Window Features Screens, Replacement, Low Emissivity Windows, Window Treatments
Appliance Dryer, Washer, Dishwasher, Oven, Refrigerator
Exterior
Parking Features Unpaved
Garage Spaces 2.0
Community Features Lake
Waterfront Description Dock, No Wake
View Y/N No
Roof Type Composition
Street Surface Unimproved
Handicap Access 36 Inch Entrance Door, 36' or + Hallway, Accessible Electric Controls
Garage Yes
Building
Lot Description Cul-De-Sac, Wooded
Story 2
Sewer Septic System
Water Well
Architectural Style Chalet
New Construction No
Schools
School District Baldwin
Others
Tax ID 430462002400
Acceptable Financing Cash, FHA, VA Loan, Rural Development, Conventional
Listing Terms Cash, FHA, VA Loan, Rural Development, Conventional
Read Less
Want to know what your home might be worth? Contact us for a FREE valuation!

Our team is ready to help you sell your home for the highest possible price ASAP






