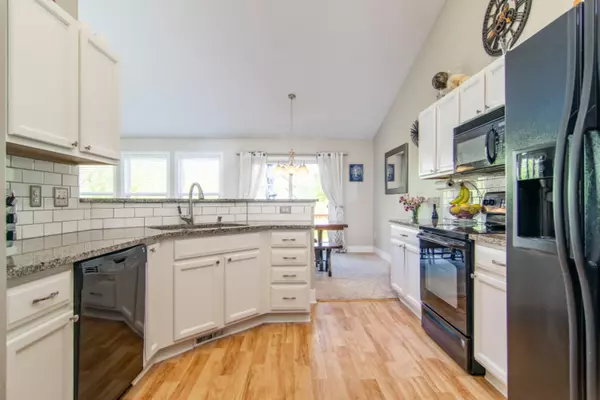$254,000
$239,900
5.9%For more information regarding the value of a property, please contact us for a free consultation.
7200 Shady Knoll SE Drive Caledonia, MI 49316
4 Beds
2 Baths
2,399 SqFt
Key Details
Sold Price $254,000
Property Type Single Family Home
Sub Type Single Family Residence
Listing Status Sold
Purchase Type For Sale
Square Footage 2,399 sqft
Price per Sqft $105
Municipality Gaines Twp
MLS Listing ID 19023528
Sold Date 07/17/19
Style Ranch
Bedrooms 4
Full Baths 2
Originating Board Michigan Regional Information Center (MichRIC)
Year Built 2006
Annual Tax Amount $1,700
Tax Year 2018
Lot Size 0.330 Acres
Acres 0.33
Lot Dimensions 92x157x48x62x130
Property Description
Cathedral ceilings arch over open floor plan. Family room, dining area & updated kitchen will provide your family w/ the relaxing environment needed to sustain modern life. Sliders open onto back deck to view protected land that will never be developed. A member of the beautiful Crystal Springs Association, this family friendly neighborhood. Finished daylight lower level provides rec space & further opportunity to add another full bathroom.
Location
State MI
County Kent
Area Grand Rapids - G
Direction Pebblestone turn left. Shady Knoll Dr. turn east continue to 7200.
Rooms
Basement Daylight, Full
Interior
Interior Features Garage Door Opener, Pantry
Heating Forced Air, Natural Gas
Cooling Central Air
Fireplace false
Window Features Insulated Windows, Window Treatments
Appliance Disposal, Dishwasher, Microwave, Range, Refrigerator
Exterior
Parking Features Attached
Garage Spaces 2.0
View Y/N No
Roof Type Composition
Street Surface Paved
Garage Yes
Building
Story 1
Sewer Public Sewer
Water Public
Architectural Style Ranch
New Construction No
Schools
School District Kentwood
Others
Tax ID 412209426005
Acceptable Financing Cash, FHA, VA Loan, Conventional
Listing Terms Cash, FHA, VA Loan, Conventional
Read Less
Want to know what your home might be worth? Contact us for a FREE valuation!

Our team is ready to help you sell your home for the highest possible price ASAP






