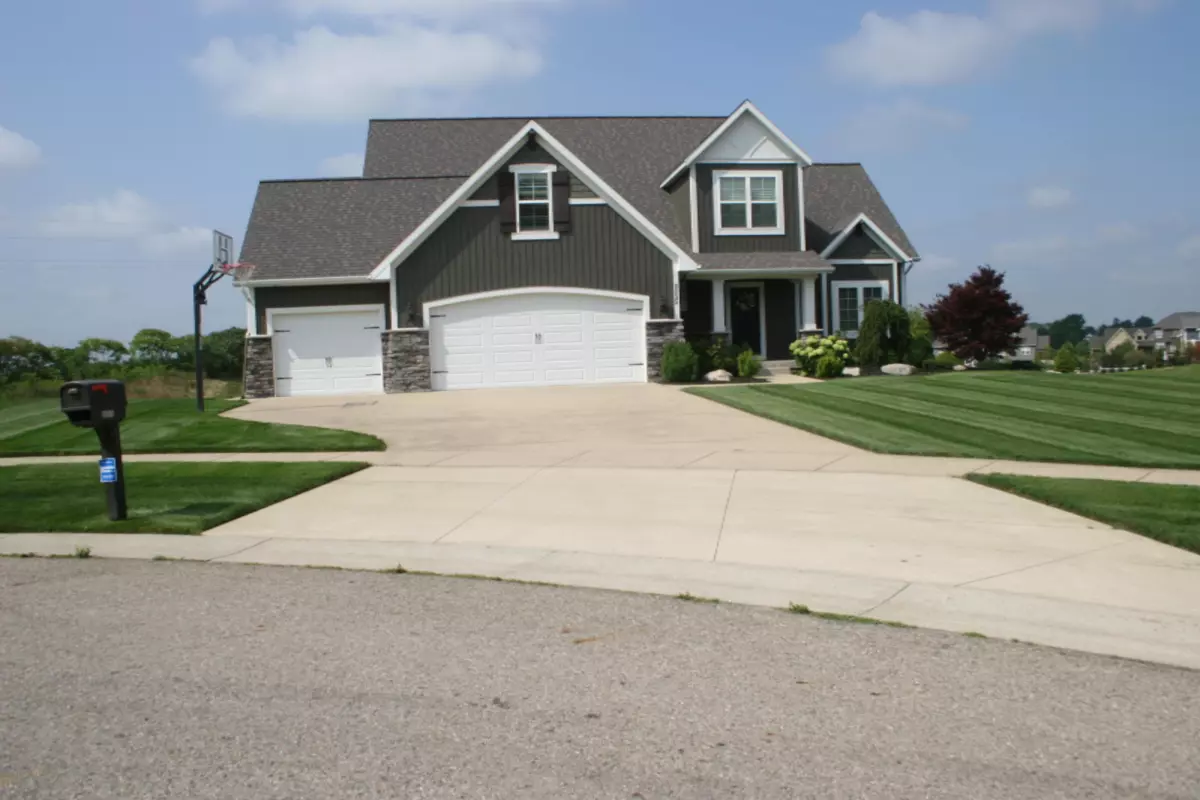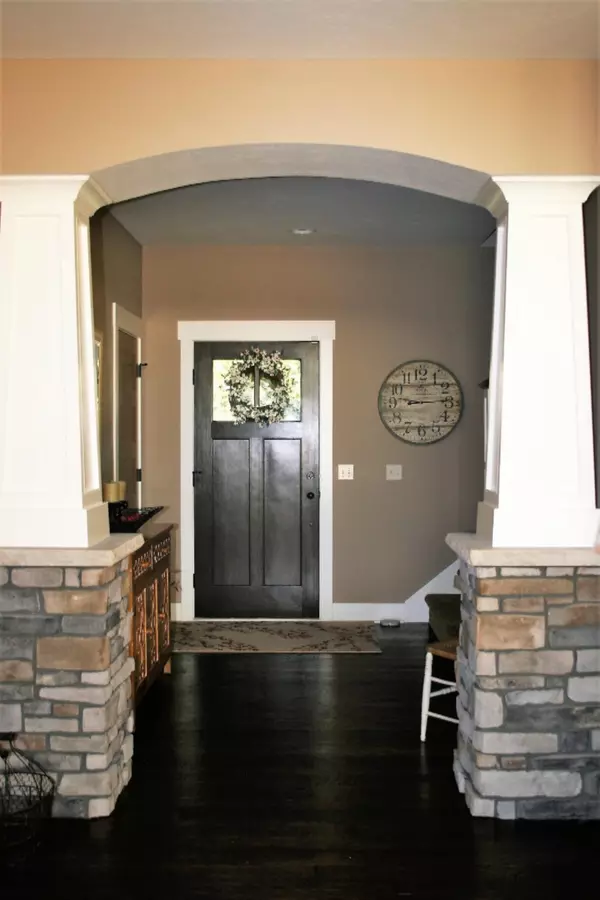$519,000
$524,500
1.0%For more information regarding the value of a property, please contact us for a free consultation.
8055 Lionel SW Court Byron Center, MI 49315
6 Beds
5 Baths
4,143 SqFt
Key Details
Sold Price $519,000
Property Type Single Family Home
Sub Type Single Family Residence
Listing Status Sold
Purchase Type For Sale
Square Footage 4,143 sqft
Price per Sqft $125
Municipality Byron Twp
MLS Listing ID 18042565
Sold Date 09/10/19
Style Colonial
Bedrooms 6
Full Baths 4
Half Baths 1
Originating Board Michigan Regional Information Center (MichRIC)
Year Built 2012
Annual Tax Amount $6,151
Tax Year 2017
Lot Size 1.040 Acres
Acres 1.04
Lot Dimensions 140.3x137.6x247.2x323.3
Property Description
Immaculate home built in 2012. Get all of the perks of new construction without the wait! This gorgeous 6 bedroom home is located on a quiet court in a growing neighborhood. Whip up culinary creations in your beautiful kitchen featuring granite, stainless steel appliances, walk in pantry. Living room features beautiful custom ceiling beams and beautiful gas fireplace. The master suite is spacious and master bath with double sink vanity, walk in closet, and large walk in shower. Your upper includes bonus room with built in storage, your other bedrooms will enjoy the convenience of the two full bathrooms. Move in time to Settle family prior to school start. Enjoy outdoor entertaining on your beautiful no maintenance expanded deck. The finished lower level has egress windows, (more...) kitchenette, full bath, two bedrooms, and exercise room. Large 3 car garage. Looking for immediate move-in ready? When touring this home, you will see and appreciate the attention to detail and serene view!
Location
State MI
County Kent
Area Grand Rapids - G
Direction Left off 76th St W, to Rail Yard Drive, Turn left onto Lionel Dr, Take second left onto Lionel Ct SW. 8055.
Rooms
Basement Daylight, Full
Interior
Interior Features Ceiling Fans, Ceramic Floor, Gas/Wood Stove, Humidifier, Kitchen Island, Eat-in Kitchen, Pantry
Heating Forced Air, Natural Gas
Cooling Central Air
Fireplaces Number 1
Fireplaces Type Gas Log, Family
Fireplace true
Window Features Low Emissivity Windows, Bay/Bow, Garden Window(s), Window Treatments
Appliance Dryer, Washer, Disposal, Dishwasher, Microwave, Range, Refrigerator
Laundry Laundry Chute
Exterior
Parking Features Attached, Paved
Garage Spaces 3.0
Utilities Available Natural Gas Connected, Cable Connected
View Y/N No
Roof Type Composition, Other
Street Surface Paved
Garage Yes
Building
Lot Description Cul-De-Sac
Story 2
Sewer Public Sewer
Water Public
Architectural Style Colonial
New Construction No
Schools
School District Byron Center
Others
Tax ID 412116303009
Acceptable Financing Cash, Conventional
Listing Terms Cash, Conventional
Read Less
Want to know what your home might be worth? Contact us for a FREE valuation!

Our team is ready to help you sell your home for the highest possible price ASAP






