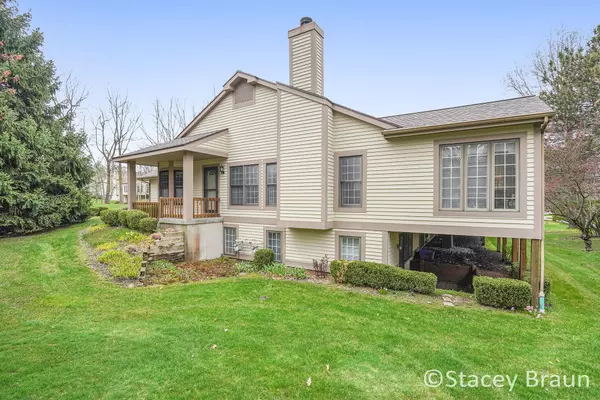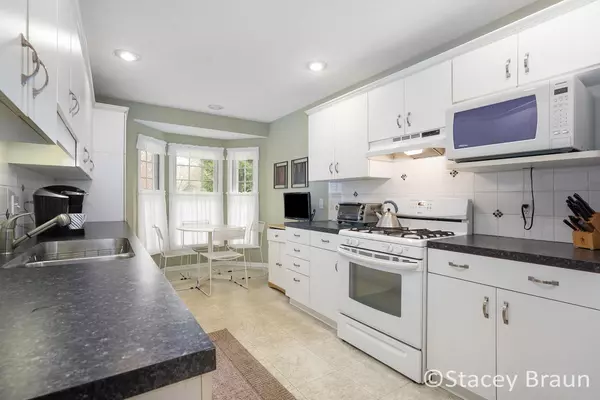$340,000
$325,000
4.6%For more information regarding the value of a property, please contact us for a free consultation.
2143 Deer Hollow Grand Rapids, MI 49508
3 Beds
2 Baths
2,050 SqFt
Key Details
Sold Price $340,000
Property Type Condo
Sub Type Condominium
Listing Status Sold
Purchase Type For Sale
Square Footage 2,050 sqft
Price per Sqft $165
Municipality City of Grand Rapids
MLS Listing ID 22016470
Sold Date 06/01/22
Style Ranch
Bedrooms 3
Full Baths 2
HOA Fees $335/mo
HOA Y/N true
Originating Board Michigan Regional Information Center (MichRIC)
Year Built 1990
Annual Tax Amount $2,843
Tax Year 2022
Property Description
Amazing condo located in Cross Creek West. Mature trees and lush landscape surround this 3 bedroom ranch style unit. Situated on a quiet dead end street. Main level features include spacious kitchen with eating area. Dining/great room with lots of natural light and gas log fireplace. Bonus 4 season room to read and relax with attached deck for more enjoyment. Master bed and bath. Finishing off the main is the laundry and half bath. Lower level with another rec room provides access to patio. 2 more bedrooms or make one an office? Large full bath down as well. Lots of closets throughtout the condo. This is a must see! Offer deadline-Tuesday, May 10 at 6pm.
Location
State MI
County Kent
Area Grand Rapids - G
Direction West off Eddington, South on Deer Hollow.
Rooms
Basement Walk Out, Full
Interior
Interior Features Ceiling Fans, Garage Door Opener, Eat-in Kitchen
Heating Forced Air, Natural Gas
Cooling Central Air
Fireplaces Number 1
Fireplaces Type Gas Log, Formal Dining
Fireplace true
Window Features Screens, Insulated Windows, Bay/Bow, Window Treatments
Appliance Dryer, Washer, Disposal, Dishwasher, Microwave, Range, Refrigerator
Exterior
Parking Features Paved
Garage Spaces 2.0
Utilities Available Electricity Connected, Public Sewer, Natural Gas Connected
View Y/N No
Roof Type Composition
Topography {Level=true}
Garage Yes
Building
Lot Description Adj to Public Land, Recreational, Corner Lot
Story 1
Sewer Public Sewer
Water Public
Architectural Style Ranch
New Construction No
Schools
School District Kentwood
Others
HOA Fee Include Water, Trash, Snow Removal, Sewer, Lawn/Yard Care
Tax ID 411821227266
Acceptable Financing Cash, Conventional
Listing Terms Cash, Conventional
Read Less
Want to know what your home might be worth? Contact us for a FREE valuation!

Our team is ready to help you sell your home for the highest possible price ASAP






