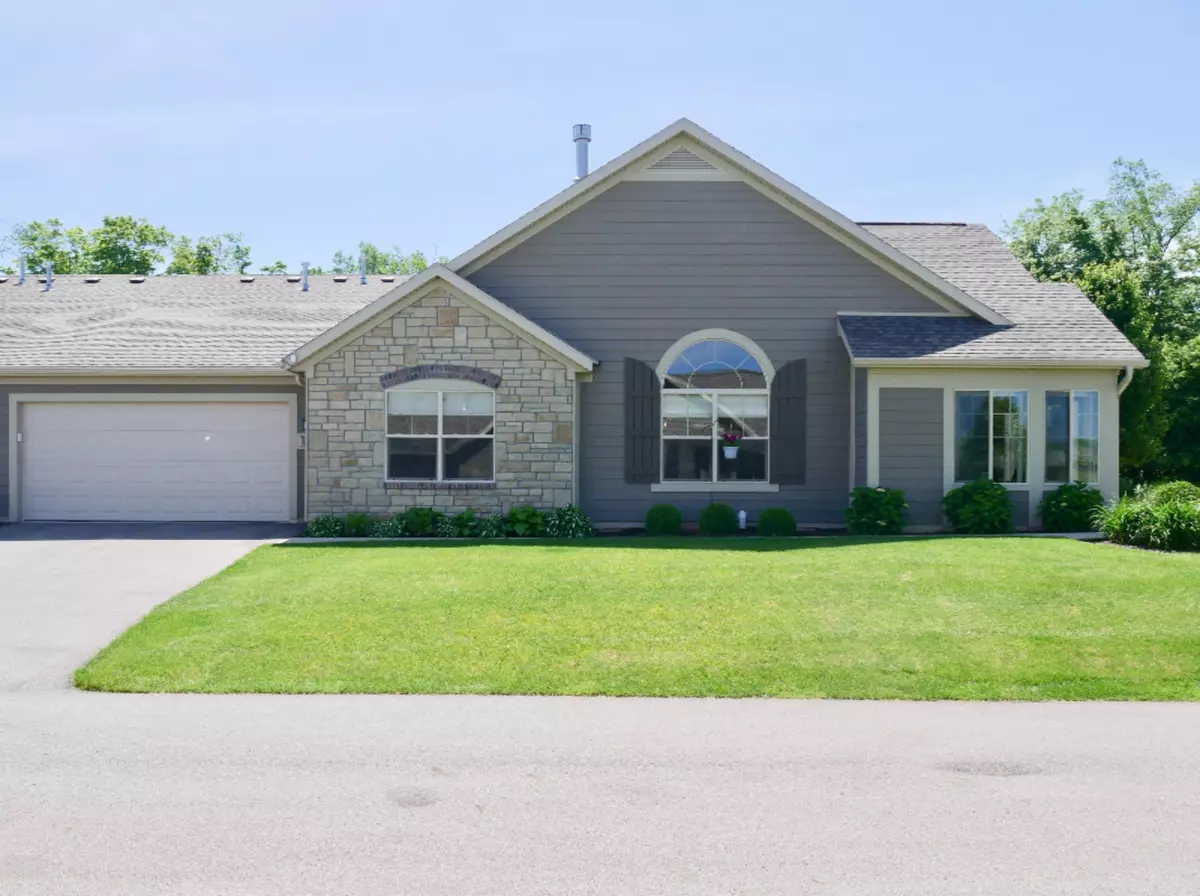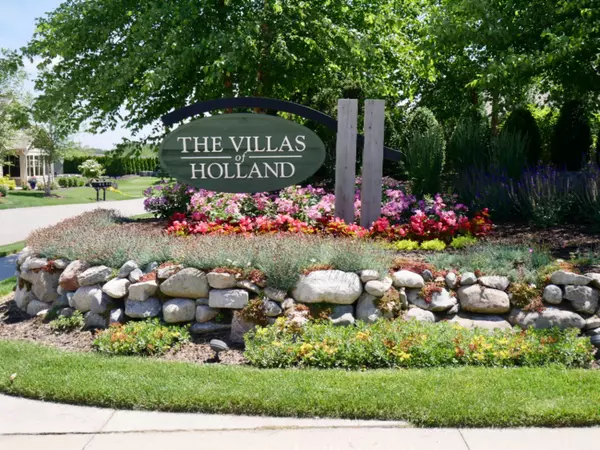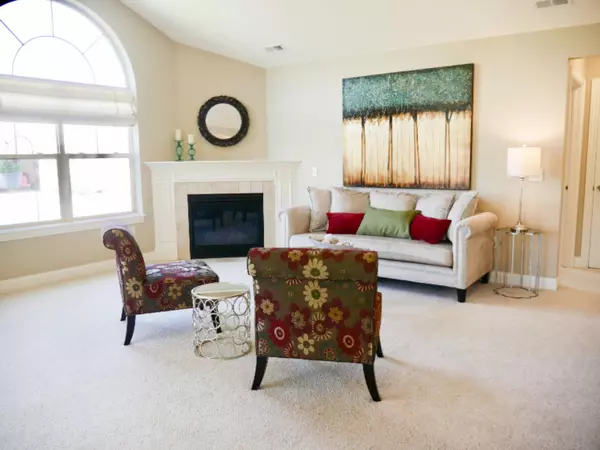$290,000
$299,900
3.3%For more information regarding the value of a property, please contact us for a free consultation.
1255 Riverview Drive Holland, MI 49423
2 Beds
2 Baths
1,939 SqFt
Key Details
Sold Price $290,000
Property Type Condo
Sub Type Condominium
Listing Status Sold
Purchase Type For Sale
Square Footage 1,939 sqft
Price per Sqft $149
Municipality Holland City
MLS Listing ID 19029579
Sold Date 07/30/19
Style Ranch
Bedrooms 2
Full Baths 2
HOA Fees $311/mo
HOA Y/N true
Originating Board Michigan Regional Information Center (MichRIC)
Year Built 2015
Annual Tax Amount $5,391
Tax Year 2019
Property Description
Beautiful! Make your appointment to see this wonderful zero step Villas of Holland condominium! It offers a fantastic open floor plan that is incredibly spacious. You'll fall in love with the bright and cheery sun room, enjoy the fireplace in the living room, and appreciate having a dedicated office space or den. 2 bedrooms and two full baths including the master bedroom and private en suite. Nearly every room has cathedral ceilings and plenty of windows for lots of natural light. There is a place for everything in the storage room off the laundry, plus an incredible amount of space in the attic storage above the garage, and the garage is extra deep providing the ability to have a small workshop. You'll also be able to use the Association Club House, Fitness Center, and pool! See it today
Location
State MI
County Ottawa
Area Holland/Saugatuck - H
Direction US 31 to 8th street, east to Country Club, north to development, then Waterwalk to Riverview Drive. Association does not allow any For Sale signs.
Rooms
Basement Slab
Interior
Interior Features Ceiling Fans, Garage Door Opener, Pantry
Heating Forced Air, Natural Gas
Cooling Central Air
Fireplaces Number 1
Fireplaces Type Gas Log, Living
Fireplace true
Window Features Insulated Windows, Window Treatments
Appliance Dryer, Washer, Disposal, Dishwasher, Microwave, Range, Refrigerator
Exterior
Parking Features Attached
Garage Spaces 2.0
Utilities Available Electricity Connected, Natural Gas Connected, Public Water, Public Sewer, Cable Connected, Broadband
Amenities Available Pets Allowed, Library, Meeting Room, Pool
View Y/N No
Roof Type Composition
Handicap Access 36 Inch Entrance Door, Lever Door Handles, Low Threshold Shower, Accessible Entrance
Garage Yes
Building
Lot Description Corner Lot
Story 1
Sewer Public Sewer
Water Public
Architectural Style Ranch
New Construction No
Schools
School District Holland
Others
HOA Fee Include Water, Trash, Sewer, Lawn/Yard Care
Tax ID 701626117735
Acceptable Financing Cash, Conventional
Listing Terms Cash, Conventional
Read Less
Want to know what your home might be worth? Contact us for a FREE valuation!

Our team is ready to help you sell your home for the highest possible price ASAP






