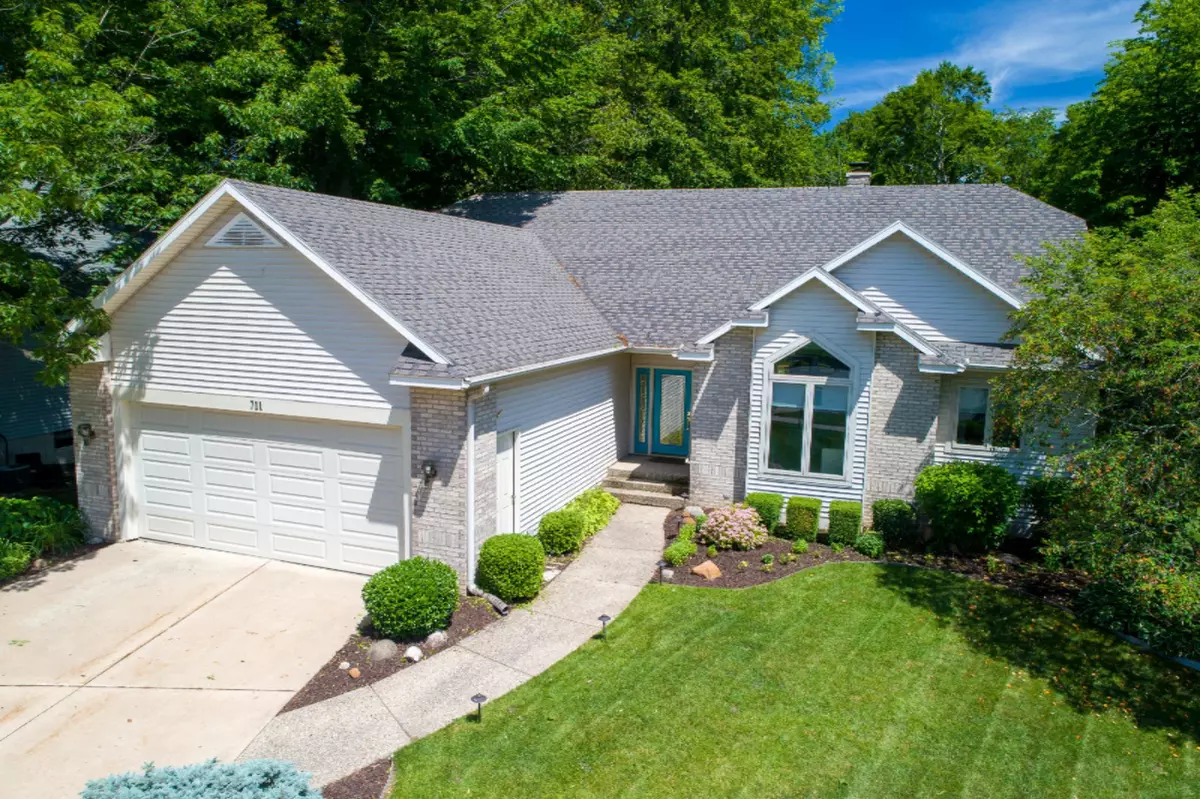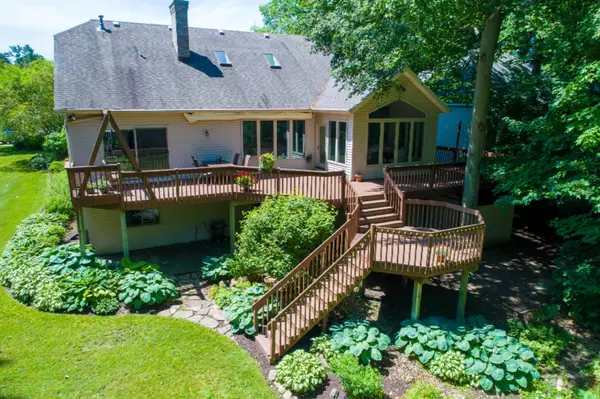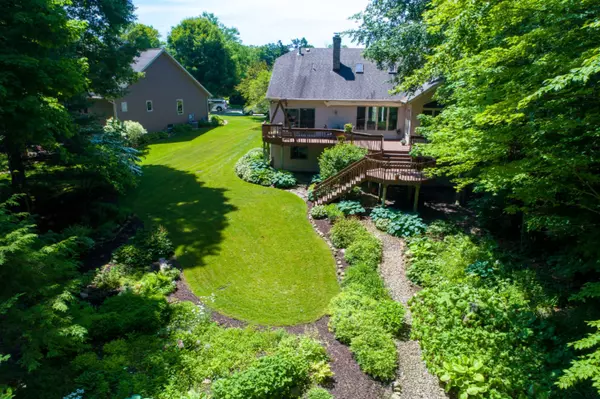$334,600
$339,900
1.6%For more information regarding the value of a property, please contact us for a free consultation.
711 Beech Creek Drive Holland, MI 49423
5 Beds
3 Baths
3,111 SqFt
Key Details
Sold Price $334,600
Property Type Single Family Home
Sub Type Single Family Residence
Listing Status Sold
Purchase Type For Sale
Square Footage 3,111 sqft
Price per Sqft $107
Municipality Holland City
MLS Listing ID 19028949
Sold Date 07/26/19
Style Ranch
Bedrooms 5
Full Baths 2
Half Baths 1
Originating Board Michigan Regional Information Center (MichRIC)
Year Built 1996
Annual Tax Amount $4,378
Tax Year 2019
Lot Size 1.035 Acres
Acres 1.04
Lot Dimensions 80 x 334
Property Description
Nature's paradise. Wake up to one of the most private of settings in the city. Deer visit occasionally and linger amoung the wooded backdrop to this lovely executive style home. Custom built one owner with extras galore. 5 bedroom, 2-1/2 bath home with soaring ceilings with skylights in open concept living, kitchen, dining areas await your formal & informal gatherings. Beautiful views of your own park can be found from many windows. Spacious front entry has french doors to den/study/2nd bedroom. Master suite with slider to deck & spacious bath with dual sink vanity, jetted tub & separate shower. Walkout lower level has family room with kitchenette, 3 bedrooms, another full bath & still room for plenty of storage. Quiet location on a culdesac. Seller's home of choice to be available
Location
State MI
County Ottawa
Area Holland/Saugatuck - H
Direction US31 to 32nd St E to Beech Creek Dr N to address
Rooms
Basement Walk Out, Full
Interior
Interior Features Ceiling Fans, Ceramic Floor, Garage Door Opener
Heating Forced Air, Natural Gas
Cooling Central Air
Fireplaces Number 1
Fireplaces Type Wood Burning, Living
Fireplace true
Window Features Window Treatments
Appliance Dishwasher, Microwave, Range, Refrigerator
Exterior
Parking Features Attached, Paved
Garage Spaces 2.0
Utilities Available Natural Gas Connected
View Y/N No
Roof Type Composition
Street Surface Paved
Garage Yes
Building
Lot Description Cul-De-Sac, Wooded
Story 1
Sewer Public Sewer
Water Public
Architectural Style Ranch
New Construction No
Schools
School District Holland
Others
Tax ID 701634454007
Acceptable Financing Cash, Conventional
Listing Terms Cash, Conventional
Read Less
Want to know what your home might be worth? Contact us for a FREE valuation!

Our team is ready to help you sell your home for the highest possible price ASAP






