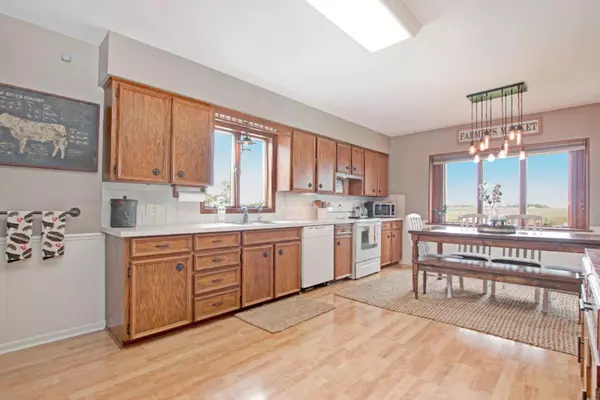$218,500
$224,900
2.8%For more information regarding the value of a property, please contact us for a free consultation.
3714 60th Street Holland, MI 49423
4 Beds
2 Baths
1,835 SqFt
Key Details
Sold Price $218,500
Property Type Single Family Home
Sub Type Single Family Residence
Listing Status Sold
Purchase Type For Sale
Square Footage 1,835 sqft
Price per Sqft $119
Municipality Laketown Twp
MLS Listing ID 19027511
Sold Date 07/31/19
Style Cape Cod
Bedrooms 4
Full Baths 1
Half Baths 1
Originating Board Michigan Regional Information Center (MichRIC)
Year Built 1945
Annual Tax Amount $1,567
Tax Year 2019
Lot Size 0.790 Acres
Acres 0.79
Lot Dimensions 190 x 182
Property Description
This awesome 4 Bedroom, 1.5 Bathroom home has been updated and is ready for its new owners. This super clean and tastefully decorated home features over 3/4 of an acre, oversized 2 stall garage, a two level outbuilding, additional parking and all located in Hamilton schools. Recent updates include all freshly painted, remodeled bathrooms with new flooring, new vanities, new fixtures and redone tub. New flooring throughout most of the main floor including new carpet in the living room and bedrooms, an updated family room with new flooring, lighting new shelving and a pellet stove that will stay. That flows nicely into the 3 season porch and access to the backyard. The upper floor features 2 more large Bedrooms, one with built in bunks, new flooring and repainted. Call today for more i information or to set up a showing information or to set up a showing
Location
State MI
County Allegan
Area Holland/Saugatuck - H
Direction Blue star Highway to 60th street, South to Address
Rooms
Other Rooms Barn(s)
Basement Full
Interior
Interior Features Ceiling Fans, Garage Door Opener, Laminate Floor, Wood Floor
Heating Propane, Forced Air
Cooling Central Air
Fireplace false
Window Features Window Treatments
Appliance Dishwasher, Oven, Range, Refrigerator
Exterior
Parking Features Attached, Unpaved
Garage Spaces 2.0
Utilities Available Electricity Connected
View Y/N No
Roof Type Composition
Street Surface Paved
Garage Yes
Building
Story 2
Sewer Septic System
Water Well
Architectural Style Cape Cod
New Construction No
Schools
School District Hamilton
Others
Tax ID 1103601900
Acceptable Financing Cash, FHA, VA Loan, Rural Development, MSHDA, Conventional
Listing Terms Cash, FHA, VA Loan, Rural Development, MSHDA, Conventional
Read Less
Want to know what your home might be worth? Contact us for a FREE valuation!

Our team is ready to help you sell your home for the highest possible price ASAP






