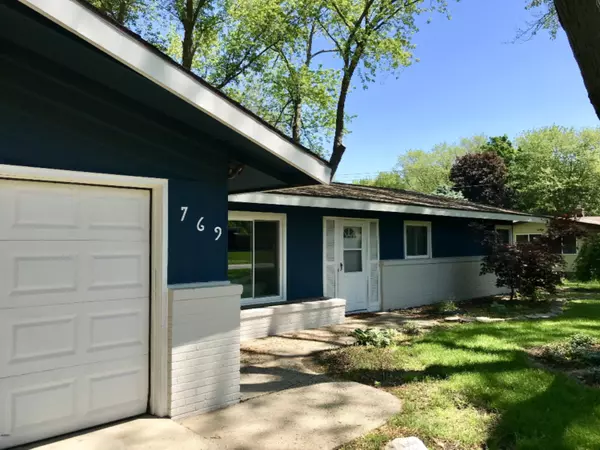$200,000
$224,900
11.1%For more information regarding the value of a property, please contact us for a free consultation.
769 Southgate Street Holland, MI 49423
3 Beds
2 Baths
1,596 SqFt
Key Details
Sold Price $200,000
Property Type Single Family Home
Sub Type Single Family Residence
Listing Status Sold
Purchase Type For Sale
Square Footage 1,596 sqft
Price per Sqft $125
Municipality Holland City
MLS Listing ID 19026388
Sold Date 08/12/19
Style Ranch
Bedrooms 3
Full Baths 1
Half Baths 1
Originating Board Michigan Regional Information Center (MichRIC)
Year Built 1959
Annual Tax Amount $3,302
Tax Year 2019
Lot Size 0.300 Acres
Acres 0.3
Lot Dimensions 100 x 131
Property Description
Don't miss out on this spacious home in the coveted South Side location. Boasting nearly 2600 sq ft of finished living space, this 3 bedroom, 1.5 bath ranch home is located on a quiet street of the well-established Sherwood Forest neighborhood. Enjoy the natural light flooding the large living room through the ample picture window, while entertaining friends and family. The open arrangement of the dining area, kitchen, and family room caters to convenience and fellowship. Not to mention the large windows overlooking the peaceful back yard with mature trees, patio, fire ring, and play area. The oversized recreation area in the basement provides additional entertainment area, or a place for the kids to hang out with friends while the adults enjoy time together upstairs. Three nice bedrooms and the large bathroom are located at the other end of the home for privacy. The nicely equipped bathroom boasts a double sink vanity, as well as separate bathtub and shower stall. Storage? No shortage here! Many closets, built-in cupboards, and almost 700 sq ft storage room in the basement. This great home's location is convenient to restaurants, entertainment, and quick access to I-196. Three nice bedrooms and the large bathroom are located at the other end of the home for privacy. The nicely equipped bathroom boasts a double sink vanity, as well as separate bathtub and shower stall. Storage? No shortage here! Many closets, built-in cupboards, and almost 700 sq ft storage room in the basement. This great home's location is convenient to restaurants, entertainment, and quick access to I-196.
Location
State MI
County Ottawa
Area Holland/Saugatuck - H
Direction S. Shore Drive to Graafschap Rd, south to 26th St. Left on 26th St. to Concord Dr; left on Concord to right on Southgate. OR, 32nd St to Graafschap Rd, north to 26th St. Left on 26th St. to Concord Dr; left on Concord to right on Southgate.
Rooms
Basement Full
Interior
Interior Features Ceramic Floor, Garage Door Opener, Laminate Floor, Wood Floor
Heating Forced Air
Cooling Central Air
Fireplaces Number 2
Fireplaces Type Family, Gas Log, Rec Room, Wood Burning
Fireplace true
Appliance Dryer, Washer, Disposal, Dishwasher, Microwave, Range, Refrigerator
Exterior
Exterior Feature Play Equipment, Patio
Parking Features Attached
Utilities Available Public Water, Public Sewer, Natural Gas Available, Electricity Available, Cable Available, Broadband, Natural Gas Connected, Cable Connected
View Y/N No
Street Surface Paved
Building
Lot Description Level
Story 1
Sewer Public Sewer
Water Public
Architectural Style Ranch
Structure Type Brick,Wood Siding
New Construction No
Schools
School District Holland
Others
Tax ID 701536427011
Acceptable Financing Cash, FHA, VA Loan, Conventional
Listing Terms Cash, FHA, VA Loan, Conventional
Read Less
Want to know what your home might be worth? Contact us for a FREE valuation!

Our team is ready to help you sell your home for the highest possible price ASAP






