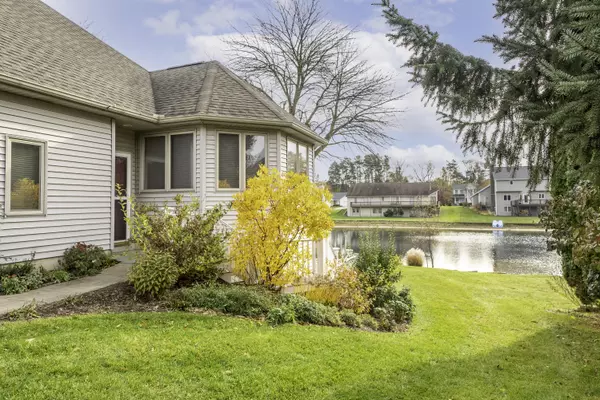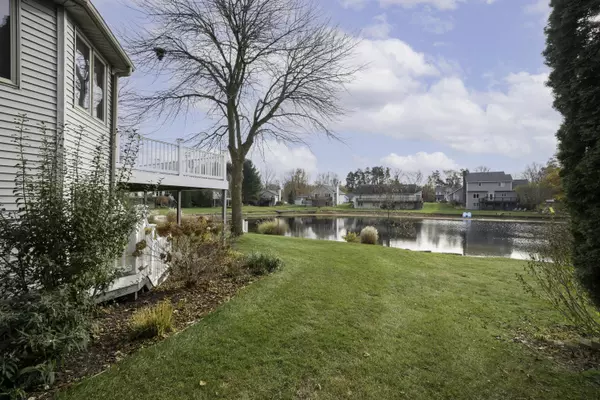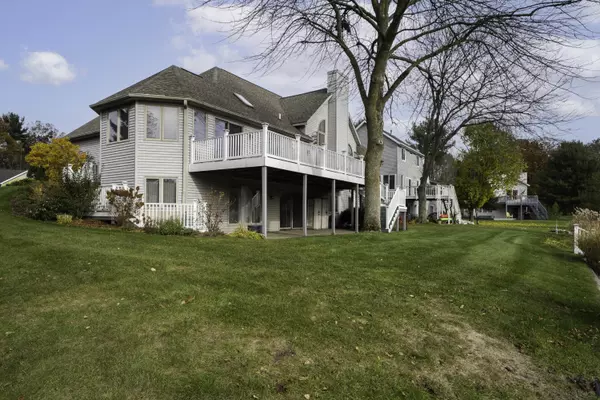$415,000
$435,000
4.6%For more information regarding the value of a property, please contact us for a free consultation.
448 Hayes Avenue Holland, MI 49424
4 Beds
3 Baths
1,818 SqFt
Key Details
Sold Price $415,000
Property Type Single Family Home
Sub Type Single Family Residence
Listing Status Sold
Purchase Type For Sale
Square Footage 1,818 sqft
Price per Sqft $228
Municipality Holland Twp
Subdivision Pine Wood Lake Estates
MLS Listing ID 22003256
Sold Date 04/11/22
Style Ranch
Bedrooms 4
Full Baths 3
HOA Fees $29/ann
HOA Y/N false
Year Built 1994
Annual Tax Amount $4,258
Tax Year 2020
Lot Size 10,324 Sqft
Acres 0.24
Lot Dimensions 85 X 180
Property Description
When you enter into the open floor plan you see the southern windows across the entire back of the home offering beautiful views of Pine Wood Lake from every window. The first floor offers a primary suite, with walk in closet, large bath with spa tub and adjoining office or second main floor bedroom. The ample kitchen has a 5' double door pantry, appliance garages, and plenty of cupboard storage. The adjoining dining area and family room both have sliding door access to the large maintenance free Trek decking. Completing the main floor is the laundry & second full bath. The lower level features a 3rd and 4th bedroom currently being used as a workout area, along with the 3rd full bath. Have fun with your pool table in the huge rec room with walkout access to the backyard & waterfront. Enjoy the beautiful gardens surrounding the home. Oh, and if you have a desire for a workshop, it's there, too.
Location
State MI
County Ottawa
Area Holland/Saugatuck - H
Direction James west to Aniline South to Hayes then west to home.
Body of Water Private Pond
Rooms
Basement Daylight, Full, Walk-Out Access
Interior
Interior Features Ceiling Fan(s), Central Vacuum, Ceramic Floor, Garage Door Opener, Humidifier, Security System, Wet Bar, Whirlpool Tub, Wood Floor, Eat-in Kitchen, Pantry
Heating Forced Air
Cooling Central Air
Fireplaces Number 1
Fireplaces Type Family Room, Gas Log
Fireplace true
Window Features Skylight(s),Screens,Insulated Windows,Window Treatments
Appliance Washer, Refrigerator, Dryer, Disposal, Dishwasher, Cooktop, Built-In Electric Oven
Exterior
Exterior Feature Patio, Deck(s)
Parking Features Attached
Garage Spaces 2.0
Utilities Available Phone Available, Natural Gas Available, Electricity Available, Cable Available, Phone Connected, Cable Connected, Public Water, Public Sewer, Broadband, High-Speed Internet
Waterfront Description Lake
View Y/N No
Street Surface Paved
Garage Yes
Building
Story 1
Sewer Public Sewer
Water Public
Architectural Style Ranch
Structure Type Brick,Wood Siding
New Construction No
Schools
School District West Ottawa
Others
HOA Fee Include None
Tax ID 70-16-19-137-014
Acceptable Financing Cash, Conventional
Listing Terms Cash, Conventional
Read Less
Want to know what your home might be worth? Contact us for a FREE valuation!

Our team is ready to help you sell your home for the highest possible price ASAP






