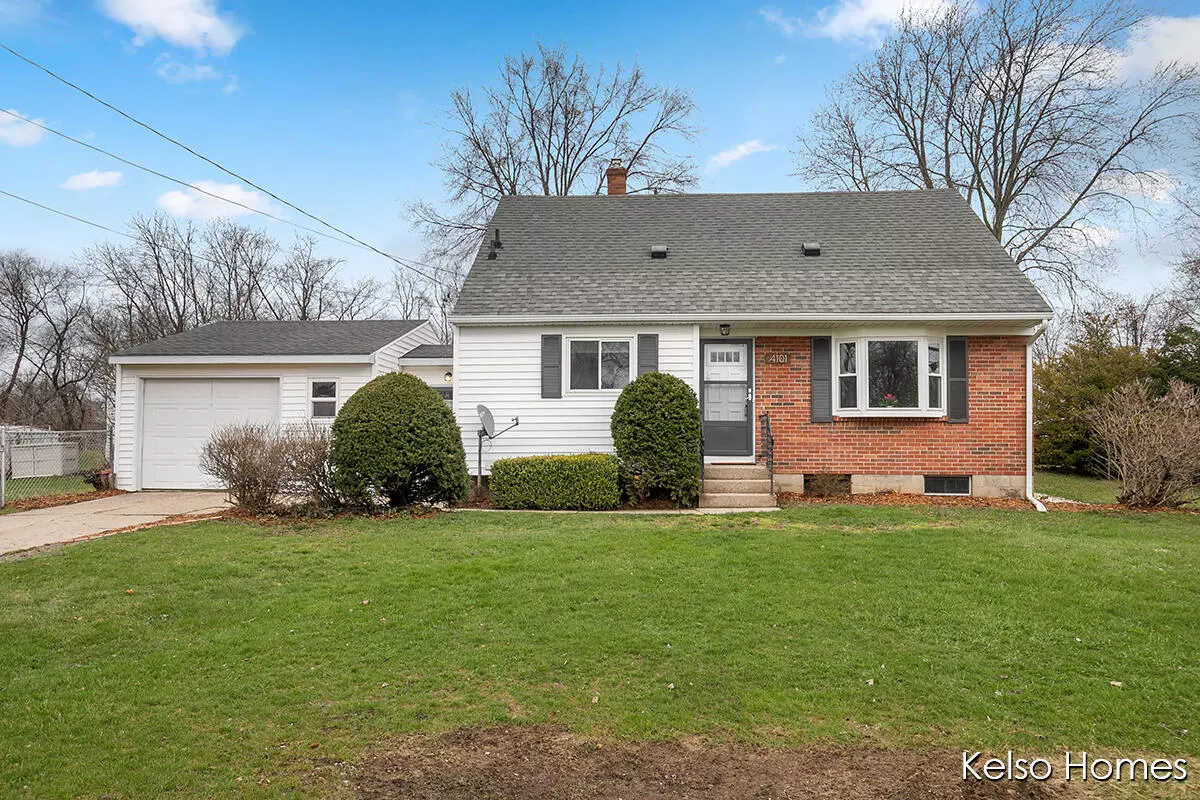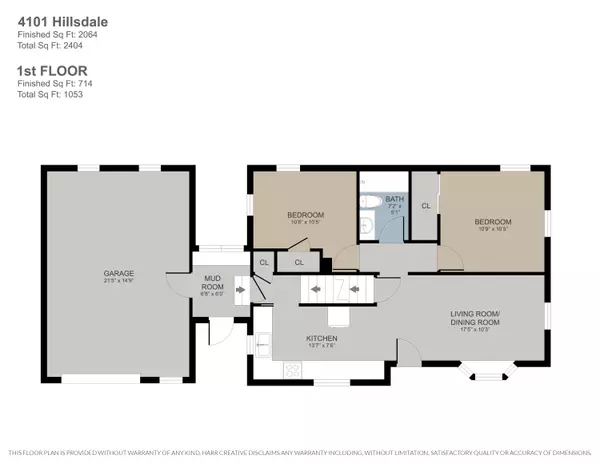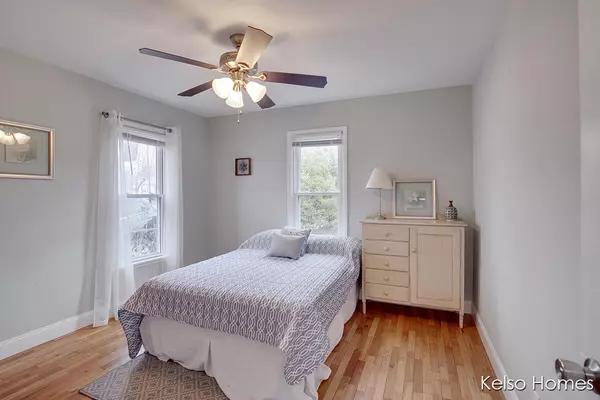$279,900
$279,900
For more information regarding the value of a property, please contact us for a free consultation.
4101 Hillsdale NE Avenue Grand Rapids, MI 49525
4 Beds
2 Baths
1,657 SqFt
Key Details
Sold Price $279,900
Property Type Single Family Home
Sub Type Single Family Residence
Listing Status Sold
Purchase Type For Sale
Square Footage 1,657 sqft
Price per Sqft $168
Municipality Plainfield Twp
MLS Listing ID 22014239
Sold Date 05/26/22
Style Cape Cod
Bedrooms 4
Full Baths 2
Originating Board Michigan Regional Information Center (MichRIC)
Year Built 1961
Annual Tax Amount $3,738
Tax Year 2021
Lot Size 5,576 Sqft
Acres 0.13
Lot Dimensions 112 x 50
Property Description
Nicely updated 4 bedroom, 2 bath home in award winning Northview School District. Open concept main floor that was completely renovated in 2020 including new cabinets, granite countertops, dishwasher, microwave, and more. Hardwood flooring was also refinished at that time. In addition to the 2 bedrooms on the main floor upstairs you will find 2 additional generous size bedrooms. The layout of the larger bedroom would easily accommodate a future full bath. The lower level has ample recreation space as well as a small office area and 2nd full bath. All windows have been replaced except for a few in the basement. Furnace and water heater are both newer. Listing agent is also seller.
Location
State MI
County Kent
Area Grand Rapids - G
Direction Plainfield Ave North to Woodworth. Take a left onto Woodworth and then a quick right on Costa Ave. NE. Take Costa to Providence and take a left. Home is located at the corner of Providence and Costa.
Rooms
Basement Daylight, Full
Interior
Interior Features Ceiling Fans, Garage Door Opener, Wood Floor
Heating Forced Air, Natural Gas
Cooling Window Unit(s)
Fireplace false
Window Features Screens,Replacement
Appliance Dryer, Washer, Dishwasher, Microwave, Range, Refrigerator
Exterior
Exterior Feature Fenced Back
Parking Features Attached, Concrete, Driveway, Gravel
Garage Spaces 1.0
Utilities Available Public Water Available, Public Sewer Available, Natural Gas Available, Electric Available, Cable Available
View Y/N No
Garage Yes
Building
Lot Description Level
Story 2
Sewer Public Sewer
Water Public
Architectural Style Cape Cod
Structure Type Vinyl Siding,Brick
New Construction No
Schools
School District Northview
Others
Tax ID 41-10-33-155-026
Acceptable Financing Cash, FHA, VA Loan, Conventional
Listing Terms Cash, FHA, VA Loan, Conventional
Read Less
Want to know what your home might be worth? Contact us for a FREE valuation!

Our team is ready to help you sell your home for the highest possible price ASAP







