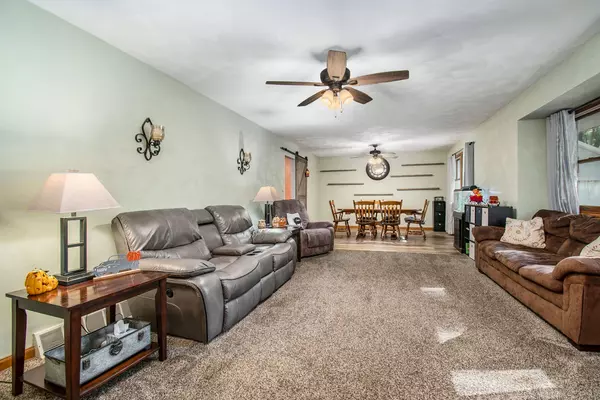$369,900
For more information regarding the value of a property, please contact us for a free consultation.
51 N Castle Drive Springfield, MI 49037
4 Beds
3 Baths
2,072 SqFt
Key Details
Property Type Single Family Home
Sub Type Single Family Residence
Listing Status Sold
Purchase Type For Sale
Square Footage 2,072 sqft
Price per Sqft $178
Municipality Battle Creek City
MLS Listing ID 21110892
Sold Date 11/30/21
Style Ranch
Bedrooms 4
Full Baths 3
Year Built 1987
Annual Tax Amount $4,780
Tax Year 2021
Lot Size 24.884 Acres
Acres 24.88
Lot Dimensions Irregular
Property Sub-Type Single Family Residence
Property Description
MAIN FLOOR LIVING, 2 2-CAR GARAGES, AND A POLE BARN ON A BEAUTIFUL WOODED 25 ACRES! Inside, you will find 4-7 bedrooms, 3 full, updated bathrooms, a wonderful main floor laundry/mudroom, and stunning nature views. Kitchen counters, fixtures, flooring, and paint have all been updated in the last few years. The completely finished walkout level welcomes multi-generational living. Outside, you will find everything you've wanted in your outdoor paradise. A huge, multi-level deck is complete with an outside grill and kitchen area, plenty of seating, and a place to jump into the pool. The acreage spans ponds, rivers, woods, and flatlands. Your loved ones will ride off-road, fish in the stocked pond, shoot targets, huge bucks, turkeys, or just relax. Call us to see it, you won't want to leave!
Location
State MI
County Calhoun
Area Battle Creek - B
Direction From Avenue A take Royal Rd north, take a left on Beaver Dam Rd and a right on N Castle Dr, home is the last house on the right.
Body of Water Private Pond
Rooms
Other Rooms Pole Barn
Basement Full, Walk-Out Access
Interior
Interior Features Garage Door Opener, Eat-in Kitchen
Heating Forced Air
Cooling Central Air
Fireplaces Number 2
Fireplaces Type Family Room, Gas Log, Living Room
Fireplace true
Window Features Screens,Insulated Windows
Appliance Dishwasher, Microwave, Range, Refrigerator, Water Softener Owned
Exterior
Parking Features Detached, Attached
Garage Spaces 2.0
Pool Above Ground, Outdoor/Above
Waterfront Description Pond
View Y/N No
Roof Type Composition
Porch 3 Season Room, Deck
Garage Yes
Building
Lot Description Wooded, Cul-De-Sac
Story 1
Sewer Septic Tank
Water Well
Architectural Style Ranch
Structure Type Brick,Vinyl Siding
New Construction No
Schools
School District Battle Creek
Others
Tax ID 54-004-069-60, 54-005-069-00, 54-004-038-12
Acceptable Financing Cash, FHA, VA Loan, MSHDA, Conventional
Listing Terms Cash, FHA, VA Loan, MSHDA, Conventional
Read Less
Want to know what your home might be worth? Contact us for a FREE valuation!

Our team is ready to help you sell your home for the highest possible price ASAP
Bought with RE/MAX Perrett Associates







