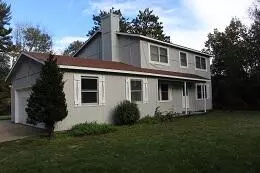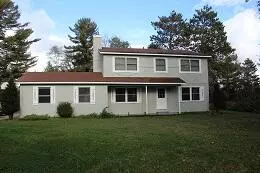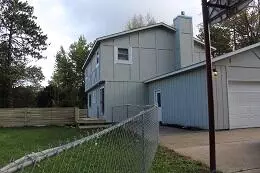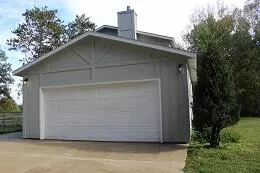$220,000
$249,900
12.0%For more information regarding the value of a property, please contact us for a free consultation.
8601 S 43 Mile Road Cadillac, MI 49601
4 Beds
2 Baths
2,274 SqFt
Key Details
Sold Price $220,000
Property Type Single Family Home
Sub Type Single Family Residence
Listing Status Sold
Purchase Type For Sale
Square Footage 2,274 sqft
Price per Sqft $96
Municipality Clam Lake Twp
MLS Listing ID 21110179
Sold Date 12/17/21
Style Colonial
Bedrooms 4
Full Baths 2
Originating Board Michigan Regional Information Center (MichRIC)
Year Built 1971
Annual Tax Amount $2,327
Tax Year 2020
Lot Size 0.980 Acres
Acres 0.98
Lot Dimensions 231x250x213x250
Property Description
This could be your forever home, so call today to take a tour. Home has new flooring throughout and has been recently painted
inside and out. There are 4 large bedrooms, each with lots of closet space. Laundry is located on the second floor, so no more
hauling clothes up and down the stairs. The bathrooms are located on the main and upper levels. Home sits on an acre lot m/l near Harmony Hills. Backyard is fenced in and has a fire pit. This will make for nice relaxing nights and entertaining. You will be the hit of any party with your 20 x 40 in ground pool, decking and storage building for all your pool toys. A MUST SEE!! Pool is being winterized week of 10/18/21 seller is willing to work with buyer on any repairs that may be needed with acceptable offer.
Location
State MI
County Wexford
Area Paul Bunyan - P
Direction Take US 131 to exit 177 (downtown Cadillac), turn right onto S 43 Rd (Bus. US 131 S. Home is located on the W side of road just past 44 1/2 Rd
Rooms
Basement Full
Interior
Interior Features Kitchen Island, Eat-in Kitchen
Heating Baseboard, Electric
Fireplaces Number 1
Fireplaces Type Gas Log, Living
Fireplace true
Appliance Dryer, Washer, Dishwasher, Microwave, Oven, Range, Refrigerator
Exterior
Parking Features Attached
Garage Spaces 2.0
Pool Outdoor/Inground
Utilities Available Natural Gas Connected
View Y/N No
Street Surface Paved
Garage Yes
Building
Lot Description Wooded
Story 2
Sewer Septic System
Water Well
Architectural Style Colonial
New Construction No
Schools
School District Cadillac
Others
Tax ID 832019153201
Acceptable Financing Cash, Conventional
Listing Terms Cash, Conventional
Read Less
Want to know what your home might be worth? Contact us for a FREE valuation!

Our team is ready to help you sell your home for the highest possible price ASAP






