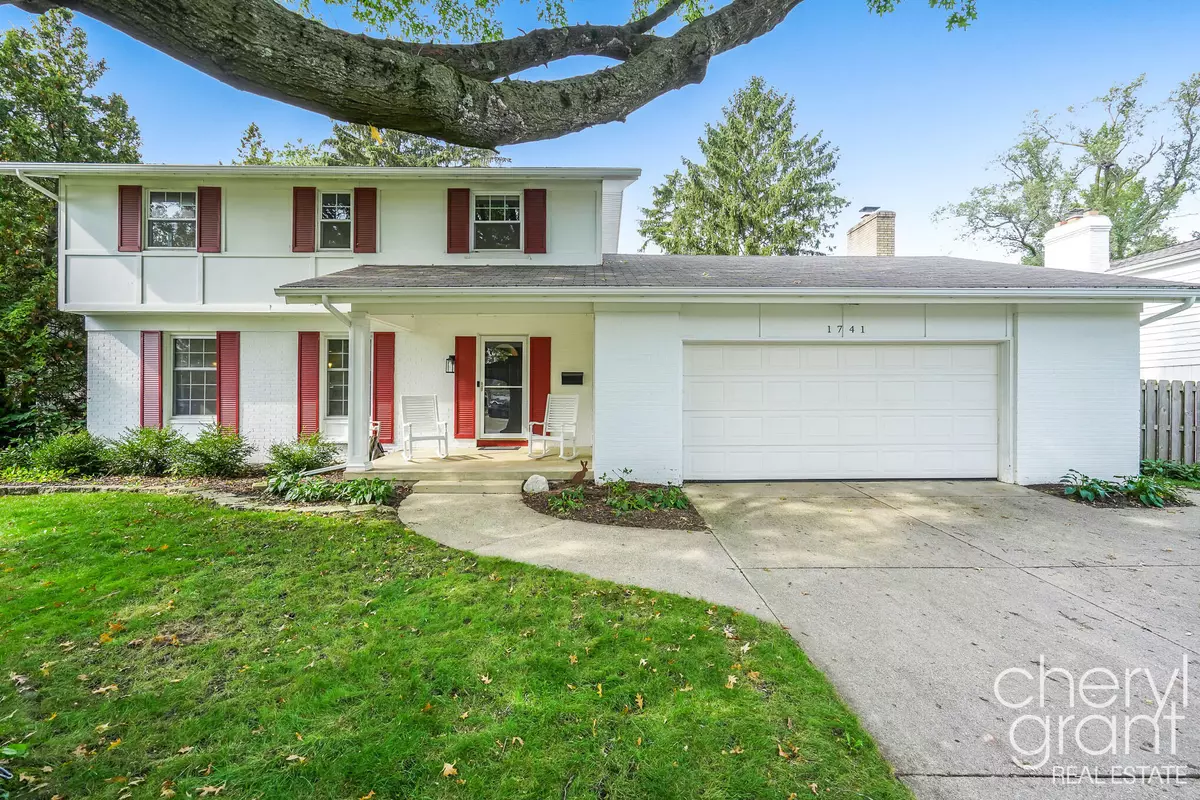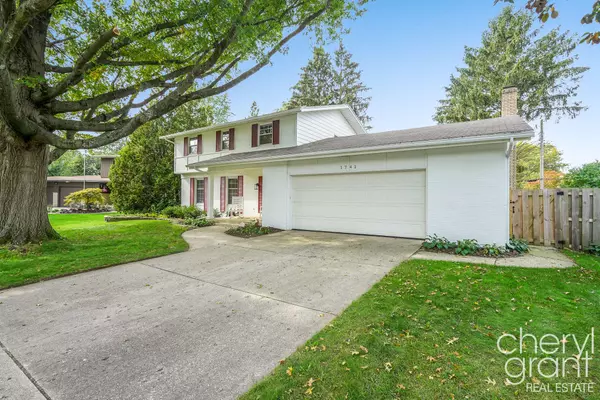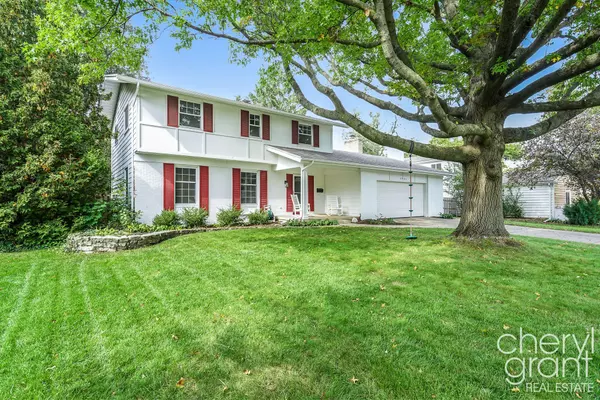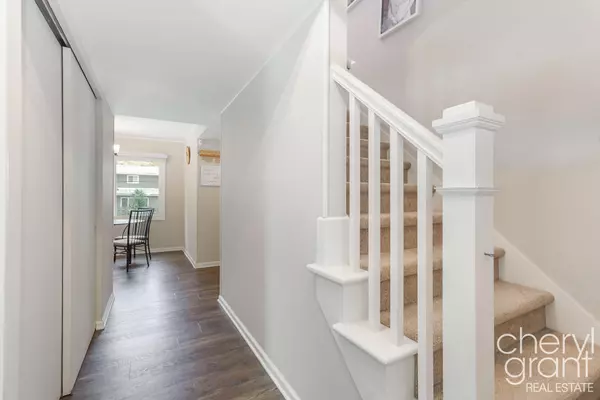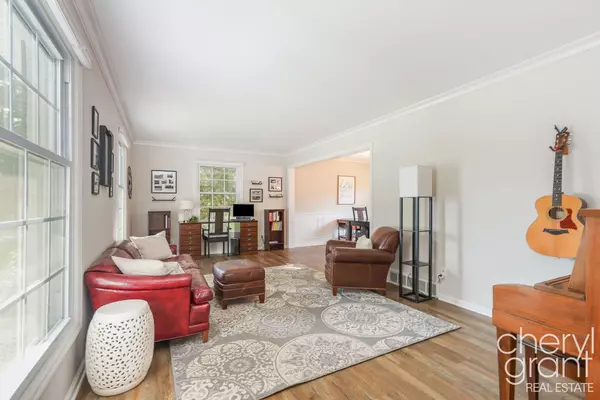$589,000
$519,000
13.5%For more information regarding the value of a property, please contact us for a free consultation.
1741 Vesta SE Lane Grand Rapids, MI 49506
4 Beds
3 Baths
2,740 SqFt
Key Details
Sold Price $589,000
Property Type Single Family Home
Sub Type Single Family Residence
Listing Status Sold
Purchase Type For Sale
Square Footage 2,740 sqft
Price per Sqft $214
Municipality East Grand Rapids
MLS Listing ID 22014910
Sold Date 05/27/22
Style Traditional
Bedrooms 4
Full Baths 2
Half Baths 1
Originating Board Michigan Regional Information Center (MichRIC)
Year Built 1967
Annual Tax Amount $7,220
Tax Year 2021
Lot Size 10,149 Sqft
Acres 0.23
Lot Dimensions 80x127
Property Description
Tastefully updated East Grand Rapids home on low-traffic cul-de-sac. Warm and inviting are the words that come to mind when stepping inside this 4-bedroom, 2.5-bath home. Newer flooring throughout, spacious rooms, lots of light. Large living room and formal dining room. Updated kitchen with white cabinets, granite countertops, and newer stainless appliances is open to family room with fireplace and slider to the large fenced backyard with brick patio and custom swing set. Upstairs are 4 bedrooms and 2 updated baths including primary bedroom en-suite. The lower level offers a spacious family room, and amazing storage space. 2-car attached garage with extra storage space. Offers are due Monday May 2nd at noon. Showings begin Thursday 4/28/22 at 1pm.
Location
State MI
County Kent
Area Grand Rapids - G
Direction Breton Rd to East on Berwyck, Right to Vesta Lane, South to Home on Right Side of Street
Rooms
Basement Full
Interior
Interior Features Eat-in Kitchen, Pantry
Heating Forced Air, Natural Gas
Cooling Central Air
Fireplaces Number 1
Fireplaces Type Wood Burning, Family
Fireplace true
Appliance Dryer, Washer, Built-In Electric Oven, Cook Top, Microwave, Refrigerator
Exterior
Parking Features Attached, Paved
Garage Spaces 2.0
Utilities Available Electricity Connected, Telephone Line, Public Water, Public Sewer, Cable Connected, Broadband, Natural Gas Connected
View Y/N No
Street Surface Paved
Garage Yes
Building
Lot Description Cul-De-Sac
Story 2
Sewer Public Sewer
Water Public
Architectural Style Traditional
New Construction No
Schools
School District East Grand Rapids
Others
Tax ID 41-18-03-328-023
Acceptable Financing Cash, Conventional
Listing Terms Cash, Conventional
Read Less
Want to know what your home might be worth? Contact us for a FREE valuation!

Our team is ready to help you sell your home for the highest possible price ASAP



