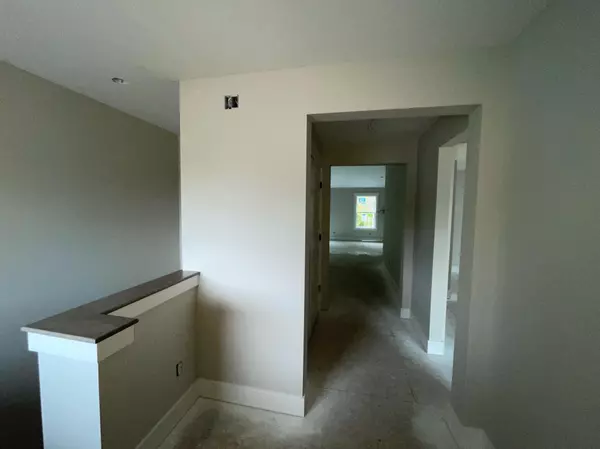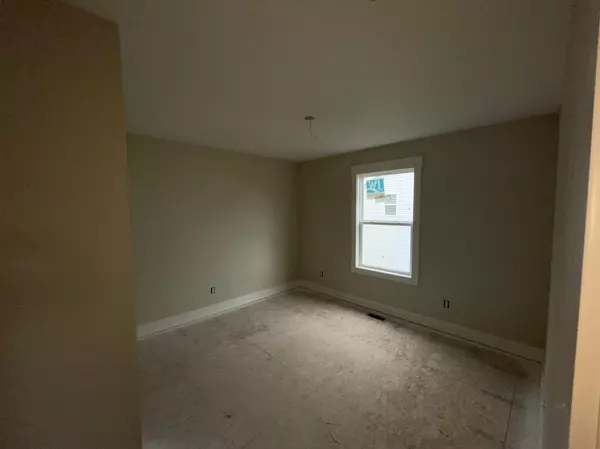$464,900
$464,900
For more information regarding the value of a property, please contact us for a free consultation.
10694 Poppy Lane Allendale, MI 49401
4 Beds
4 Baths
1,850 SqFt
Key Details
Sold Price $464,900
Property Type Single Family Home
Sub Type Single Family Residence
Listing Status Sold
Purchase Type For Sale
Square Footage 1,850 sqft
Price per Sqft $251
Municipality Allendale Twp
Subdivision Jtb Homes Hidden Shores West
MLS Listing ID 21101547
Sold Date 12/16/21
Style Ranch
Bedrooms 4
Full Baths 3
Half Baths 1
HOA Fees $19
HOA Y/N true
Year Built 2021
Annual Tax Amount $1,381
Tax Year 2020
Lot Size 0.294 Acres
Acres 0.29
Lot Dimensions 80 x 160
Property Description
JTB Homes presents the first offering of the ''Oakwood'' in the neighborhood and it will not disappoint! The main level has everything you need now and for the years to come with 3 bedrooms, 2.5 baths, laundry, and the 60+ square foot butler pantry. Enjoy wooded views from your en-suite that has dual sinks, tile shower and a huge walk in closet. The spacious dining and living room is perfect for having the holiday parties and, thanks to the fireplace, feels cozy for every moment in between. The cathedral ceilings add the extra touch to the open feel. The remaining bedrooms share the additional full bathroom. The daylight basement is fully finished with the rec room, bedroom and full bathroom. *Seller will pay up to $4k in closing costs if this home is sold and closed by 12/17/21.*
Location
State MI
County Ottawa
Area North Ottawa County - N
Direction Lake Michigan Drive, South on 78th Avenue, East on Hawkin which turns into Poppy Lane.
Rooms
Basement Daylight
Interior
Interior Features Ceiling Fan(s), Garage Door Opener, Kitchen Island, Eat-in Kitchen, Pantry
Heating Forced Air
Cooling Central Air
Fireplaces Number 1
Fireplaces Type Living Room
Fireplace true
Appliance Refrigerator, Range, Microwave, Disposal, Dishwasher
Exterior
Exterior Feature Porch(es), Deck(s)
Parking Features Attached
Garage Spaces 3.0
View Y/N No
Garage Yes
Building
Story 1
Sewer Public Sewer
Water Public
Architectural Style Ranch
Structure Type Stone,Vinyl Siding
New Construction Yes
Schools
School District Allendale
Others
HOA Fee Include Trash
Tax ID 70-09-28-329-002
Acceptable Financing Cash, FHA, Conventional
Listing Terms Cash, FHA, Conventional
Read Less
Want to know what your home might be worth? Contact us for a FREE valuation!

Our team is ready to help you sell your home for the highest possible price ASAP







