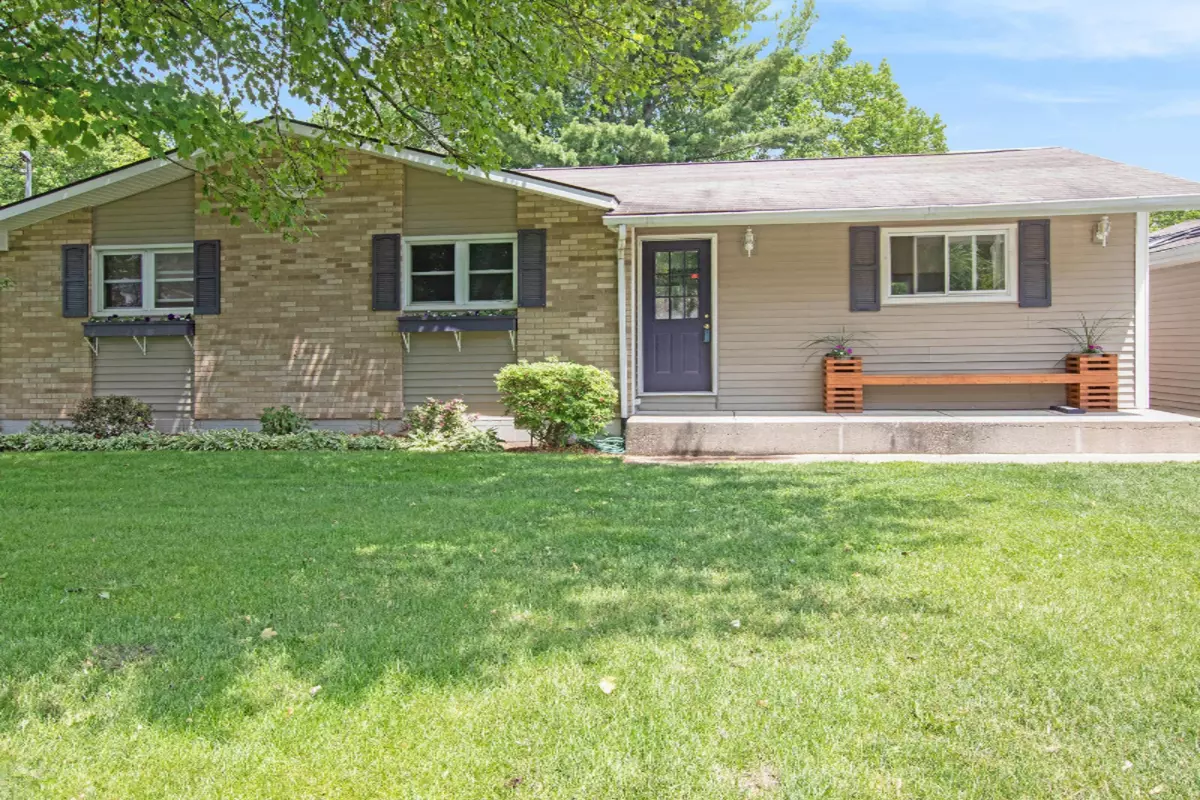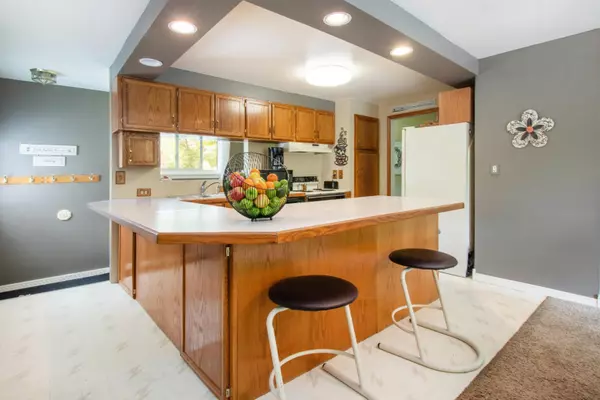$200,000
$184,900
8.2%For more information regarding the value of a property, please contact us for a free consultation.
5036 Stony Creek NW Avenue Comstock Park, MI 49321
4 Beds
3 Baths
2,056 SqFt
Key Details
Sold Price $200,000
Property Type Single Family Home
Sub Type Single Family Residence
Listing Status Sold
Purchase Type For Sale
Square Footage 2,056 sqft
Price per Sqft $97
Municipality Alpine Twp
MLS Listing ID 19025236
Sold Date 07/23/19
Style Ranch
Bedrooms 4
Full Baths 3
Originating Board Michigan Regional Information Center (MichRIC)
Year Built 1966
Annual Tax Amount $2,800
Tax Year 2018
Lot Size 0.750 Acres
Acres 0.75
Lot Dimensions 91X351
Property Description
This Comstock Park walkout ranch w/HUGE (almost an acre) yard is the home you have been waiting for! 4 bedrooms, 3 full baths. Open Floor Plan. Just a couple of minutes to 131 & West River Dr., making for an easy commute. Finished wo ll has a Wet Bar & Kitchenette Area, Family Living area w/built in storage. Great place to entertain plus a Large 4th Bedroom w/full bathroom.2nd master suite. Main Level has: 2 full bathrooms 3 nice size bedrooms one w/a master suit large family room w/a snack bar in the kitchen that can sit 6 people easy. Dining area w/sliders going out to the patio. There is a 2 ½ Stall garage and 10 x18 storage shed on the property for extra storage too. Now let's head out to the captivating backyard. This is made for entertaining is also perfect for own personal tranquility. It features a large deck area - great for evening fires to sit and chat with friends. Enjoy relaxing or swimming in the above ground pool that is separately from the backyard.
Location
State MI
County Kent
Area Grand Rapids - G
Direction WESTRIVER DRIVE TO SCHOOL ST TO STONY CREEK TO HOME (Road is under construction)
Rooms
Other Rooms Shed(s)
Basement Walk Out
Interior
Interior Features Ceiling Fans, Garage Door Opener, Wet Bar, Whirlpool Tub, Eat-in Kitchen, Pantry
Heating Forced Air, Natural Gas
Cooling Central Air
Fireplace false
Window Features Replacement, Insulated Windows, Window Treatments
Appliance Dryer, Washer, Disposal, Dishwasher, Oven, Range, Refrigerator
Exterior
Parking Features Paved
Garage Spaces 2.0
Pool Outdoor/Above
Utilities Available Electricity Connected, Natural Gas Connected, Cable Connected, Telephone Line, Public Water, Public Sewer, Broadband
View Y/N No
Roof Type Composition
Street Surface Paved
Garage Yes
Building
Lot Description Wooded
Story 1
Sewer Public Sewer
Water Public
Architectural Style Ranch
New Construction No
Schools
School District Comstock Park
Others
Tax ID 410925203020
Acceptable Financing Cash, FHA, VA Loan, MSHDA, Conventional
Listing Terms Cash, FHA, VA Loan, MSHDA, Conventional
Read Less
Want to know what your home might be worth? Contact us for a FREE valuation!

Our team is ready to help you sell your home for the highest possible price ASAP







