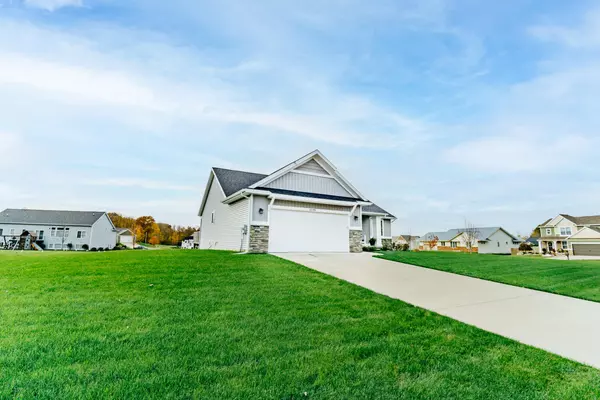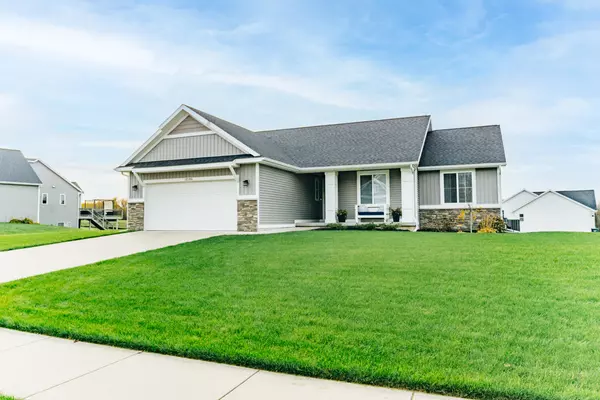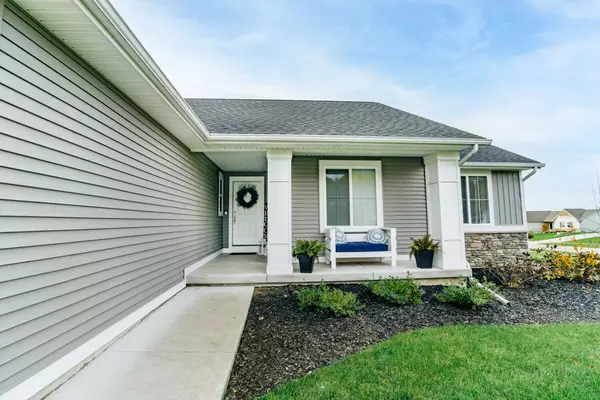$450,000
$424,900
5.9%For more information regarding the value of a property, please contact us for a free consultation.
12195 Lauren NW Lane Grand Rapids, MI 49534
5 Beds
3 Baths
1,399 SqFt
Key Details
Sold Price $450,000
Property Type Single Family Home
Sub Type Single Family Residence
Listing Status Sold
Purchase Type For Sale
Square Footage 1,399 sqft
Price per Sqft $321
Municipality Tallmadge Twp
Subdivision Meadow Verde
MLS Listing ID 22012605
Sold Date 05/26/22
Style Ranch
Bedrooms 5
Full Baths 3
Originating Board Michigan Regional Information Center (MichRIC)
Year Built 2016
Annual Tax Amount $3,466
Tax Year 2021
Lot Size 0.510 Acres
Acres 0.51
Lot Dimensions 143.2 x 140.29 x 160 x 152.76
Property Description
Welcome to Meadow Verde, a quiet community ideally located on the outskirts of Walker & Standale. Here sits 12195 Laruen Lane, a wonderful 5 bed 3 bath daylight ranch. Through the front door you'll find an open floorplan with vaulted ceilings. The spacious living and dining area leads to a beautiful kitchen with large center island. The adjacent mudroom and laundry room provide ideal storage and garage access. Down the hall you'll find 3 bedrooms, including the large primary suite with walk-in closet. The daylight basement features another two bedrooms and full bathroom, along with a spacious rec room for entertaining. Enjoy the coming summer months on the back deck that overlooks the large corner lot.
Location
State MI
County Ottawa
Area North Ottawa County - N
Direction M-45 / Lake Michigan Drive: N on Wilson Ave. W on Leonard St. N on Lauren Ln to home.
Rooms
Basement Daylight, Full
Interior
Interior Features Ceiling Fans, Kitchen Island
Heating Forced Air, Natural Gas
Cooling Central Air
Fireplace false
Window Features Insulated Windows
Appliance Dryer, Washer, Dishwasher, Microwave, Range, Refrigerator
Exterior
Exterior Feature Porch(es), Deck(s)
Parking Features Attached, Paved
Garage Spaces 2.0
Utilities Available Storm Sewer Available, Public Water Available, Public Sewer Available, Natural Gas Available, Electric Available, Cable Available, Broadband Available
View Y/N No
Street Surface Paved
Garage Yes
Building
Story 1
Sewer Public Sewer
Water Public
Architectural Style Ranch
Structure Type Vinyl Siding
New Construction No
Schools
School District Coopersville
Others
Tax ID 70-10-13-413-007
Acceptable Financing Cash, FHA, VA Loan, MSHDA, Conventional
Listing Terms Cash, FHA, VA Loan, MSHDA, Conventional
Read Less
Want to know what your home might be worth? Contact us for a FREE valuation!

Our team is ready to help you sell your home for the highest possible price ASAP







