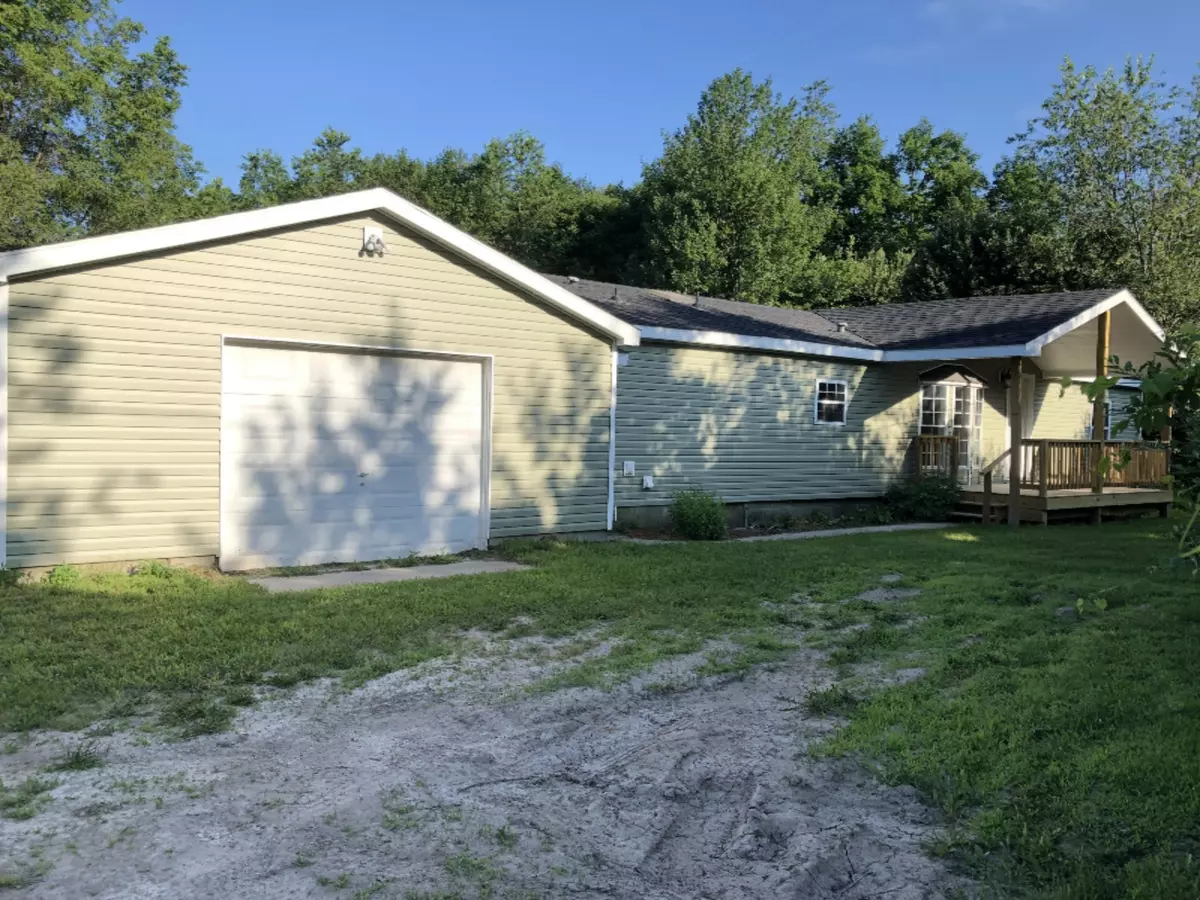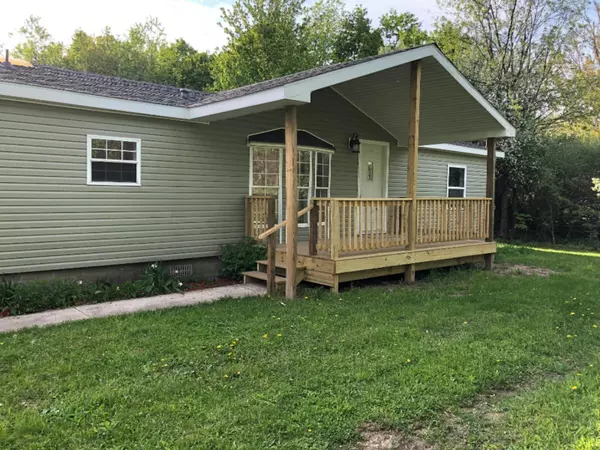$110,000
$114,900
4.3%For more information regarding the value of a property, please contact us for a free consultation.
4891 S Eden Lake Road Custer, MI 49405
3 Beds
2 Baths
1,456 SqFt
Key Details
Sold Price $110,000
Property Type Single Family Home
Sub Type Single Family Residence
Listing Status Sold
Purchase Type For Sale
Square Footage 1,456 sqft
Price per Sqft $75
Municipality Eden Twp
MLS Listing ID 19022895
Sold Date 11/14/19
Style Ranch
Bedrooms 3
Full Baths 2
Originating Board Michigan Regional Information Center (MichRIC)
Year Built 1990
Annual Tax Amount $935
Tax Year 2019
Lot Size 1.110 Acres
Acres 1.11
Lot Dimensions 245 x 170
Property Description
Almost all new! Less than 7 miles S. of Scottville, this home has a very long list of NEW features. The sellers have been updating the home for the last 4 years, and have it looking terrific. New shingles, siding, doors, some light fixtures, all new flooring, many new windows, including a new slider to a large back deck. Hickory kitchen cabinets, custom solid surface concrete counter tops, ceramic flooring, wood burning fireplace in the spacious living room. New furnace and water heater... there is nothing left to do but enjoy! Located north of Pleiness/Lost Lake, with public access on the south side. Thousands of acres of USA land just 2 miles away for recreational use. This is a year around home, or just spend the summers. Garage is oversized, maybe could be converted to 2 car
Location
State MI
County Mason
Area Masonoceanamanistee - O
Direction South of Scottville 5.5 miles to Hawley Road, east a half mile to Ordway, and south, around corner on Ordway to home on the right side of road.
Rooms
Basement Crawl Space
Interior
Interior Features Ceiling Fans
Heating Propane, Forced Air
Fireplaces Number 1
Fireplaces Type Wood Burning, Living
Fireplace true
Appliance Dishwasher, Microwave, Range, Refrigerator
Exterior
Parking Features Attached
Garage Spaces 1.0
Community Features Lake
Waterfront Description All Sports, Public Access 1 Mile or Less
View Y/N No
Roof Type Composition
Street Surface Unimproved
Garage Yes
Building
Story 1
Sewer Septic System
Water Well
Architectural Style Ranch
New Construction No
Schools
School District Mason Cnty Central
Others
Tax ID 5300411014100
Acceptable Financing Cash, FHA, Conventional
Listing Terms Cash, FHA, Conventional
Read Less
Want to know what your home might be worth? Contact us for a FREE valuation!

Our team is ready to help you sell your home for the highest possible price ASAP






