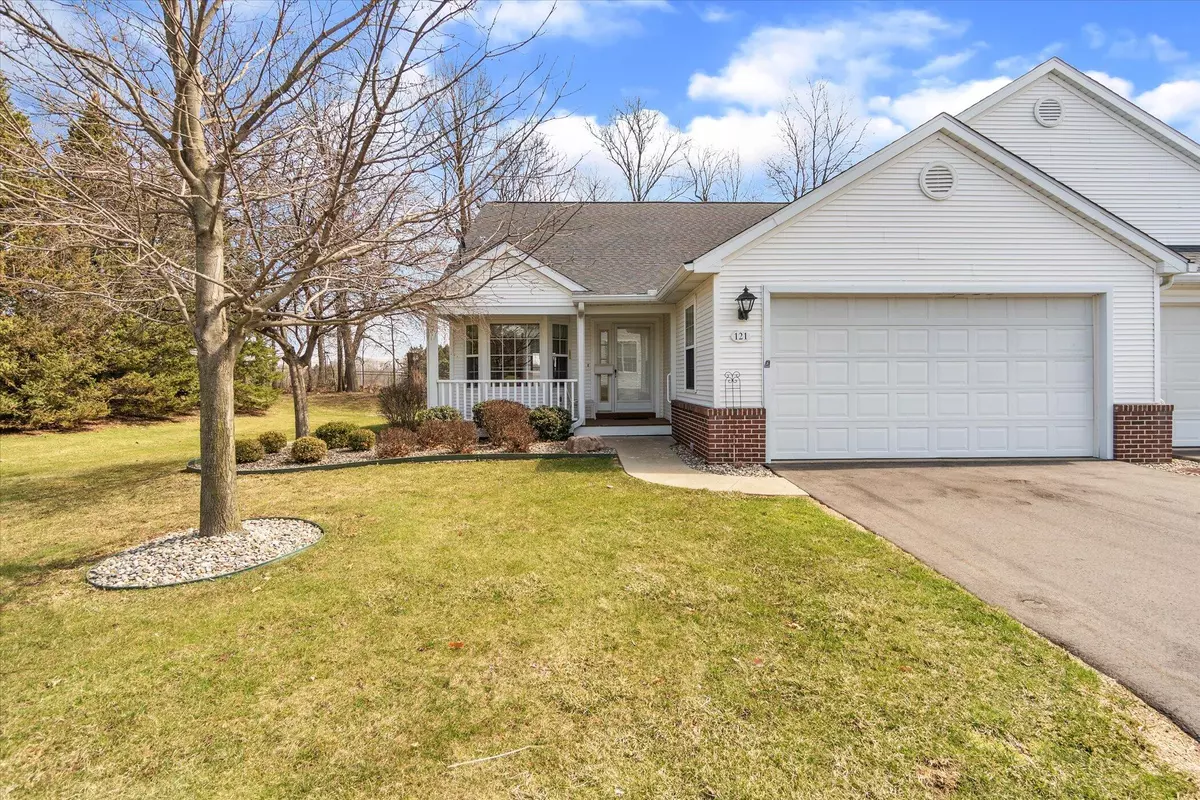$265,500
For more information regarding the value of a property, please contact us for a free consultation.
121 Eastman Court Marshall, MI 49068
2 Beds
2 Baths
1,389 SqFt
Key Details
Property Type Condo
Sub Type Condominium
Listing Status Sold
Purchase Type For Sale
Square Footage 1,389 sqft
Price per Sqft $190
Municipality Marshall City
MLS Listing ID 22011502
Sold Date 04/28/22
Style Ranch
Bedrooms 2
Full Baths 2
HOA Fees $300/mo
HOA Y/N true
Year Built 1999
Annual Tax Amount $4,099
Tax Year 2022
Lot Dimensions na
Property Sub-Type Condominium
Property Description
Welcome home to this bright and beautiful townhome located in desirable Brewer Woods Subdivision in the city of Marshall. This end unit townhome offers one level living with large living room & dining space, kitchen with breakfast nook, two bedrooms, 2 full baths, laundry room and lovely screened in porch all on one floor. You'll love the high ceilings, huge windows, attached garage with ramp, covered front porch and the endless opportunities awaiting you in the unfinished basement. All it needs is fresh carpet and for you to move in!
Townhomes in this association sell very quickly! Call me today for your personal showing- Staci Wicke 517-719-1076 *Google maps will take you to the high school behind the subdivision.
*Highest and best offers due by Monday, 4/11/22, at 1pm please.
Location
State MI
County Calhoun
Area Battle Creek - B
Direction Brewer St to N Dr E, East on N Dr E to Pierce Dr, North on Pierce Dr to Eastman Ct, right on Eastman Court, follow around curve to left, townhome on the right at the end of the road
Rooms
Basement Daylight, Full
Interior
Interior Features Ceiling Fan(s), Garage Door Opener
Heating Forced Air
Cooling Central Air
Fireplace false
Window Features Window Treatments
Appliance Dishwasher, Disposal, Dryer, Oven, Range, Refrigerator, Washer
Exterior
Exterior Feature Scrn Porch
Parking Features Attached
Garage Spaces 2.0
Amenities Available End Unit
View Y/N No
Roof Type Composition,Shingle
Porch Porch(es)
Garage Yes
Building
Story 1
Sewer Public
Water Public
Architectural Style Ranch
Structure Type Brick,Vinyl Siding
New Construction No
Schools
School District Marshall
Others
HOA Fee Include Trash,Snow Removal,Lawn/Yard Care
Tax ID 53-003-971-00
Acceptable Financing Cash, Conventional
Listing Terms Cash, Conventional
Read Less
Want to know what your home might be worth? Contact us for a FREE valuation!

Our team is ready to help you sell your home for the highest possible price ASAP
Bought with ERA REARDON REALTY, L.L.C.







