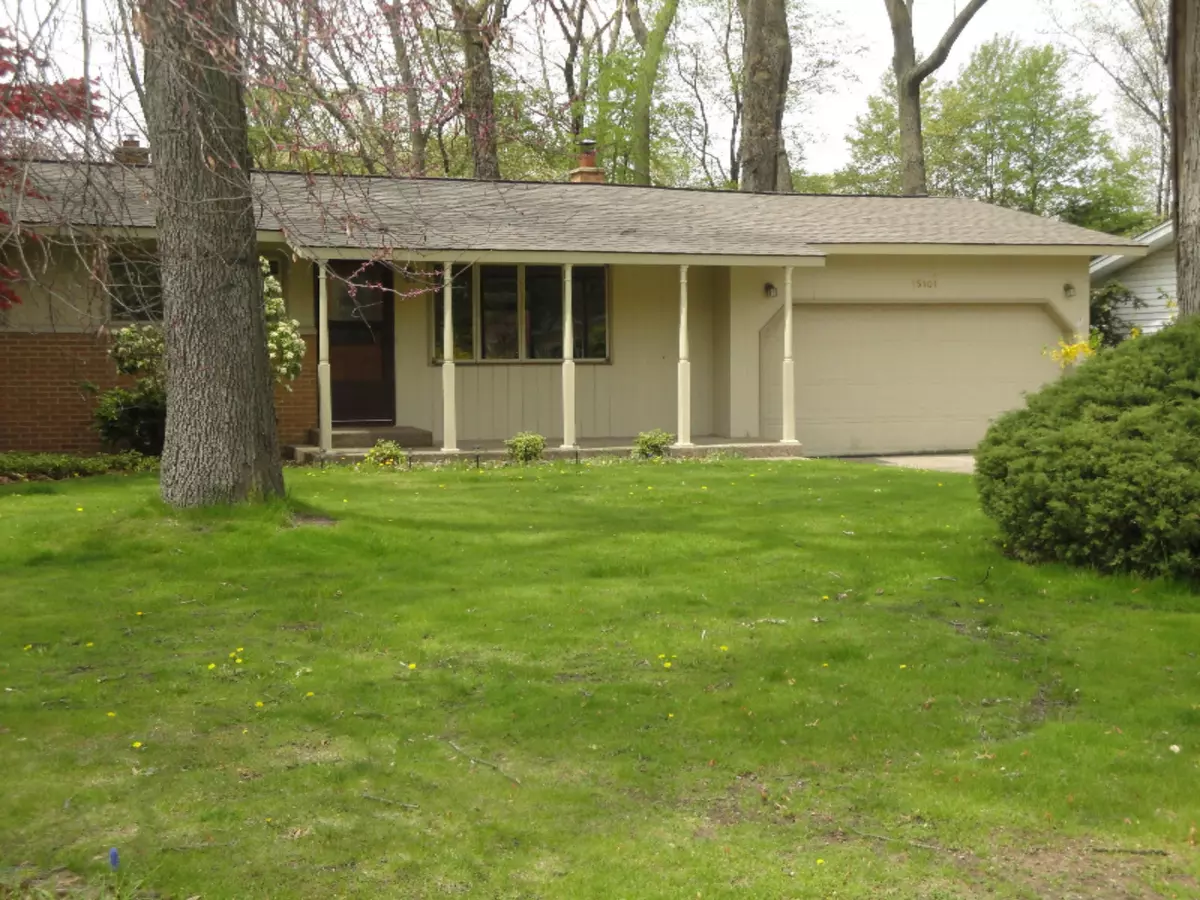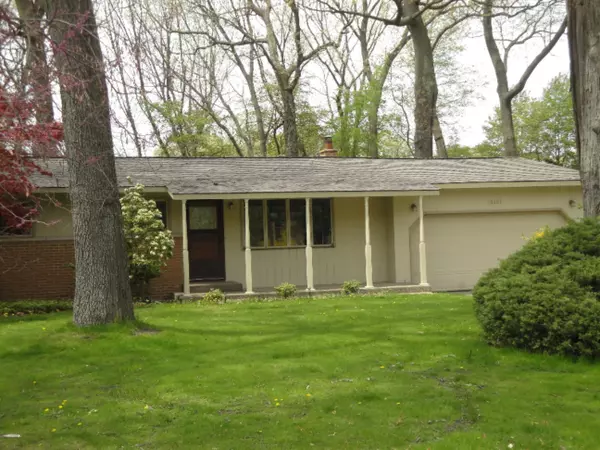$165,000
$172,900
4.6%For more information regarding the value of a property, please contact us for a free consultation.
15101 Deremo Avenue Grand Haven, MI 49417
3 Beds
1 Bath
1,008 SqFt
Key Details
Sold Price $165,000
Property Type Single Family Home
Sub Type Single Family Residence
Listing Status Sold
Purchase Type For Sale
Square Footage 1,008 sqft
Price per Sqft $163
Municipality Grand Haven Twp
MLS Listing ID 19023378
Sold Date 09/06/19
Style Ranch
Bedrooms 3
Full Baths 1
Originating Board Michigan Regional Information Center (MichRIC)
Year Built 1960
Annual Tax Amount $2,300
Tax Year 2018
Lot Size 0.320 Acres
Acres 0.32
Lot Dimensions 80x175
Property Description
This cute 3 bedrooms, full bath home in Grand Haven Twp. offers a great location in an established neighborhood. The home has main level vaulted ceilings in the living room, kitchen and dining area. An attached three season room adds to the value of this nice property and gives the purchaser additional options for decorating and seasonal enjoyment. This home also has a two car garage, brick patio, full basement with finished recreation room, a new roof in 2015 and a spacious yard.
Location
State MI
County Ottawa
Area North Ottawa County - N
Direction US-31 to Robbins Rd., E (East of Mercury Dr)
Rooms
Basement Full
Interior
Interior Features Ceiling Fans, Garage Door Opener, Gas/Wood Stove
Heating Forced Air
Fireplaces Number 1
Fireplaces Type Gas Log
Fireplace true
Window Features Replacement,Window Treatments
Appliance Built in Oven, Dishwasher, Range, Refrigerator
Exterior
Exterior Feature Patio, 3 Season Room
Parking Features Attached
Utilities Available Phone Available, Public Water, Natural Gas Available, Electricity Available, Cable Available, Phone Connected, Natural Gas Connected, Cable Connected
View Y/N No
Street Surface Paved
Handicap Access 36 Inch Entrance Door, Covered Entrance, Grab Bar Mn Flr Bath
Building
Lot Description Level, Wooded
Story 1
Sewer Septic System
Water Public
Architectural Style Ranch
Structure Type Brick,Wood Siding
New Construction No
Schools
School District Grand Haven
Others
Tax ID 700335201009
Acceptable Financing Cash, FHA, VA Loan, Conventional
Listing Terms Cash, FHA, VA Loan, Conventional
Read Less
Want to know what your home might be worth? Contact us for a FREE valuation!

Our team is ready to help you sell your home for the highest possible price ASAP






