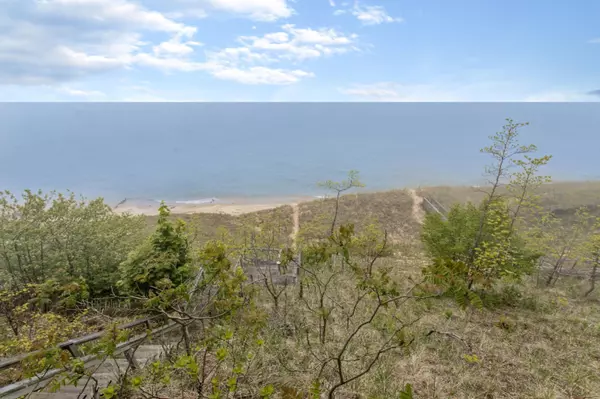$499,999
For more information regarding the value of a property, please contact us for a free consultation.
6844 Helena Drive West Olive, MI 49460
2 Beds
1 Bath
685 SqFt
Key Details
Property Type Single Family Home
Sub Type Single Family Residence
Listing Status Sold
Purchase Type For Sale
Square Footage 685 sqft
Price per Sqft $693
Municipality Port Sheldon Twp
MLS Listing ID 19025582
Sold Date 07/29/19
Style Cabin
Bedrooms 2
Full Baths 1
Year Built 1960
Annual Tax Amount $2,870
Tax Year 2018
Lot Size 0.520 Acres
Acres 0.52
Lot Dimensions 50 x 253
Property Sub-Type Single Family Residence
Property Description
40' of private Lake Michigan frontage in a beautiful location between Holland and Grand Haven. This fun 2 possibly 3 bedroom home. The cottage features replacement windows, enclosed porch, a 12x24 deck off the front facing the lake, a shed for storage, and sits on a .29 acre parcel. Walk across the street you'll have another .10 acre parcel with a private deck overlooking Lake Michigan with a stairway down to 40' of private Lake Michigan Beach. Pigeon Lake and the boat launch are right around the corner with access through the Port Sheldon Channel to Lake Michigan.
Location
State MI
County Ottawa
Area Holland/Saugatuck - H
Direction Lakeshore Dr to Inland Dr, Left on Glennwood Ave/State St to Helena, Left on Helena to home.
Body of Water Lake Michigan
Rooms
Other Rooms Shed(s)
Basement Slab
Interior
Interior Features Eat-in Kitchen
Heating None
Fireplace false
Window Features Replacement,Window Treatments
Appliance Microwave, Oven, Range, Refrigerator
Exterior
Exterior Feature Scrn Porch
Utilities Available Electricity Available
Waterfront Description Lake
View Y/N No
Roof Type Composition
Street Surface Paved
Porch Deck
Garage No
Building
Lot Description Wooded
Story 1
Sewer Septic Tank
Water Well
Architectural Style Cabin
Structure Type Aluminum Siding
New Construction No
Schools
School District West Ottawa
Others
Tax ID 701121197007
Acceptable Financing Cash, FHA, VA Loan, Conventional
Listing Terms Cash, FHA, VA Loan, Conventional
Read Less
Want to know what your home might be worth? Contact us for a FREE valuation!

Our team is ready to help you sell your home for the highest possible price ASAP
Bought with RE/MAX Lakeshore







